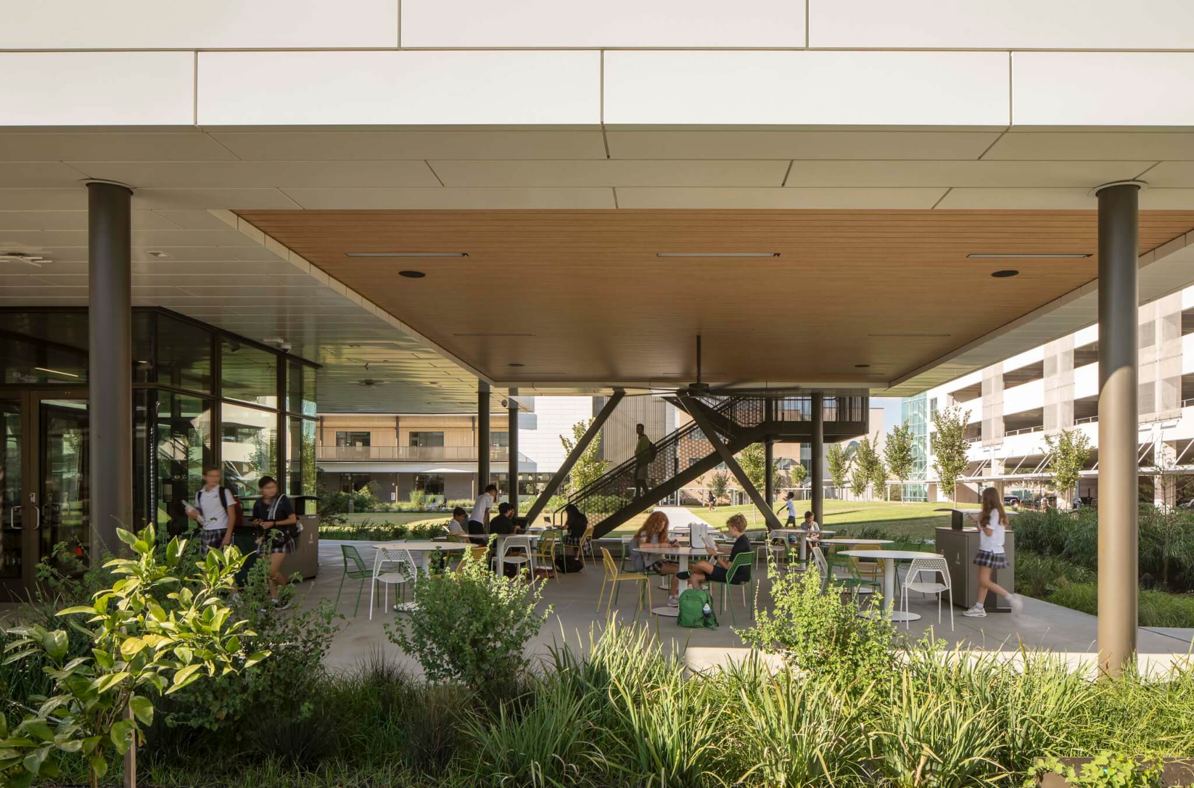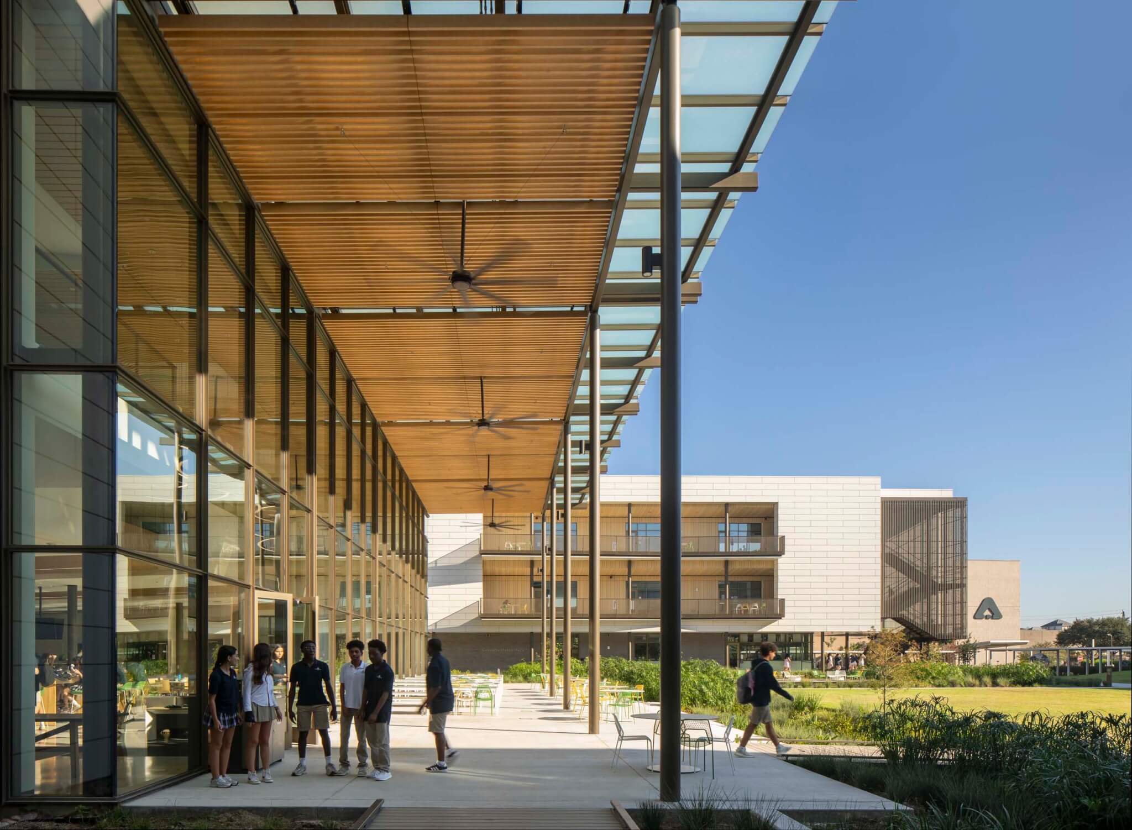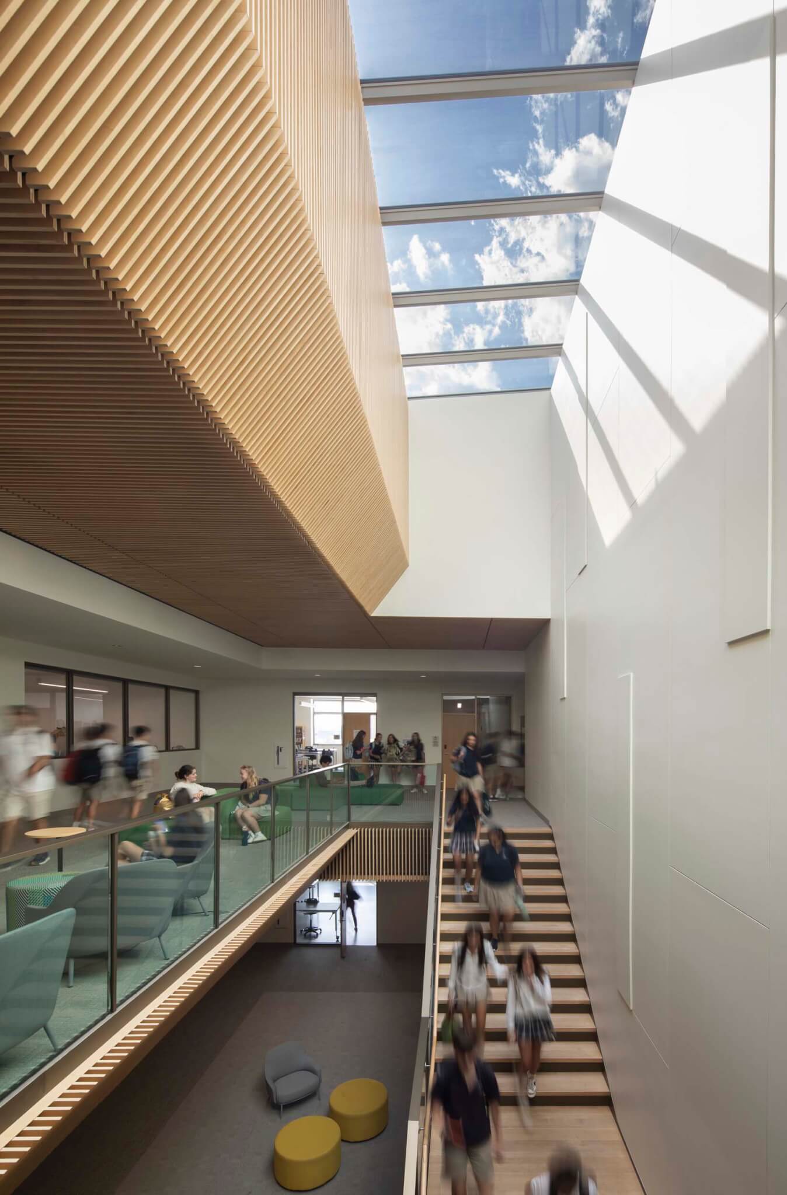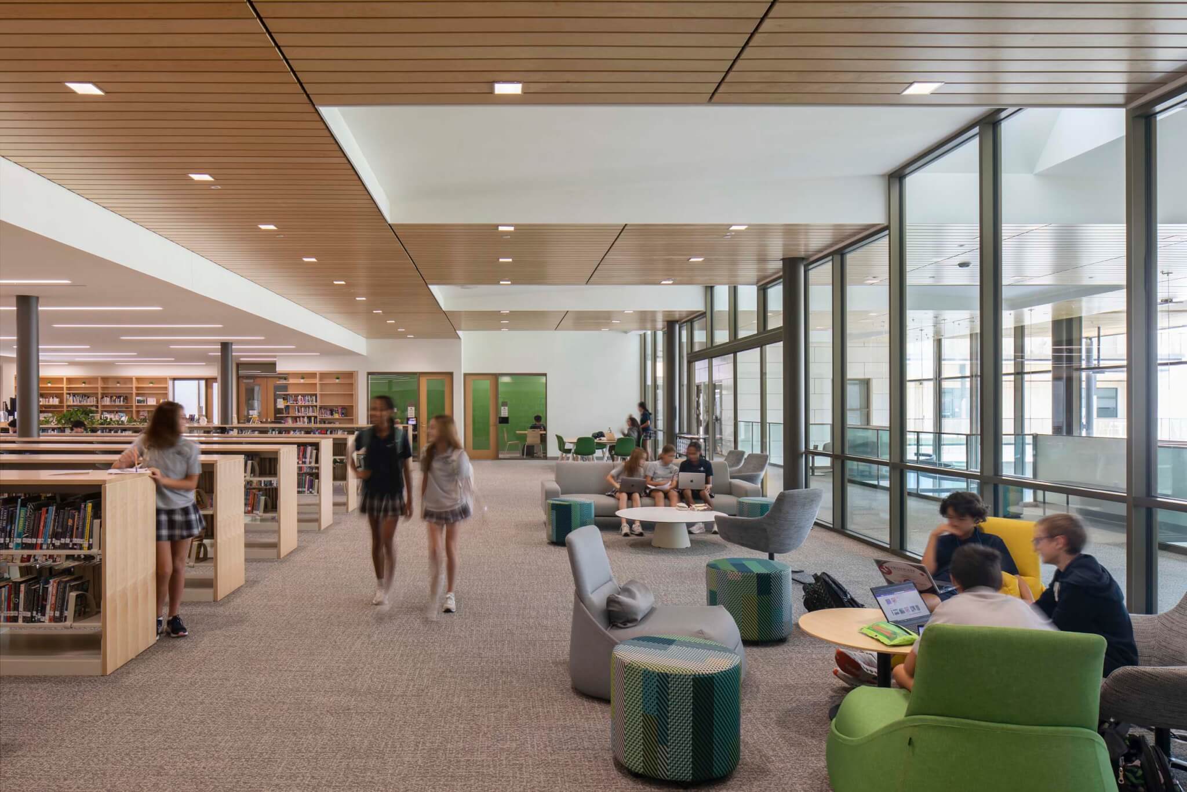Houston boomed thanks to its oil and natural gas resources across the 20th century, but also because of its shipping, healthcare, aerospace, manufacturing, and education industries. The city attracted talent from around the world: John and Dominique de Menil, whose eponymous art collection is now one of Houston’s cultural centers, both hailed from France. Often, these international transplants, along with the area’s local elites, sought private academies to educate their children, which supported the growth of the region’s independent schools. One, St. John’s School, was the inspiration and principal shooting location for Wes Anderson’s Rushmore. Another institution, the Awty School, was founded by Kathleen “Kay” Awty in 1956 as a preschool specializing in international cultures and languages. It grew in scope before merging with the French School of Houston in 1984 to become the Awty International School.
Awty’s context exemplifies the free-for-all conditions of Houstonian urbanism: Located just outside the I-610 loop, which is most easily identified in local parlance as being “near IKEA,” the school’s site is bounded by I-10, a movie theater, a tilt-up factory complex, and a Jewish cemetery. Over time, its grounds were filled by a series of 1-story buildings. Looking to improve STEM education in an increasingly competitive marketplace for precollege offerings—and to continue to support its International Baccalaureate programs—the school embarked on a search for an architect to help create a gathering place for Awty’s community.
Originally, Awty anticipated the construction of one large infill building, but that direction didn’t sit well with Lake Flato when it interviewed for the job. Brandi Rickels, a partner at Lake Flato and coleader of its Independent Schools Studio, told AN that in preparation for the interview the office built a “very rudimentary” block model to visualize the school’s ideas. Then, in the meeting, Lake Flato said, “You could do it your way [and make] this big, ugly, blocky building” or, as an alternate vision, the school could remove existing buildings, clear out more space, and build a new campus center. The team physically reshuffled the blocks during the pitch to demonstrate the proposed arrangement.
It worked: The conceptual boldness won Lake Flato the commission in 2018. In the meeting, Awty’s then-director of facilities and construction, Don Davis, responded thoughtfully. According to Greg Papay, a partner at Lake Flato and the other coleader of its Independent Schools Studio, Davis basically said, “I hadn’t thought of it that way. That’s why we hire architects.”
A New Green Heart
Lake Flato’s scheme called for the demolition of eight “underperforming” structures to realize a new 3-story student center with academic buildings flanking a quad. Previously, beyond sports fields, Awty had “no functional outdoor space for large groups to gather,” Rickels recalled. The new arrival quad, named Awty Green, is now the heart of the school. The designers began by making the center of the campus an outdoor space, like every great campus in the country, which is then surrounded by buildings that activate it, Papay said.

Awty Green does double duty: Beyond the lawn’s social benefits, it caps a cistern that can hold 42,500 cubic feet of stormwater. The site is basically flat—there wasn’t a contour line on the survey—so the architects, working with regular landscape architecture collaborators CARBO, had to get creative to meet the stricter runoff requirements set by the City of Houston after Hurricane Harvey in 2017. Beyond underground storage, the design uses rain gardens, bioswales, and storage tanks to make the environmental systems visible to students.
Though there are light architectural nods to existing buildings on campus, the new structures instead “set the tone for future development,” Rickels said. One link is the white precast-concrete parking garage where students are dropped off for school; the architects pulled this tone into the new cladding.
The Illuminated Bar
The ground floor of the new student center contains the cafeteria, which includes separate K–5 and 6–12 wings and shaded outdoor space facing Awty Green. The top floor supports a multipurpose auditorium with retractable seating. (A separate, dedicated performing arts building is anticipated to be built later.) The library and media center are on the middle floor, with all three areas connected by an open stair, which incorporates the wood used as slatted ceilings and paneled soffits across the project.

Referencing the importance of daylight and cross ventilation, the firm “likes to say that a skinny building is a healthy building,” Papay said. A narrow, bar-like building is also more expensive because of the higher ratio of perimeter envelope to interior area. To illuminate the building’s deeper floor plate, the architects brightened the library with a series of east-facing internal skylights that bounce sunlight from the event balcony above. Danny Davy, Lake Flato senior associate and project architect for the school, recalled that he initially thought the light scoops wouldn’t do much, but the daylighting analysis showed that they generate substantial improvements. Papay said that rather than feeling like a building that is 120 feet wide, instead it feels like two 60-foot-wide pieces.
To the south, 14 STEM labs include the latest technology, flexible partitions, and adjacent meeting areas. To the north, 29 high-performance classrooms are largely accessed from open-air walkways and stairs. On the ground floor, a robotics and maker lab is faced in glass along a high-traffic route to highlight the role of experimentation in education.
A “Herculean Effort”
Design for the project began in spring 2018 and wrapped up in January 2020. The construction sequencing was “a bit of a puzzle,” Davy said, as the school needed to keep a key existing building intact across two phases before demolishing it. The pandemic introduced some delays with equipment delivery, but the full scope of the project was completed in spring 2024.

Today, Awty hosts nearly 1,800 students, which makes it one of the country’s largest independent schools. Its attendees hail from diverse backgrounds: According to its website, 40 percent are American, 30 percent are French, and the remaining 30 percent arrive from more than fifty other countries. (The French government provides financial aid for French families, and Awty operates in partnership with the French Consulate of Houston, Katie Frederick, Awty’s director of communications, shared.) Nearly 60 percent of the student body identifies as not white, and more than half of the students are bilingual or plurilingual—plus a combined 53 percent of students are from French families or speak French. Lake Flato’s efforts were recognized with an Educational Facility Design Award from the AIA this year. The work sets the stage for the next generation of Awty students to thrive.
K–12 projects are a fun challenge for architects because they often possess all the ambition of a university commission with little of its bureaucracy. But despite their reputation, Papay said the facilities at independent schools often lag behind those of public schools because of their limited funding mechanisms: Private schools often must fundraise to construct a new building. And since many independent school buildings are smaller in size than public school buildings, they don’t benefit from the economies of scale available for larger projects. Though enrollment dropped during the pandemic (why pay a hefty tuition when you’re learning calculus from your bedroom?), interest in attending a school with competitive STEM/STEAM offerings and extracurricular amenities has returned.

All in, Awty’s construction cost was just over $50 million and came in at $335 per square foot for 131,500 square feet of building area. Funding came in thirds from tuition/fundraising, corporate support, and a construction loan, which, midpandemic, was extended with incredibly low interest rates. (Fees for Awty start at $30,000 for the 2025–26 academic year). Davy said it took a “Herculean effort” to keep the project close to the original budget given the steep increases in the cost of construction nationwide. Looking back, the pricing looks like “the deal of the century,” Papay said. Today, Lake Flato is seeing K–12 projects begin at $500 per square foot and go up from there.
Since the opening, Davy has heard “nothing but positive comments from the school administrators.” Students seem to like it, too. When on site to document the building with photographer Lara Swimmer, one asked Davy if he was the architect before delivering a hot take: “This building’s fire.” Davy remembered, “I was like, you know, that’s actually the nicest compliment ever in my career.”
→ Continue reading at The Architect's Newspaper
