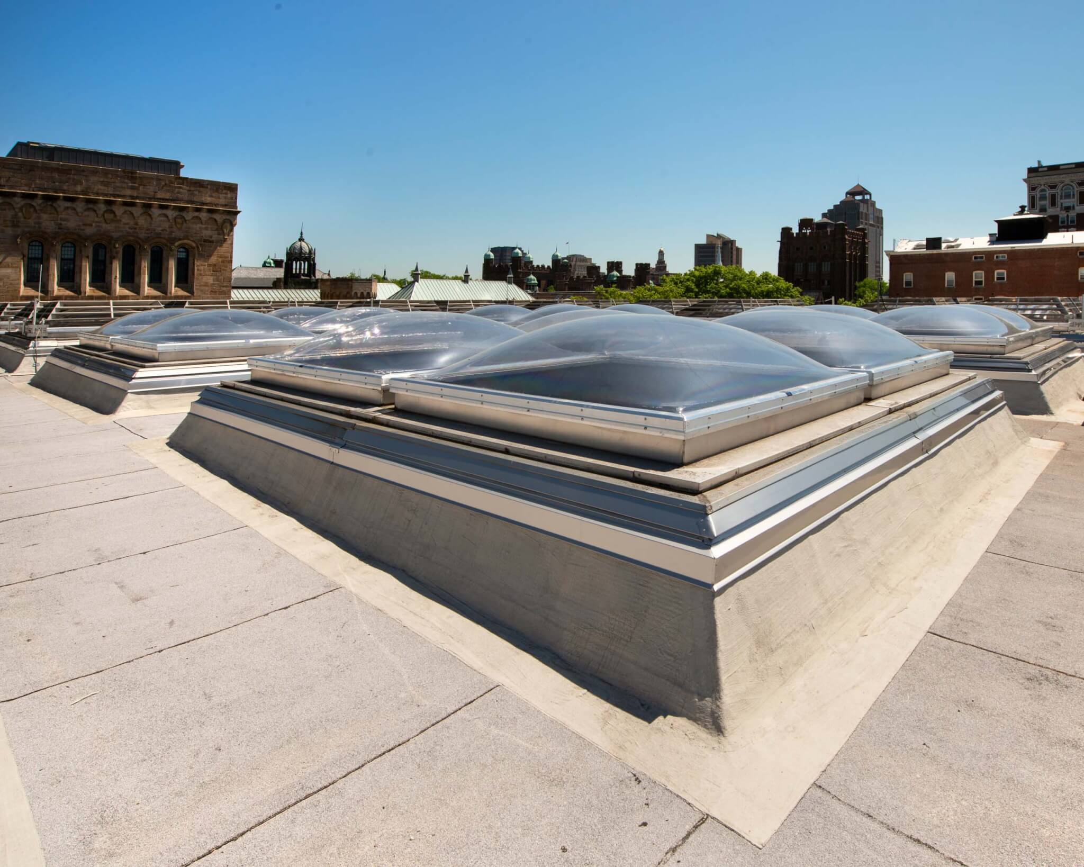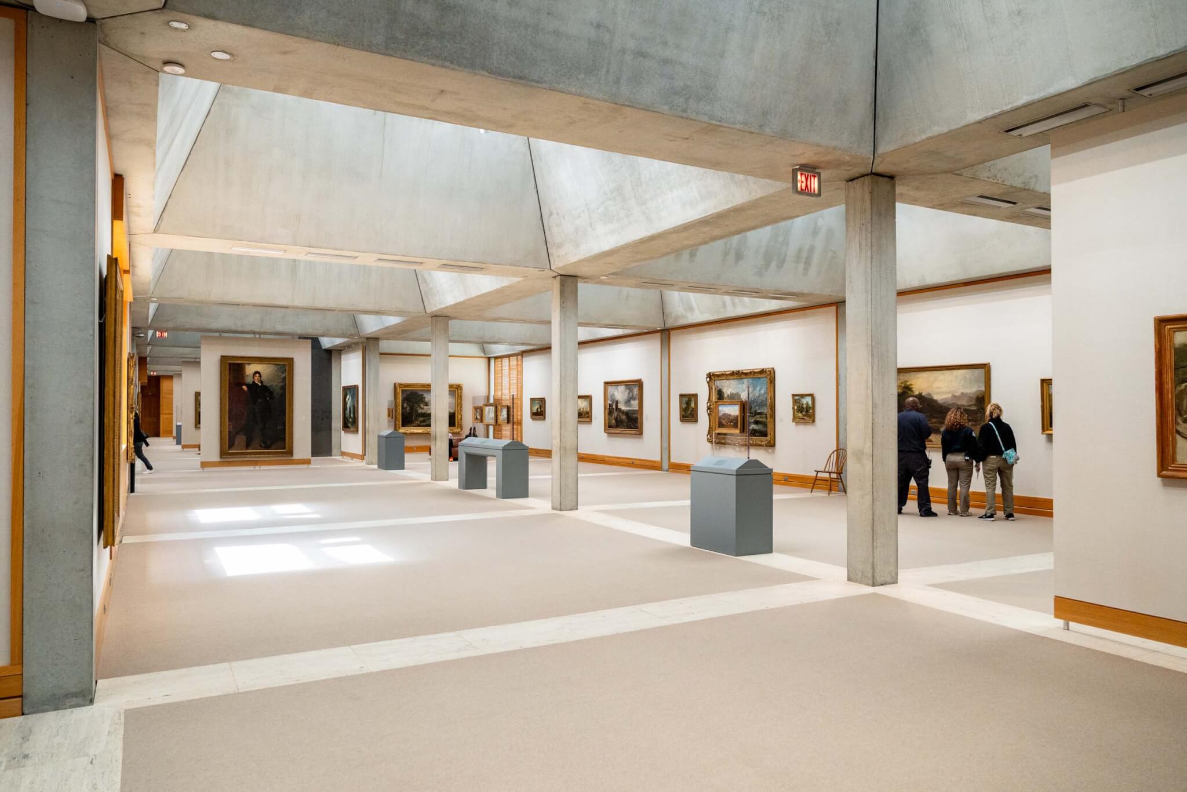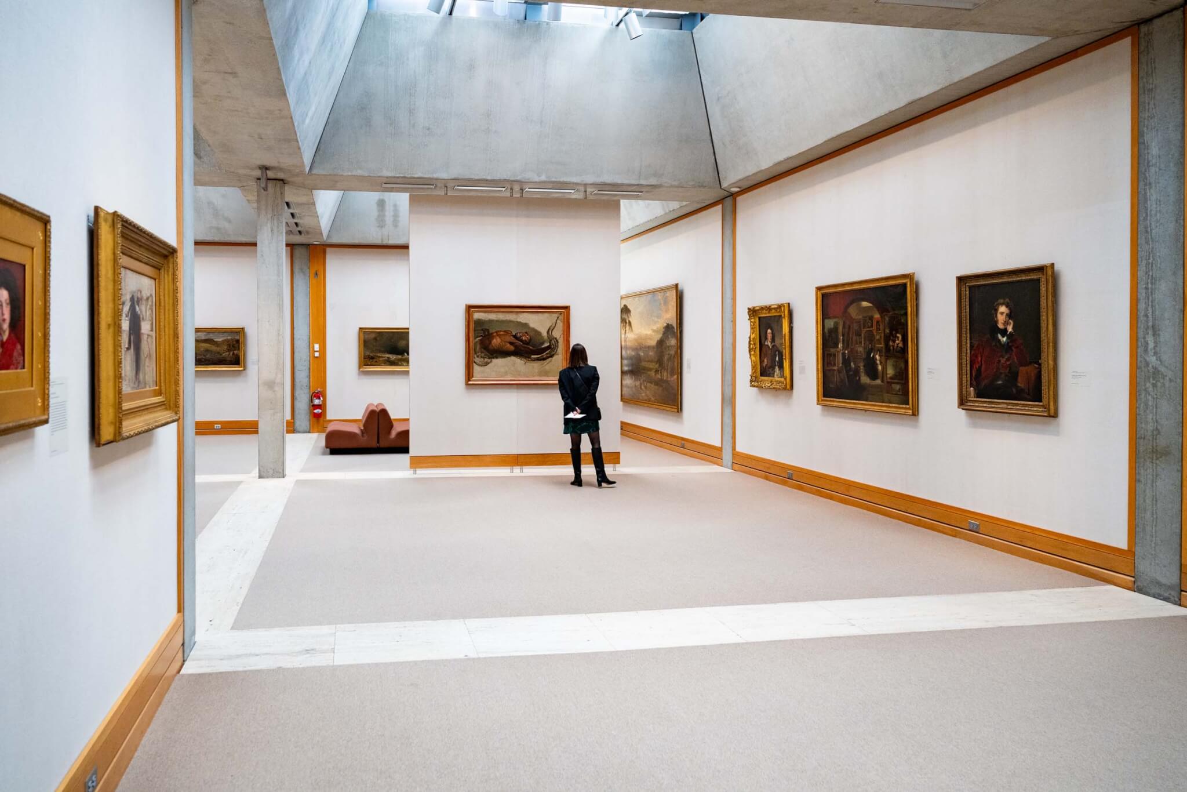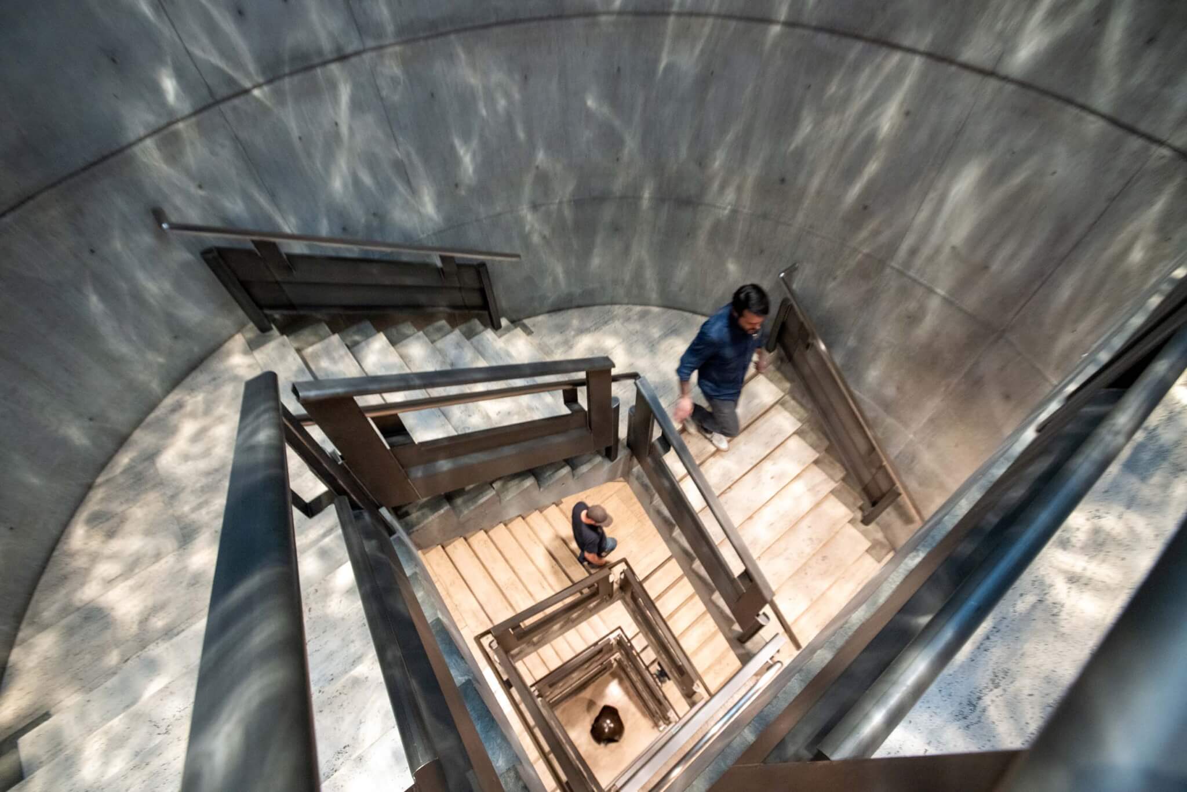New Haven, Connecticut—and Yale University, more specifically—possesses two of only three Louis Kahn–designed museums. (The other is the Kimbell, in Fort Worth, Texas.) The architect’s extension to the Yale Art Gallery (1953) and the posthumously completed Yale Center for British Art (1974) straddle either side of Chapel Street, bookending the prolific period of his career; the former was Kahn’s first major commission, and the latter is among his final works. Despite the nearly 20 years between them, the projects are set in undeniable dialogue, beginning with their modest rectangular massing, which may come as a surprise to those familiar with Kahn’s more formally expressive designs.
For the past two years, a major renovation at the Yale Center for British Art (YCBA) severed this architectural pairing. The project focused on repairing what is arguably the building’s premier architectural feature: a grid of 224 skylights that bring natural light into the exhibition space.
YCBA’s structural organization follows from this grid. Kahn arranged the museum’s galleries within a network of repeating 20-by-20- foot cast-in-place concrete bays that each align beneath four rooftop apertures. This rigid compositional pattern continues down through the building’s four floors and is only interrupted twice: by multistory chasms that occur in the lobby and again in the center of the building to create an indoor “courtyard” and event space. A cylindrical concrete stairwell punctuates the event space; an earlier version of this drum-shaped design exists in the Yale Art Gallery across the street.

Except for 16 fully transparent iterations above the lobby, YCBA’s roof lights each feature a complex filtration and diffusion apparatus devised by Kahn alongside his lighting designer, Richard Kelly. From above, north-facing aluminum louvers channel and reflect strong southern light through the thermoplastic domes, reaching a series of prismatic acrylic sheets that dilute the strength of the beam. This laylight system, also referred to as a “cassette,” is essentially the opposite of a telescope, where instead of focusing the light, the compound lenses scatter and reduce its brilliance. This protects the center’s collection, which is the largest assembly of British art outside the United Kingdom.
To lead the roof renovation, Yale hired Knight Architecture, a local firm specializing in historic preservation and residential work.
“We weren’t unhappy with the 50-year lifespan of the original skylights, but they had yellowed and started to craze noticeably. That gave us the clue that it was time to replace them,” George Knight, the firm’s founding principal, told AN on a tour of the building. “They weren’t allowing water in, but that was a concern down the road, obviously, with everything being so precious on the walls.”


Knight Architecture replaced the original acrylic domes with a more durable polycarbonate system and coated the rooftop with a liquid membrane application that strengthens the concrete. While the firm accomplished these tasks with off-the-shelf products, the building’s one-of-a-kind acrylic laylight cassettes required custom fabrication.
“We carefully studied the existing laylights and went through several mockups to produce these,” said Knight. “They’re essentially indistinguishable from the originals in their material and composition. The one marginal difference is that we added a layer of reflective film that slightly reduces the amount of daylight that enters the gallery for conservation purposes.”

Light streams into the building with fresh clarity via the pristine new apertures. This is felt most powerfully at the peak of the concrete drum, where sunlight, after passing through the louver system, double-paned dome, and multilayer cassette is refracted through one final layer: a lattice of glass blocks set into the cast-in-place roof of the stairwell. Bending as they travel through the blocks, the beams cast rippled streaks across the space’s radial walls, mimicking the appearance of light through water.
YCBA is now open to the public Tuesday through Sunday. Make sure to visit on a sunny day.
Project Specifications
→ Continue reading at The Architect's Newspaper
