A competition to design Finland’s new Museum of Architecture and Design in Helsinki searched far and wide, receiving 624 proposals that were whittled down to a shortlist of five. Throughout the 18-month competition, the shortlisted architects were kept anonymous; entries were referred to by number and a proposal name.
The gig is now up: a Finland-based practice has come out on top. JKMM Architects, a Helsinki firm, will design the Museum of Architecture and Design in Helsinki slated for a prominent site along the city’s waterfront.
The site was first set aside for Guggenheim Helsinki, but a 2011 design from Moreau Kusunoki Architectes for the institution was rejected by Helsinki city council in December 2016 and never realized.
This latest competition was a joint venture between The Foundation for the Finnish Museum of Architecture and Design, Real Estate Company ADM, the City of Helsinki, and the Finnish Association of Architects.
The future Museum of Architecture and Design in Helsinki will contain over 900,000 artifacts—its mission according to officials is “democratizing the tools of design.”
In a news announcement, the museum said it received the most entries from Finland, indicating a fervor among local architects to secure the commission to design a museum with works by Aino and Alvar Aalto, Eero Aarnio, Maija Isola, Eliel and Eero Saarinen, Paavo Tynell, and design brands such as Marimekko, Nokia and Fiskars.
JKMM’s proposal, known as Kumma, was a “unanimous” choice among jury members. Its design is a low-lying structure built in line with its historic harbor-front context. JKMM Architects proposed an inverted pyramid, with monumental triangle apertures that repeat throughout the facade. Tetrahedrons define the interior roof planes.
Even the layout of the gallery and exhibition spaces are triangular, something that the jury critically noted in its summary as “resulting in crammed spaces.” JKMM’s design will now be further developed, with particular attention paid to the building’s large footprint, which occupies a majority of its site. Similarly, as noted by the jury, “sustainability solutions” need further development as well.
Inside, a monumental stair connects the building’s multiple levels. The wall surfaces are left white, for curatorial purposes, with wood and brick as accents applied to the ceilings and walls.
Samuli Miettinen, JKMM Architects founding partner, said in a statement he hopes “the planning and realization of the new [Museum] can show the way for how new things can be built responsibly and with skill.” (Miettinen was a speaker at AN’s Facades+ New York City conference in April.)
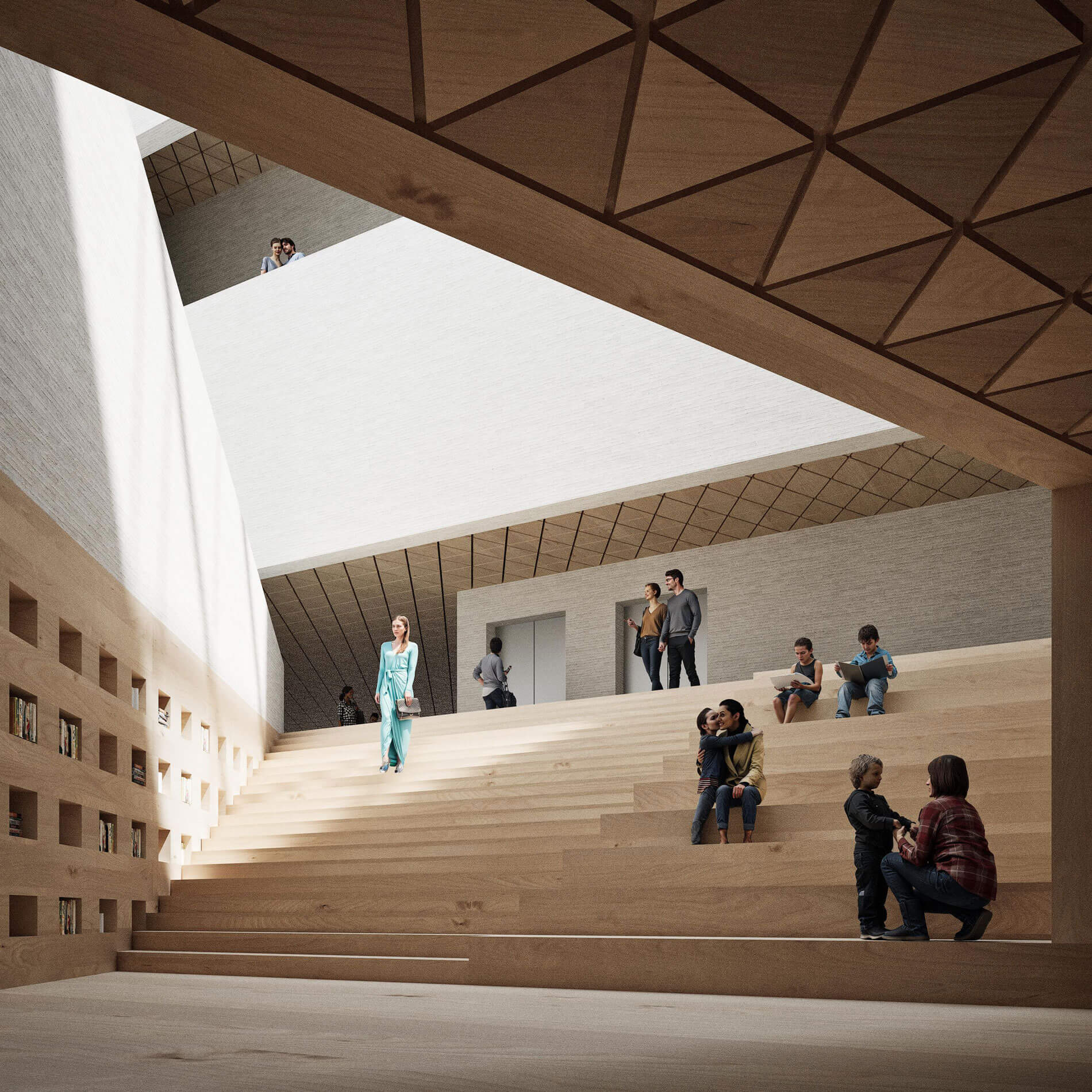
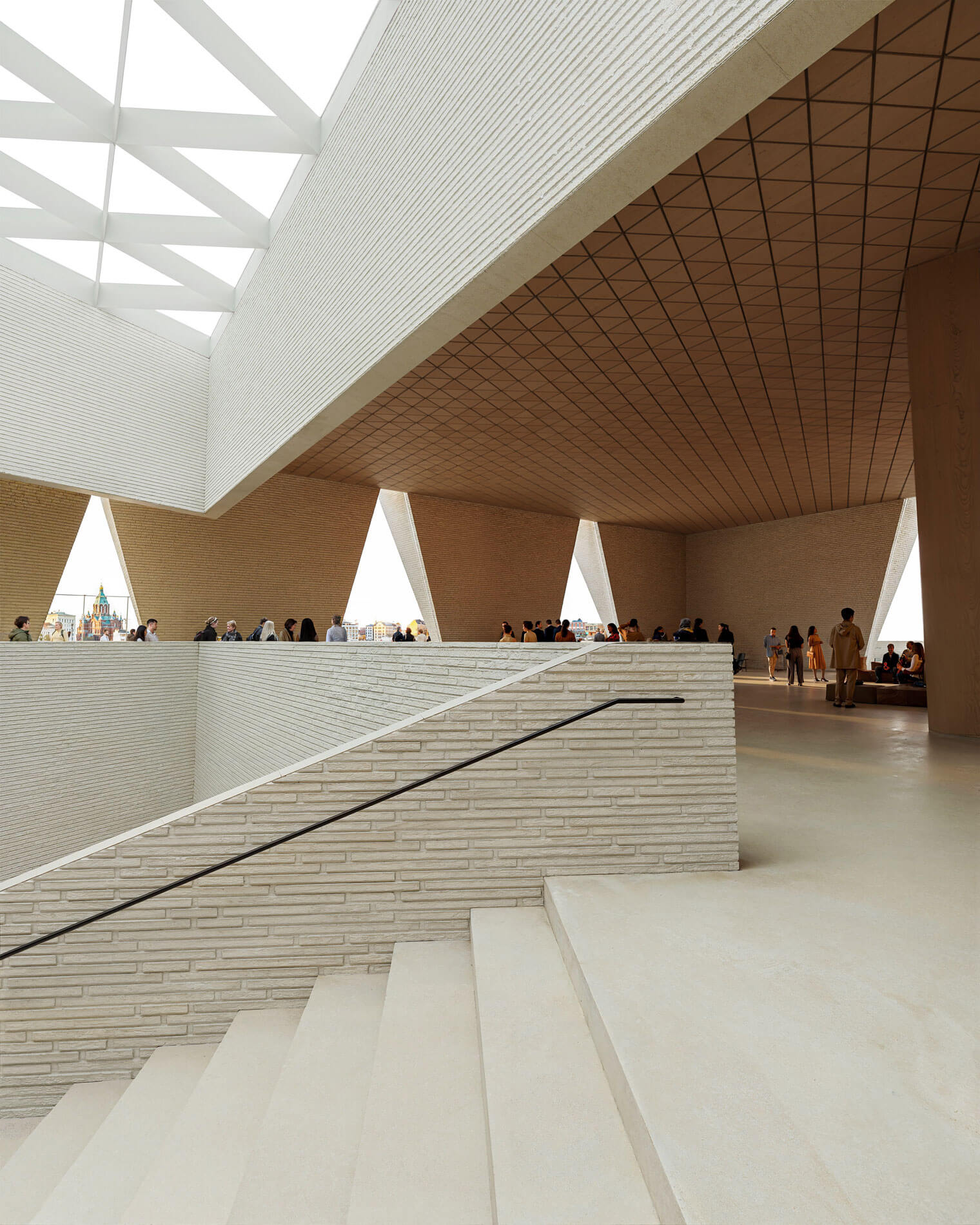
In a statement, Mikko Aho, chair of the jury, praised the JKMM design for its planned use of recycled brick. “The use of recycled brick on the facade brings sculptural, architectural warmth and the terrace surrounding the building strengthens the connection to the city,” he said.
As winner, JKMM Architects was awarded $70,351 (€60,000) in prize money. Shortlisted firms will also receive compensation: in second place was Portugal- and Belgium-based Cossement Cardoso; in third place, Lopes Brenna, hailing from Switzerland; and in fourth place, a collective of Finnish Architects. Atelier Order was awarded purchase options by the jury.
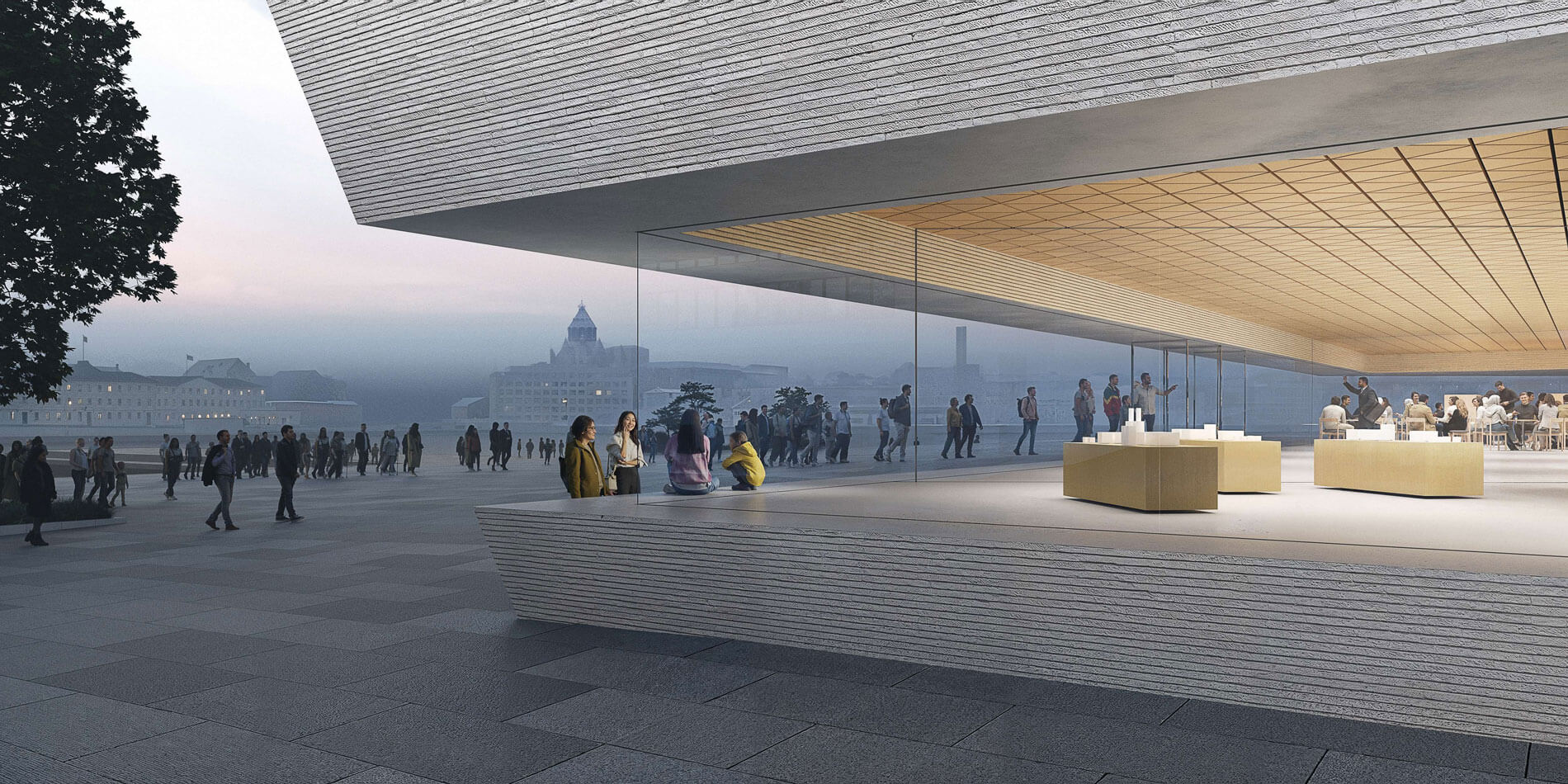
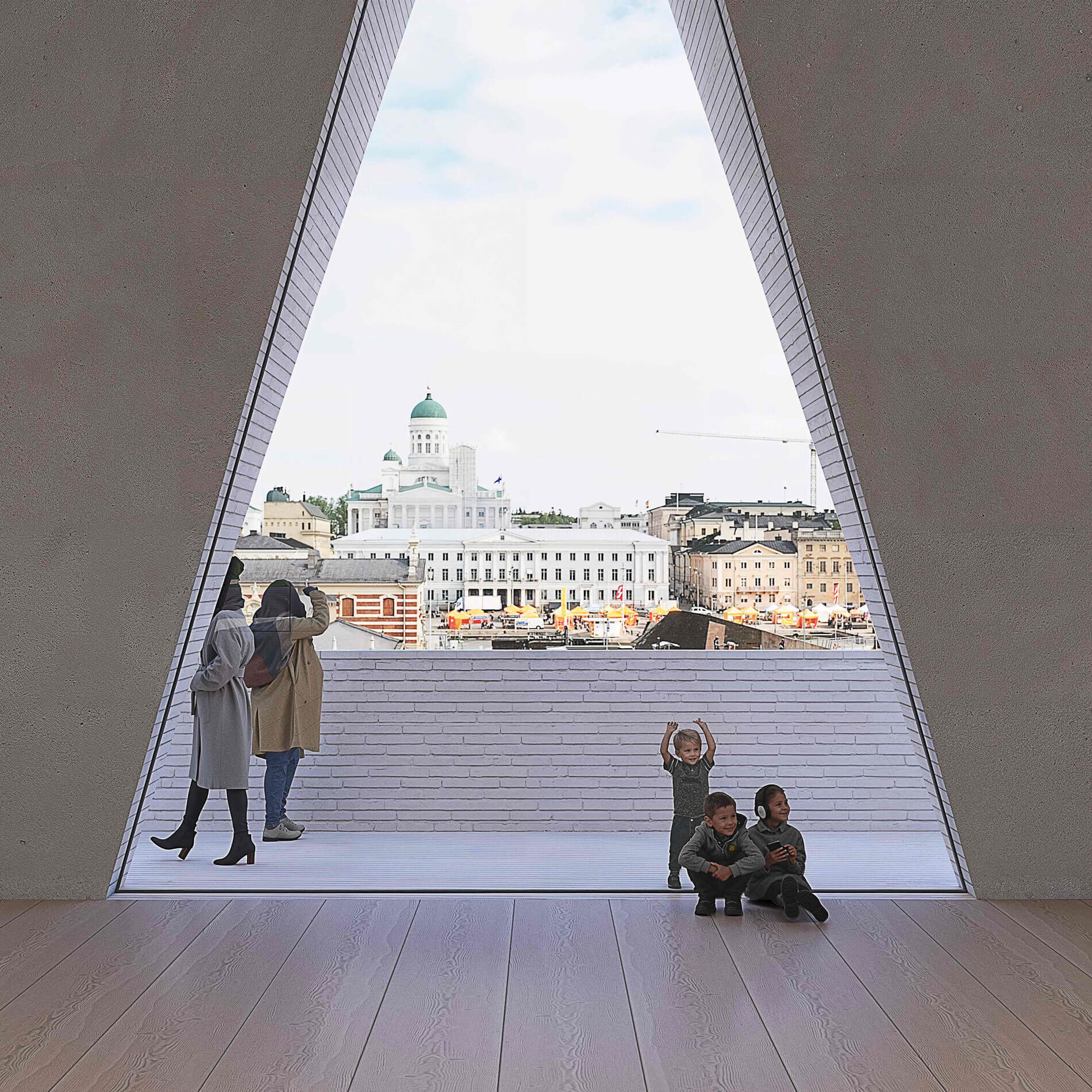
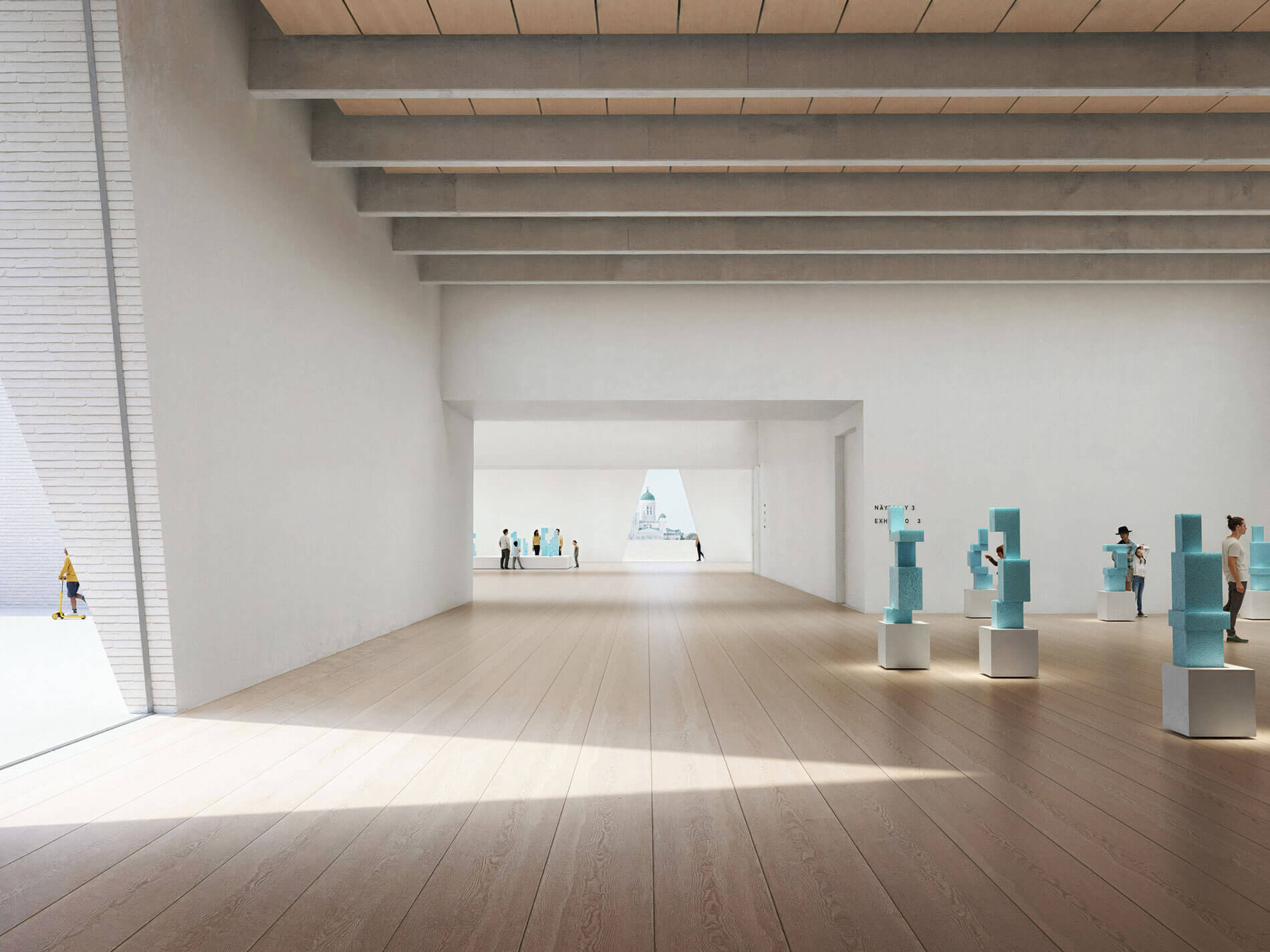
Over the next few months, and years, JKMM, and its design team, will work with the museum to further hone its design. The museum is slated to open to the public in late 2030. JKMM said this will involve engaging sustainability experts as well as the public.
JKMM will be joined by a number of consultants, including Akukon (acoustic and AV design), Afry (geodesign), Bauhow (structural design), Granlund (HVAC engineering and energy calculation), MIR (visualization), Pentagon Design (service design), and Ramboll Finland (carbon footprint calculation, climate change mitigation and adaptation, electrical and lighting design).
Construction should commence in 2027.
→ Continue reading at The Architect's Newspaper
