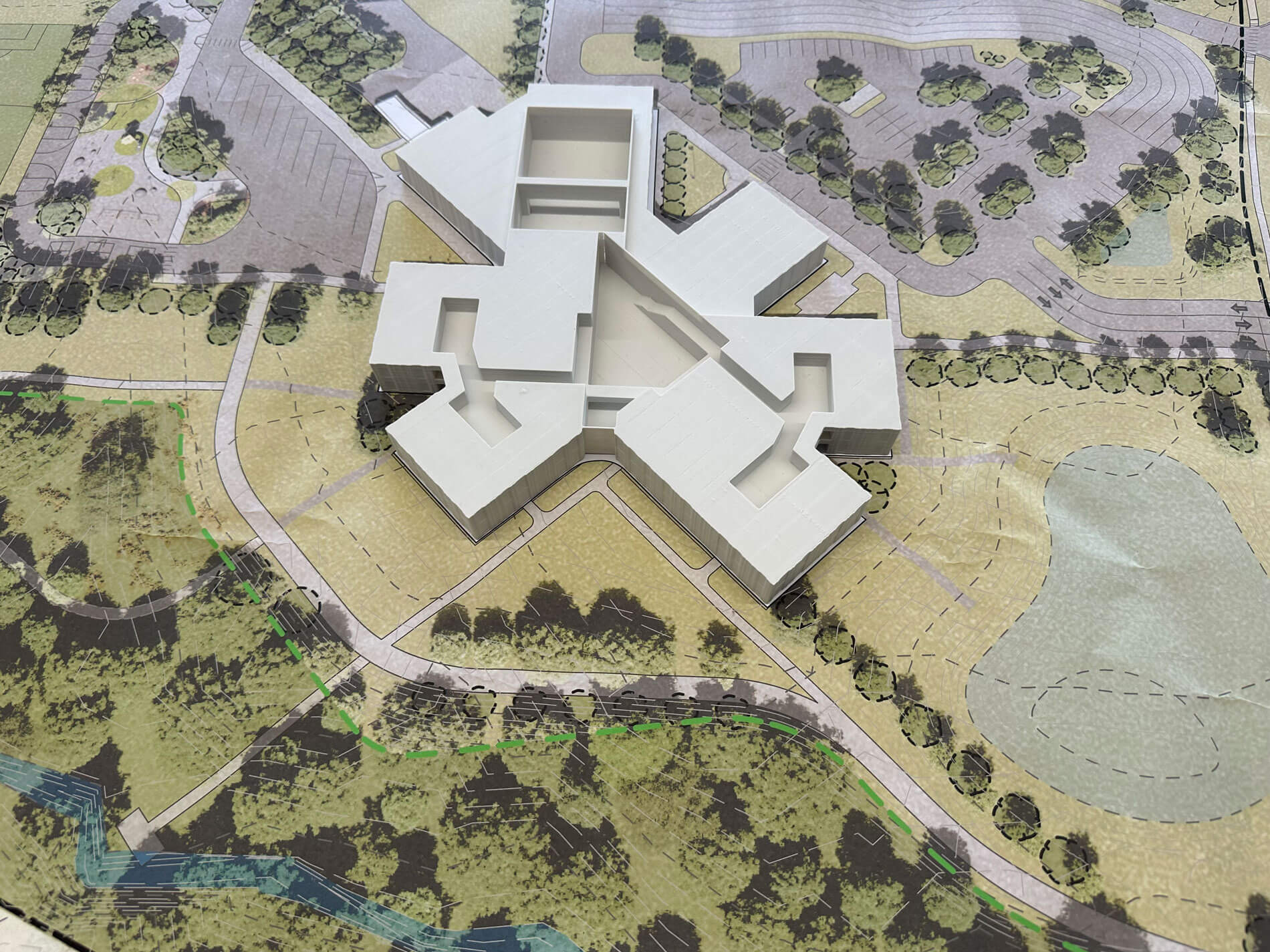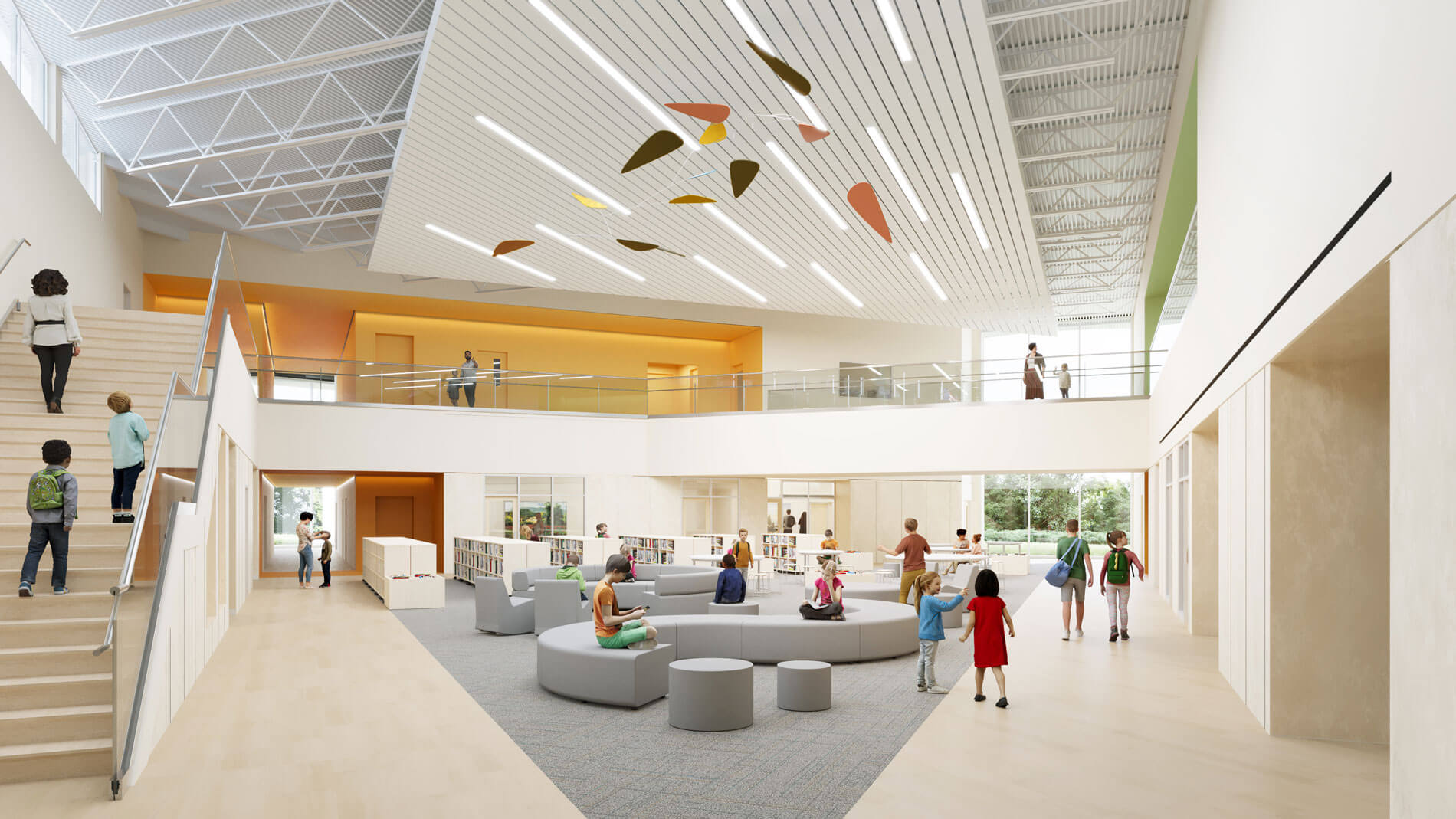Shovels broke ground this week on a new elementary school in Columbus, Indiana, designed by Höweler+Yoon and CSO Architects, an Indianapolis firm. The school denotes the most recent project backed by the Cummins Architecture Program which has supported cultural projects in the region since 1954.
The Maple Grove Elementary School will be located in Columbus’s Tipton Lakes neighborhood, next to a community church, and will accommodate up to 650 students.
The school building will rise 2 stories above a gentle slope and be clad with vertically grained paneling. The fluted, facade material palette is meant to evoke local geological formations in Indiana.
“The building is clad in large textured blocks that evoke the natural formations of a quarry—like the world under our feet—that are also rich with details and stories,” Höweler + Yoon cofounding partner Eric Höweler said.
In plan, the elementary school is shaped like a flower petal, a layout the architects said will deliver optimal natural daylighting and views of the exterior.
Classrooms are located to the south; and administrative wings, the gym, and cafeteria are oriented to the north.

“We really wanted to ensure that the classrooms and the primary views from the building have unobstructed views of the wooded area,” Höweler + Yoon cofounding partner J. Meejin Yoon shared in a statement.
“The petal organization ensures that all rooms have access to natural light and views of the outdoors, while also being connected to the center of the school community, represented by the ‘town square’ of the Discovery Center,” Yoon elaborated.
The petals spring off from a communal space at the center of the building, dubbed the Discovery Center, awash in natural light. A staircase pushed up against a wall takes students up to a second-level mezzanine that overlooks the ground floor.
Renderings show the ceiling, lined with thin metal trusses, left partially exposed, and a large sculpture hangs over an informal seating area in an atrium. Here, the architects have planned a subtle use of color, as seen by the orange, yellow, and green paint covering some of the walls encircling the space.


Höweler+Yoon follows in the footsteps of other architects to have designed schools in Columbus, as part of the Cummins Architecture program, including Eliot Noyes, John M. Johansen, and others.
In fact the first building commissioned under the program was an elementary school, designed by Harry Weese.
→ Continue reading at The Architect's Newspaper
