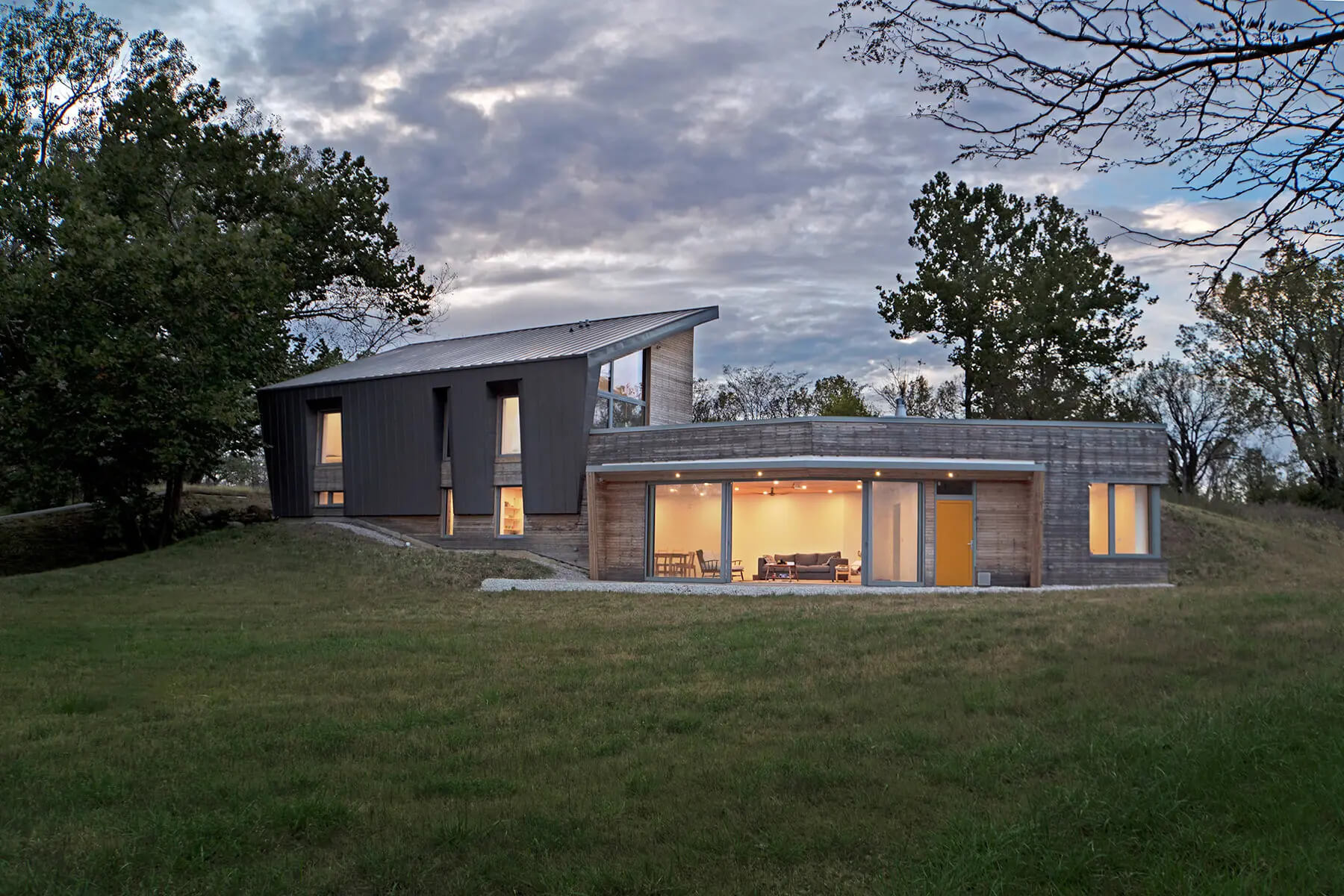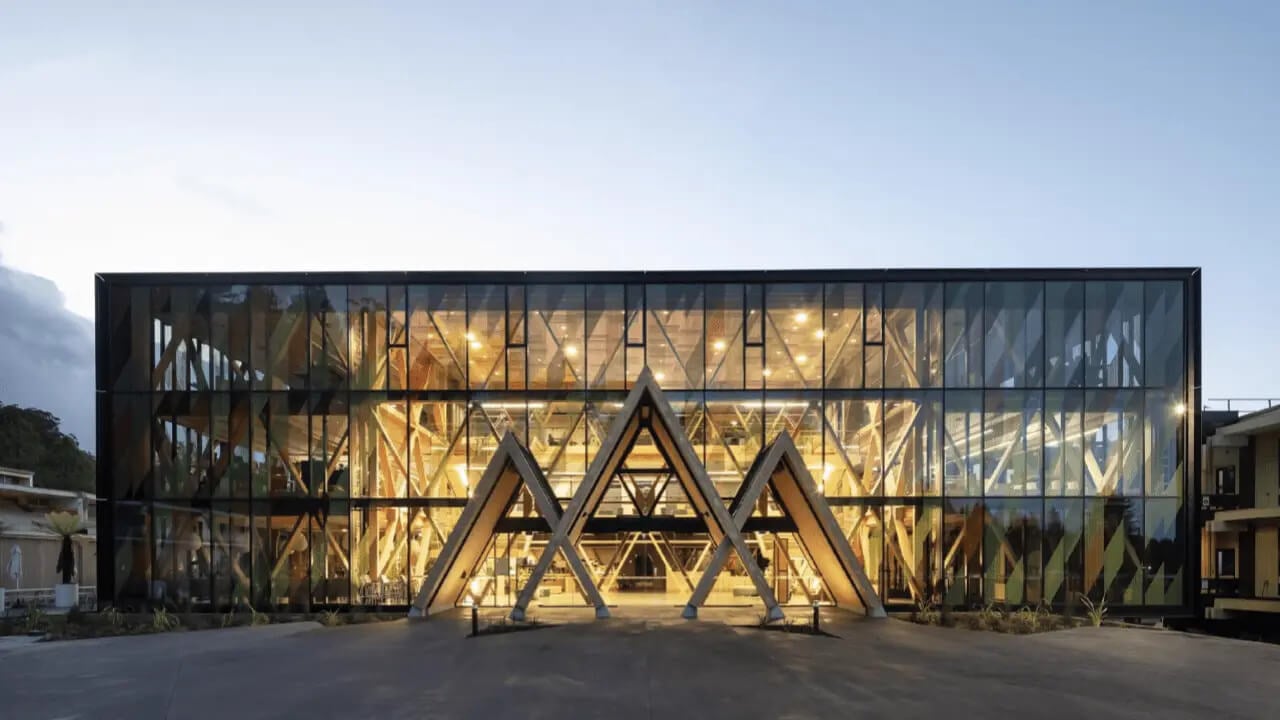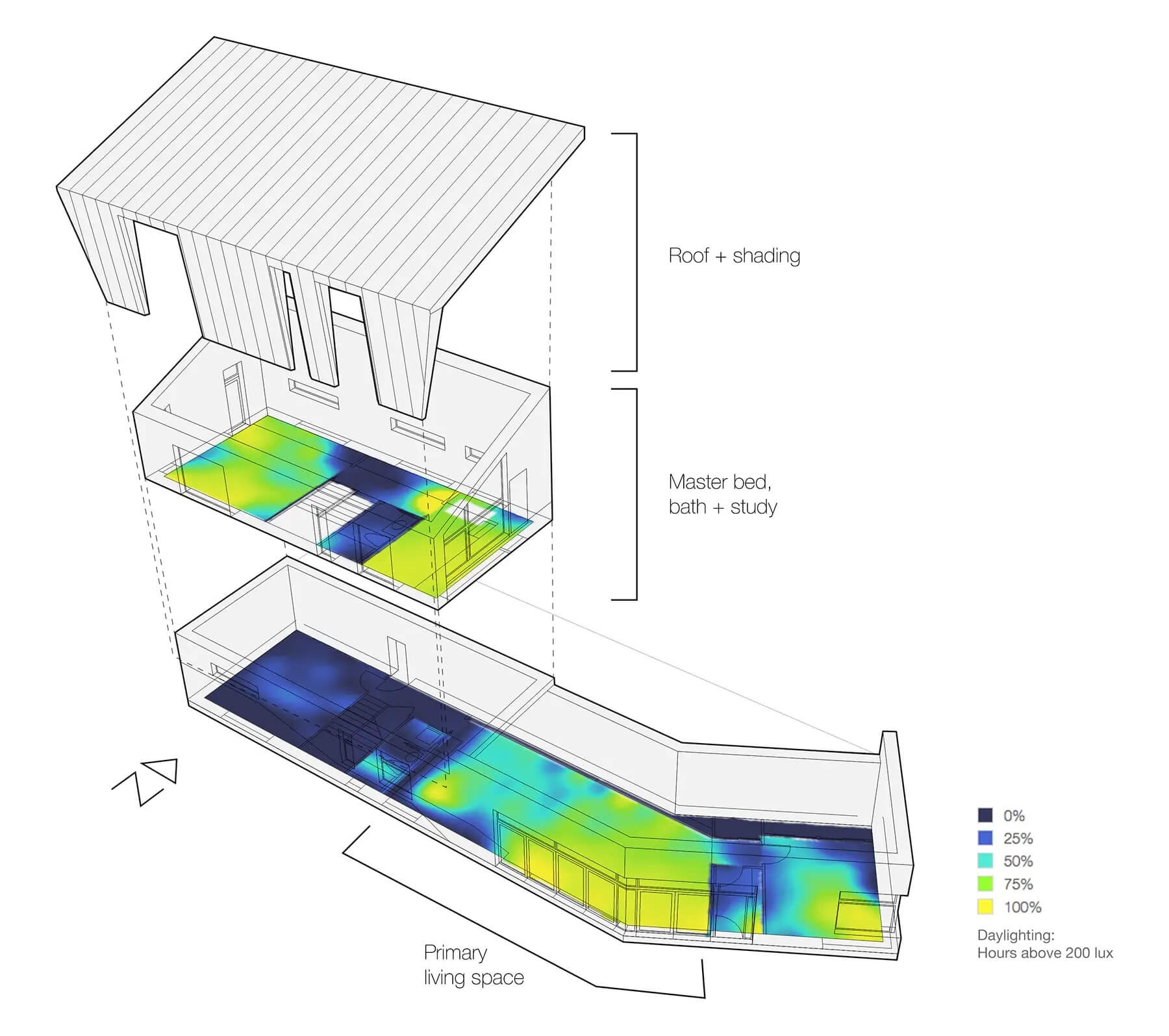As concerns over climate change and carbon emissions intensify, architects and design professionals are seeking new ways to deliver solutions for the built environment. Architecture 2030—a thought leadership organization established in response to the ongoing climate emergency—estimates that buildings account for 42 percent of global annual carbon emissions. With global construction expected to surge over the next four decades, tools that enable climate-responsive design are more important than ever.
That’s where Trimble’s SketchUp comes in. Widely used by architects and designers, SketchUp and its analysis plug-ins, like PreDesign and Sefaira, are helping firms integrate passive design strategies at the earliest stages of a project. By simulating daylight, solar exposure, and ventilation performance, these tools allow teams to test and refine building concepts long before drawings are finalized, making sustainable choices easier to implement.
How buildings are designed and operated today have direct consequences on the future. In response, a major shift is happening through passive design, which is an approach that reduces reliance on mechanical systems by harnessing natural forces like sunlight, wind, and thermal mass. While the idea dates back to the 1970s energy crisis, it was later refined in Germany under the Passivhaus standard and has since spread internationally.
Today, what has changed is the toolkit. Trimble’s SketchUp now allows architects to test daylighting, solar exposure, and ventilation strategies during the concept phase. By embedding performance modeling into everyday workflows, passive strategies are easier to apply across scales, from designing homes to highrises.
Passive Strategies in Practice
Passive design centers on airtight building envelopes that minimize thermal losses while maintaining healthy air quality. High-performance materials optimize insulation across walls, roofs, and glazing. Shading and orientation balance daylight with solar gain, while thermal mass in materials like brick or concrete helps to regulate indoor conditions. And ventilation systems with heat recovery keep fresh air circulating without wasting energy.
With SketchUp’s integrated tools, these strategies can be modeled at the sketch stage, reducing the need for costly revisions later. A simple massing study can be tested for solar performance or daylight distribution, making sustainable choices easier to commit to early in the design process.

Benefits Beyond Efficiency
Passive buildings deliver more than environmental benefits. They create healthier indoor environments with better air quality, stable thermal conditions, and access to natural light. They are also more resilient in the face of extreme climate events, maintaining livable conditions even during energy disruptions.
For clients, passive design offers a financial case as well. Lifecycle cost reductions of 12 to 52 percent have been documented, with payback periods beginning in as little as six months. Lower operating expenses, reduced maintenance needs, and access to favorable financing all strengthen the value proposition.

Misconceptions Persist
Despite growing adoption, myths regarding the expense of passive buildings remain. But in reality, passive buildings are not inherently more expensive. Careful detailing and smart value engineering can bring costs in line with conventional construction. In addition, passive design doesn’t impose stylistic limits. In fact, passive projects range widely in form and appearance, from Austria’s Villa A to Chile’s OutsideIN House. And commercial examples like Sheikh Khalifa Medical City in Abu Dhabi or The Crystal in London show that performance and expressive design are not mutually exclusive.
Passive strategies also extend well beyond single-family housing. Boston’s Winthrop Center—the world’s largest Passive House office tower—demonstrates how commercial projects can integrate multiple certifications, including Passive House, LEED Platinum, and WELL Gold. Lisbon’s Solar XXI laboratory further illustrates how passive design principles can scale up in institutional contexts.

Modeling the Future
As cities, institutions, and private developers pursue net-zero commitments, passive design will play an increasingly crucial role. Digital modeling makes it possible to integrate sustainability from the very beginning, rather than an afterthought. SketchUp, in particular, is helping architects test ideas quickly, refining performance without interruption to the design flow.
By giving designers the ability to simulate daylight, ventilation, and energy-use during the conceptual and schematic design phases, SketchUp is helping to translate passive principles into reality with significant impacts. The result is a new generation of buildings that balance resilience, comfort, and sustainability.
Ready to explore passive architecture and elevate your team’s design practice? Talk with our experts to discover the ideal SketchUp solution for your 3D modeling needs.
→ Continue reading at The Architect's Newspaper
