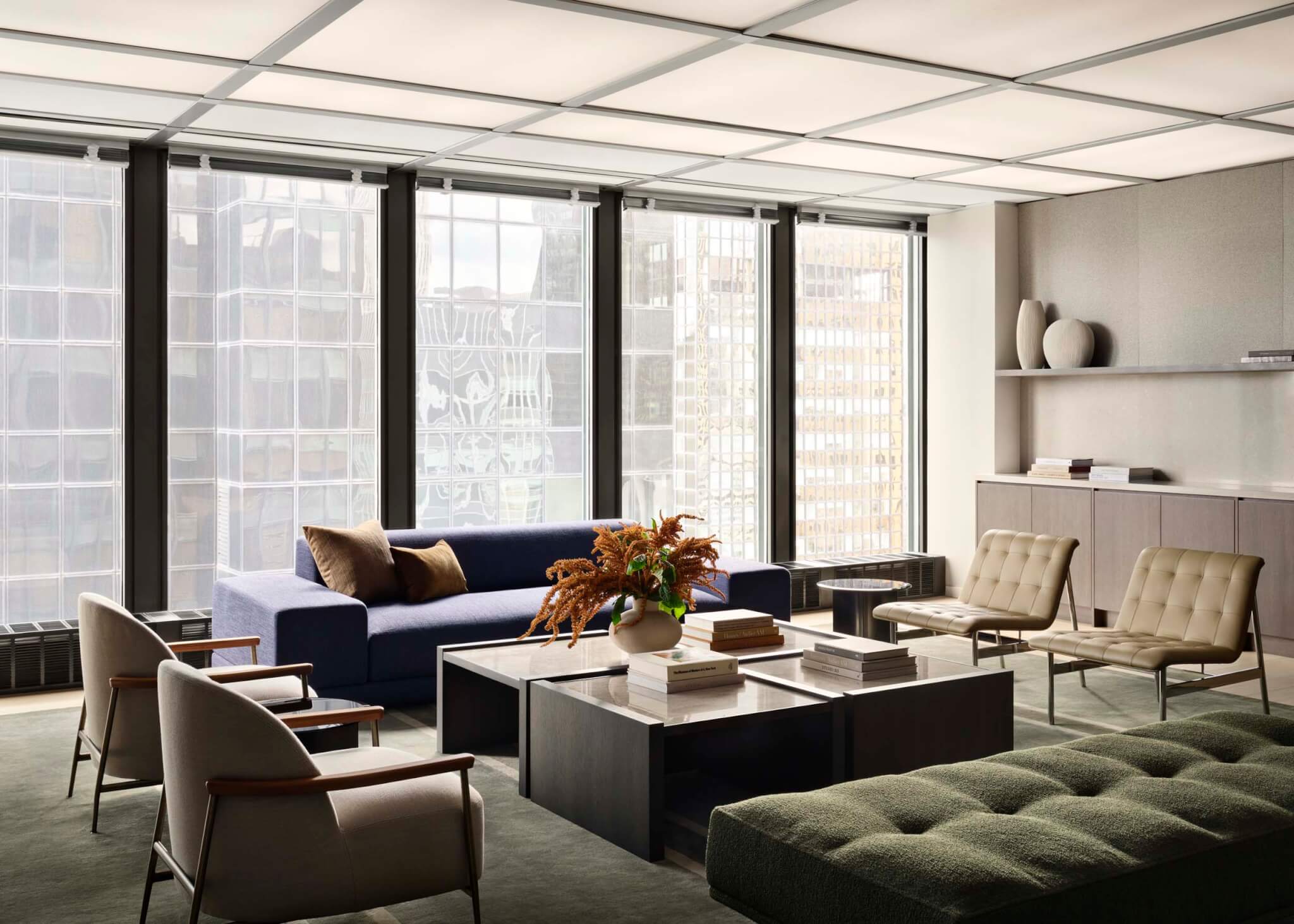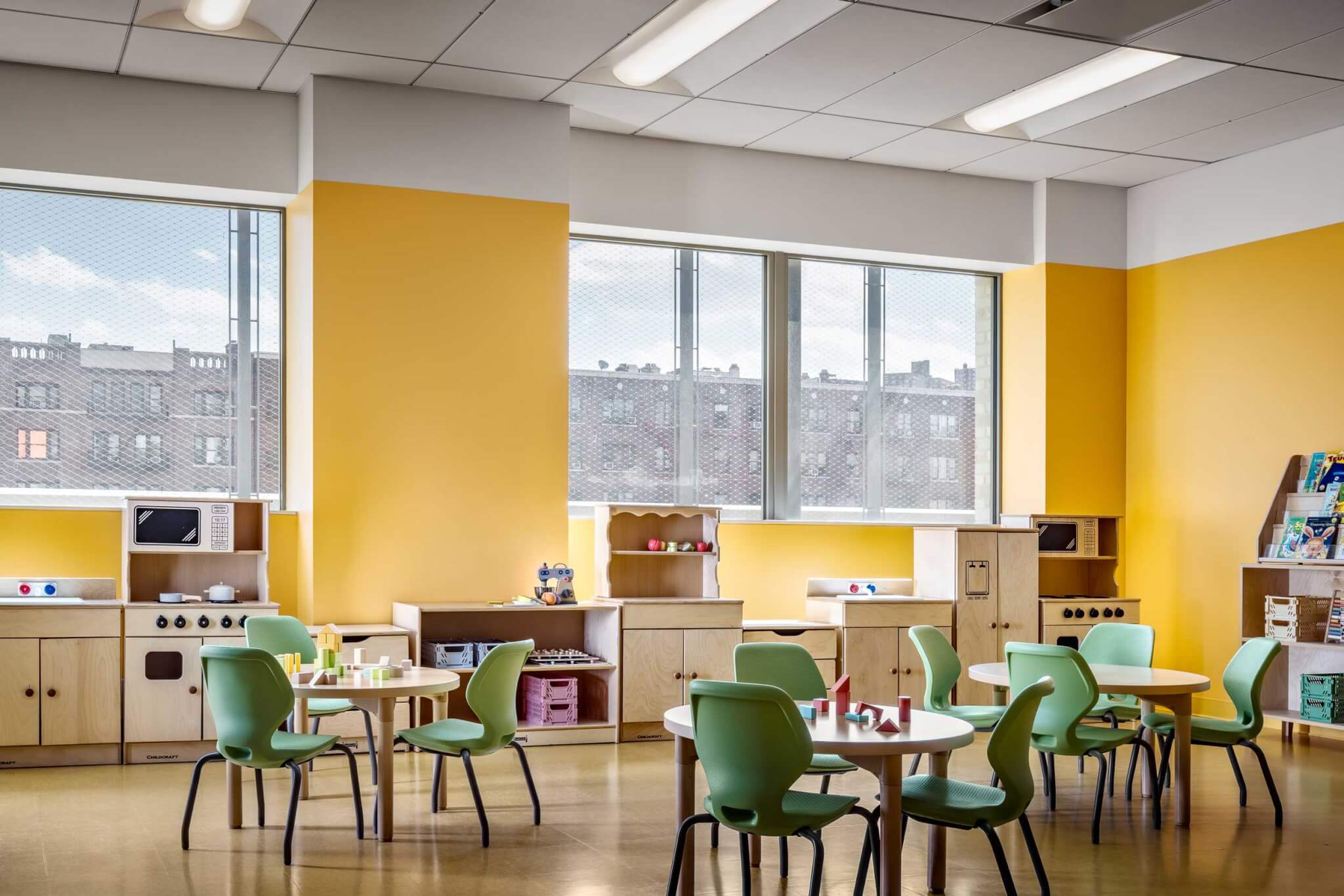Behind 69 Walker Street’s facade in the Tribeca neighborhood of New York is a beehive of designers all striving toward the same goal: making great work, whether big or small, luxury residential or affordable housing, interiors or ground up. Fogarty Finger occupies three floors of the industrial loft building so ubiquitous in the neighborhood Robert De Niro made famous. The 130-person firm was founded in 2003 by Chris Fogarty and Robert Finger after the pair spent a decade working at SOM. Alexandra Cuber joined the office in 2014 and is a director in Fogarty Finger’s interiors studio. John Zimmer also teamed up as a director, following a stint in San Francisco. Despite having grown significantly, Fogarty Finger remains malleable, and responsive to ever-evolving industry trends. “About 80 percent of our clients are return clients,” Fogarty told AN. “Not only do clients often come back, they also recommend us. For the longest time we didn’t do business development because we didn’t need to. Now, at our size, we have to be a bit more thoughtful.”
“One of many things that differentiates us from other, larger offices is that we’re still first-generation leadership,” Finger added. “We bring a very boutique approach to everything we do. Nobody has an expectation of what the firm does from generations past. This means we don’t have people above us managing us from the financial side [who are] responsible for many, many offices. This gives us more freedom in terms of design; we don’t come with the same overhead as many other firms have.”
Astoria West, 2022
A waterfront site Fogarty Finger recently negotiated is in Astoria, Queens. Astoria West is a handsome, 500-unit luxury residential complex that’s easily recognizable from Manhattan thanks to its bays, which jut out from the facade. The complex is broken up into three buildings with a shared courtyard. “We had a supertight budget,” Fogarty said. “The client came to us and said, ‘I need something I can recognize while standing in Manhattan.’ So we used dormer rules that allowed for these vertical portals into the apartment, which gave it an identity. Working on a very slim budget, a lot of detailing and thinking went into the windows, which change size, and the brick patterns. A lot of thought also went into the ground plane. We wanted to make apartments that people couldn’t look into from the sidewalk, without creating a soulless pedestrian experience outside.”

Private Equity Office, 2024
Fogarty Finger’s interiors studio collaborates with high-caliber real estate, financial services, and legal firms across the Eastern Seaboard. Recently, Fogarty Finger redesigned a space within an iconic Manhattan tower for a private equity firm; the result was a design that’s both inviting and dignifying. “Companies put a lot of thought into their address, but so often how they want their interiors to look and work is an open-ended conversation,” Finger said. “Real estate is becoming a very experience-driven industry, which is affecting everything.” For Fogarty Finger, helping financial services and legal practices arrive at a clear understanding of their identity is paramount, as was the case in this project, in which the client requested to stay anonymous. “We often start with visioning sessions,” Cuber said. “We ask clients to describe themselves in a few words, which often rattles them a bit. It’s so interesting taking these interviews and creating a space that reflects the client and how they want to present themselves.”

The Eliza + Inwood Public Library, 2024
What to do with all of New York City’s publicly owned land has mayoral candidates talking. Amid ongoing debates, one thing seems clear: The new Eliza Apartments at the redeveloped Inwood Public Library in Manhattan is a very good precedent to use when negotiating city land moving forward. Mayoral candidates Zohran Mamdani, Zellnor Myrie, and Andrew Cuomo all alluded to the Eliza + Inwood Public Library in their housing plans as a case study to emulate. The mixed-use building opened earlier this year and was reviewed by AN. Fogarty Finger designed the ground-up building and its accompanying apartments, while Andrew Berman Architects ideated the ground-level library. “This is a truly multiuse building,” Zimmer said. “It has a community center that’s used for vocational training and STEM in the cellar, and there’s also a universal pre-K.”

Nevins Landing, 2021–
The Gowanus neighborhood is one of the largest, most significant development sites underway in New York today. Many high-profile firms are designing buildings near the polluted canal—a Superfund site in a yearslong cleanup—and Fogarty Finger is one of them. The firm is behind 320 and 340 Nevins Landing, on the banks of what many hope becomes the “eco-friendly Amsterdam of Brooklyn.” Fogarty Finger’s design at Nevins Landing can be understood as two separate plinths that front a shared plaza with towers above them. The facades mimic the old brick buildings in the neighborhood, with all of their idiosyncrasies. One of the other commendable features of Nevins Landing’s design is its retail component: Fogarty Finger created internal public corridors lined with a variety of small commercial spaces. This will ensure the ground level of Nevins Landing is a happening display of artists and coffee shops instead of, say, another Walgreens. “Our goal was to make a neighborhood,” Cuber said.
→ Continue reading at The Architect's Newspaper
