EBBA Architects founder Benni Allan has renovated his own London apartment in a former tea factory, which features walls, floors, furniture and even speakers crafted from Douglas fir.
Located on the top floor of a canalside plot in east London, Living with Timber is the self-designed home of Allan, who runs the nearby studio EBBA.
The architect clad the interior with Douglas fir throughout as a love letter to the material.
“Timber is adaptable, warm and tactile,” Allan told Dezeen. “The versatility and sense of craft the material brings is something that isn’t appreciated enough. This project became a kind of essay on how to live with wood, testing how far we could take a single material in different applications.”
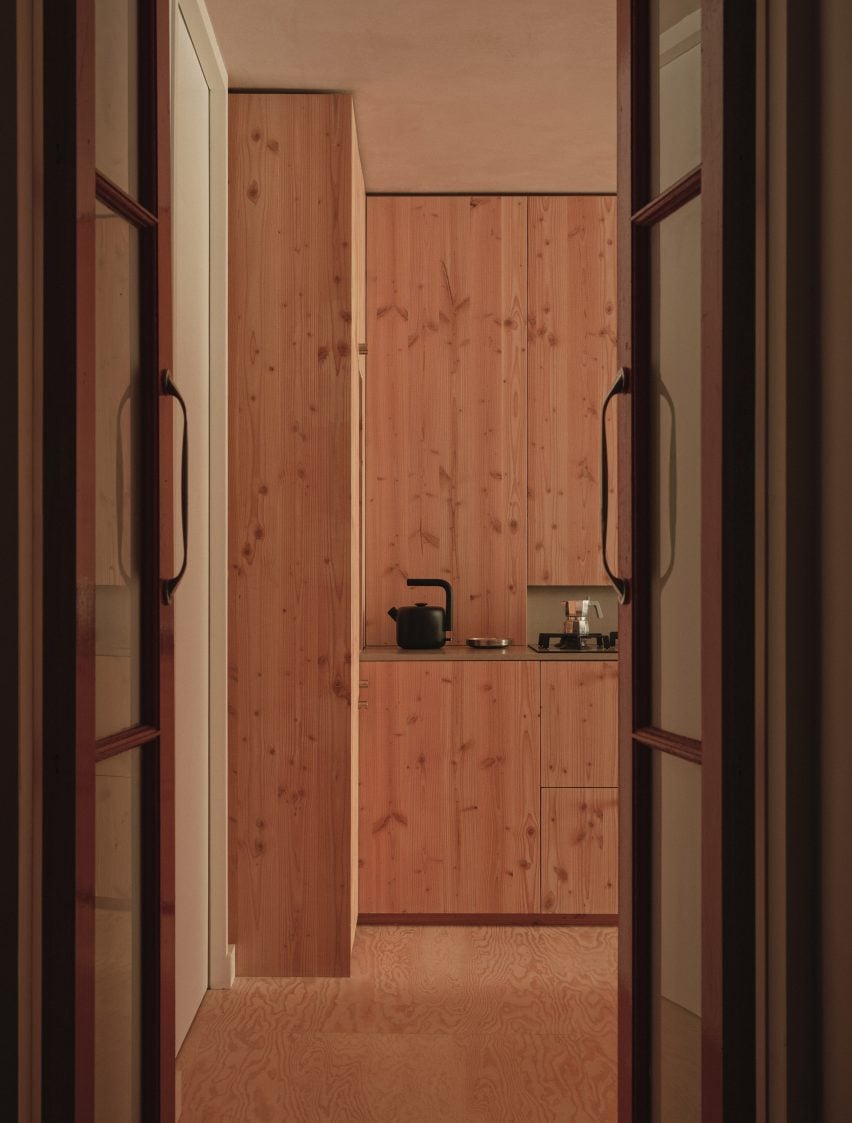
Allan reconfigured the layout of the loft apartment, which was first turned into flats in the 1980s, to create an open-plan living space and kitchen.
This involved the placement of floor-to-ceiling Douglas fir joinery. Running along the length of one wall, smooth cabinetry conceals all of the kitchen appliances behind slim doors.
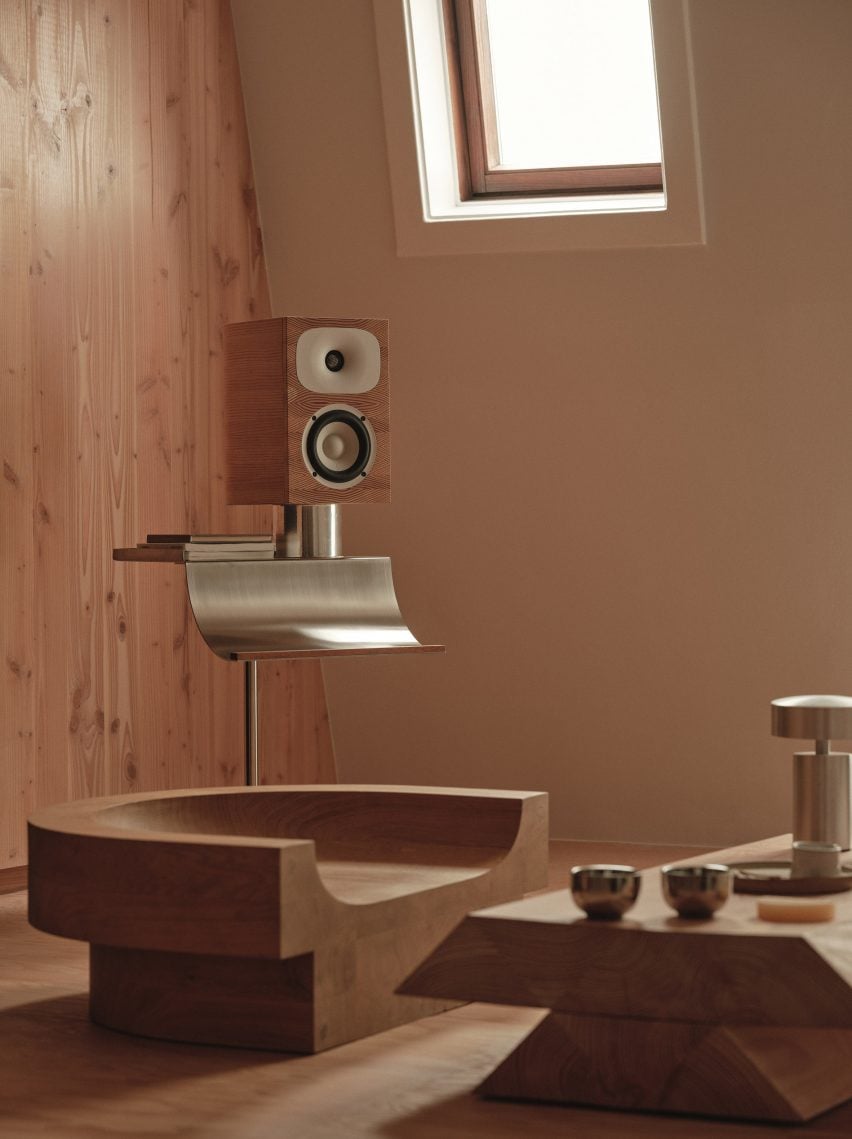
“The joinery also resolves the awkward geometry of the original flanking wall that was at a harsh angle,” explained Allan.
“The renovation was really about trying to open up as much as possible to get the most amount of volume, while inserting carefully considered interventions,” he added.
This also meant raising all of the apartment’s door frames to full height.
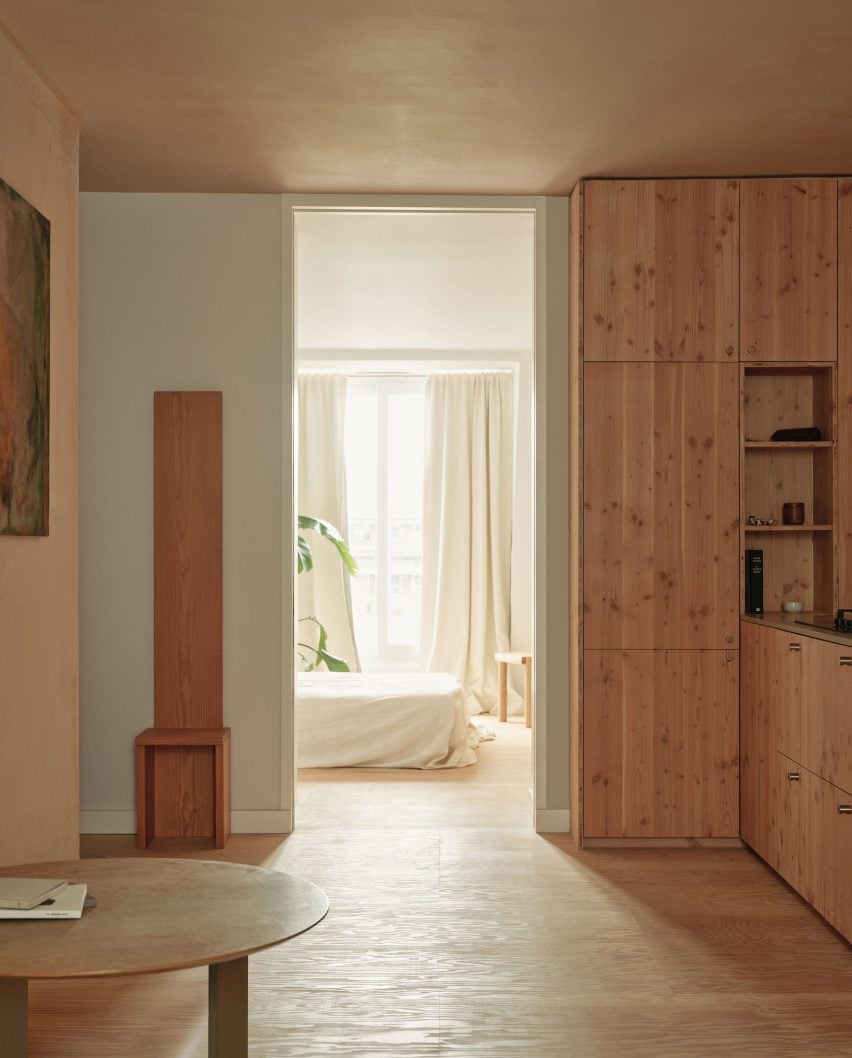
A low-slung, chunky timber armchair and stacked wooden coffee table characterise the living space, both designed by EBBA.
Framing the furniture, a pair of bespoke Douglas fir speakers was created in collaboration with hi-fi start-up Friendly Pressure and fabricator Our Department.
One is suspended from the ceiling on a thin silver fixture, while the other is perched on a brutalist-style metal stand by emerging designer Olivia Bossy.
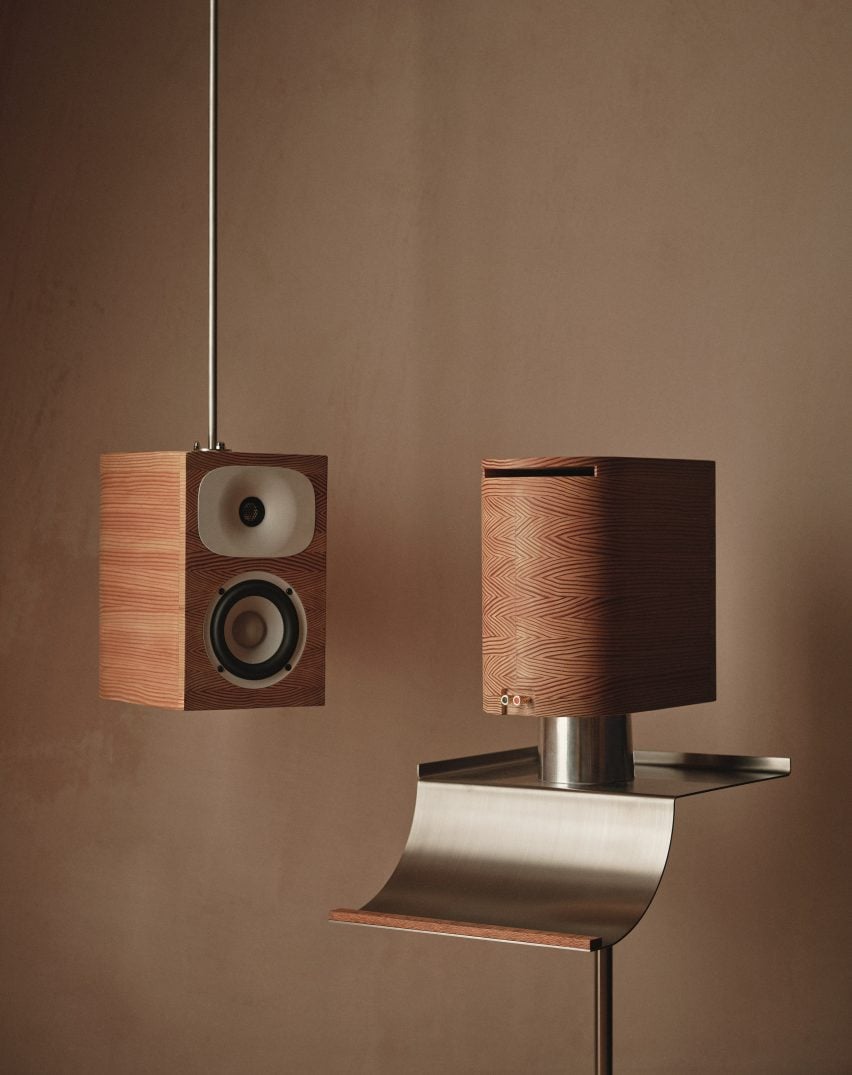
Mahogany parquet flooring features throughout the apartment, salvaged from a previous EBBA project.
Concealed behind a pocket door, Allan’s bedroom was finished in the same sandy hues as the main living space. A tall timber chair sits to the left of the door, giving the impression of a monolithic sculpture.
A separate study was constructed for Allan’s ongoing projects, featuring various wooden offcuts and ephemera spread across a pared-back timber desk.
Characterised by micro-cement flooring and a chubby stainless-steel toilet, the bathroom offers a subtle departure from the rest of the all-timber interior.
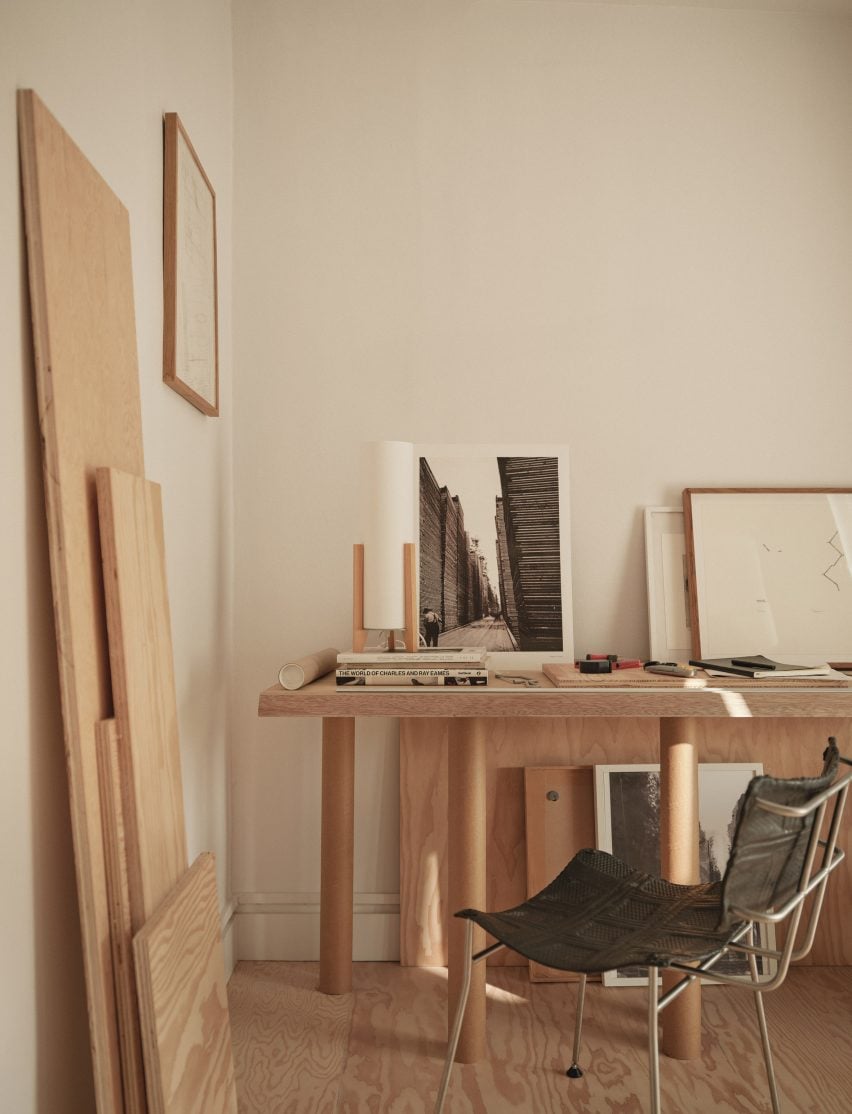
“I think timber connects us to a slower, more grounded way of living,” Allan said.
“It’s not just about the overall aesthetic, it’s about how a space makes you feel, and timber is really great at naturally bringing warmth and balance to a space.”
“There’s a timelessness in how it ages and changes with you,” he added. “It’s also about tactility, I think people are drawn to materials that feel alive and imperfect.”
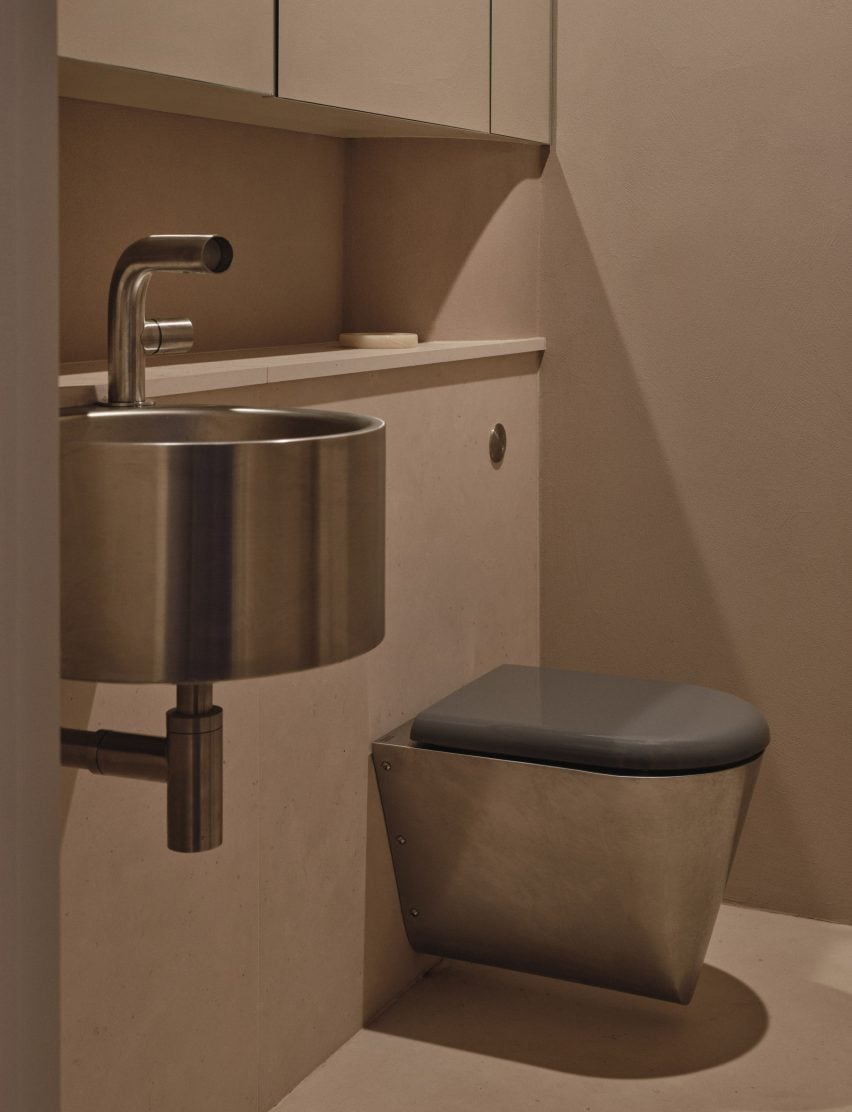
Established in 2016, EBBA has an eclectic portfolio of projects across London, ranging from a residential extension formed from basalt blocks to an atmospheric listening bar designed in collaboration with Charlotte Taylor and a Cubitts glasses store in a former pie and mash shop.
The photography is by Felix Speller.
→ Continue reading at Dezeen
