The Westerly Museum of American Impressionism is nestled in a meadow along the Rhode Island shore of the Pawcatuck River. Like the collection of paintings displayed within, it is pastoral, intimate, and part of the New England landscape. The museum’s modest 20,000-square-foot footprint features a dozen small galleries and offers a refreshing antidote to the current crop of over-the-top, status-conscious new museums and mega-million-dollar expansions. Like a phoenix rising from the ashes of an abandoned nursing home, the Westerly Museum is a smart example of recycling. Yankee thrift spun into a work of art.
Apple Rehab, situated halfway between the mill town of Westerly and its tony seaside neighbor, Watch Hill, was shuttered during COVID and became an abandoned eyesore. Westerly natives Dr. Thomas Sculco, an orthopedic surgeon, and his wife, Cynthia, a professor of nursing, bought the 1-story, 1950s motel look-alike to preserve the land from development. At the same time, the Sculcos were looking for a suitable home for their collection of 250 American impressionist paintings. When renovating a 19th-century house in downtown Westerly proved unworkable, the clients and their architect, Justin Hedde of Centerbrook Architects & Planners, explored the idea of not just repurposing the riverside site but rehabilitating the nursing home itself.
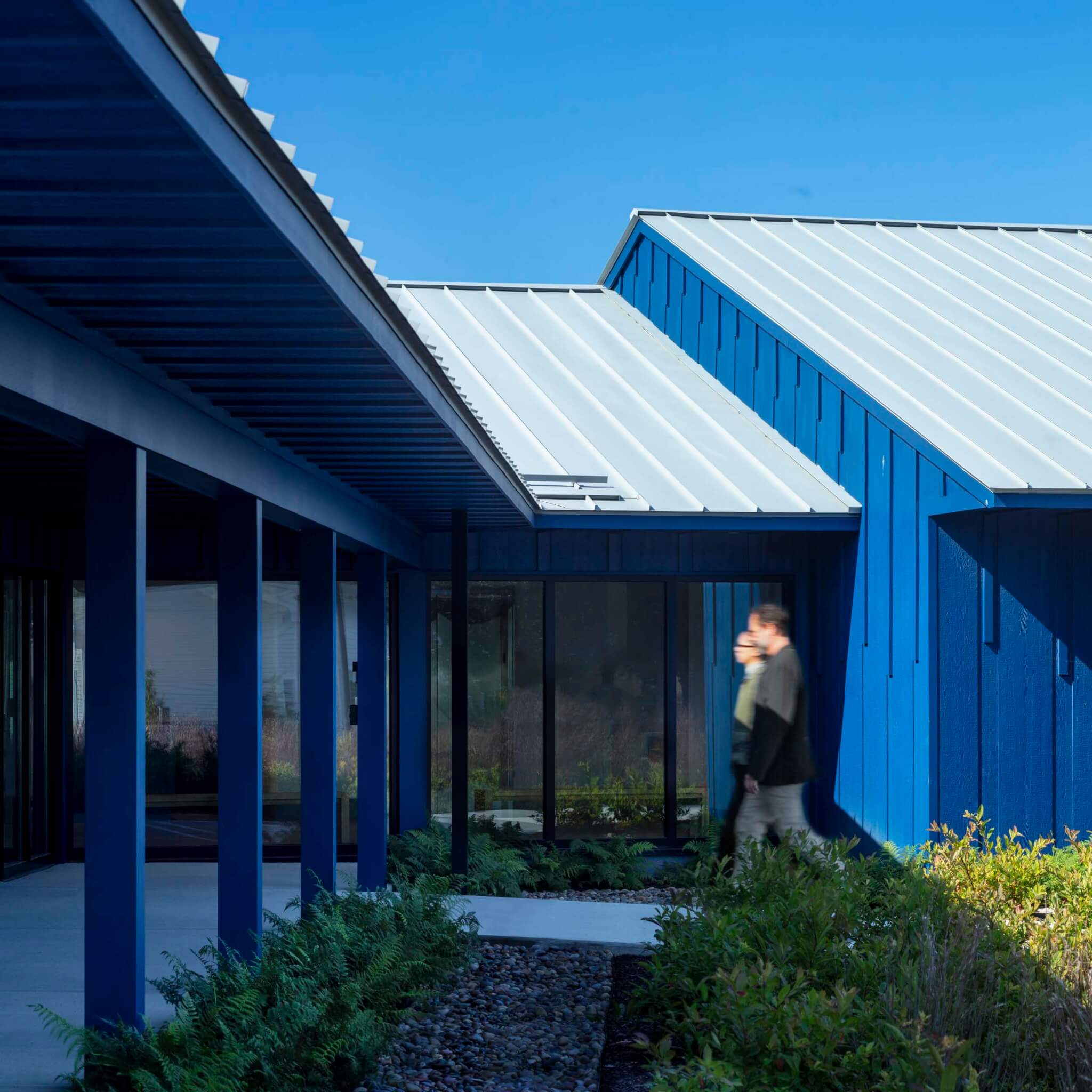
As the Yale-trained Hedde notes, we wanted to “keep everything as simple as possible.” Maintaining Apple Rehab’s Y-shaped footprint proved surprisingly easy, and employing the existing foundations and roof made the museum project more cost-effective than new construction. The nursing home’s three wings, built over the years, lent themselves to a sensible parti. The nexus of the wings became the lobby, and the smallest became an administrative wing with offices, a shop, and restrooms. Half a dozen cabinet galleries arranged along a wall and a larger library-cum-studio form another section. The largest group of galleries, storage, catering, and a large exhibition hall terminate in an outdoor terrace that overlooks the river and the Connecticut shore opposite.
The most important planning decision was reorienting the museum’s entrance toward the water rather than the roadside. Where acres of asphalt once surrounded the nursing home, 40 parking spaces have been discreetly placed closer to the shore. Landscape architects Catherine Weaver and Chris Manchester of Tupelo Design Studio have shaped the site into a meadow of indigenous flora. The architects asked Tupelo for a design “reminiscent of impressionist painting: soft colors and blurred edges.” This was achieved by the judicious employment of native plants, pollinator habitats, and environmentally responsible infrastructure.
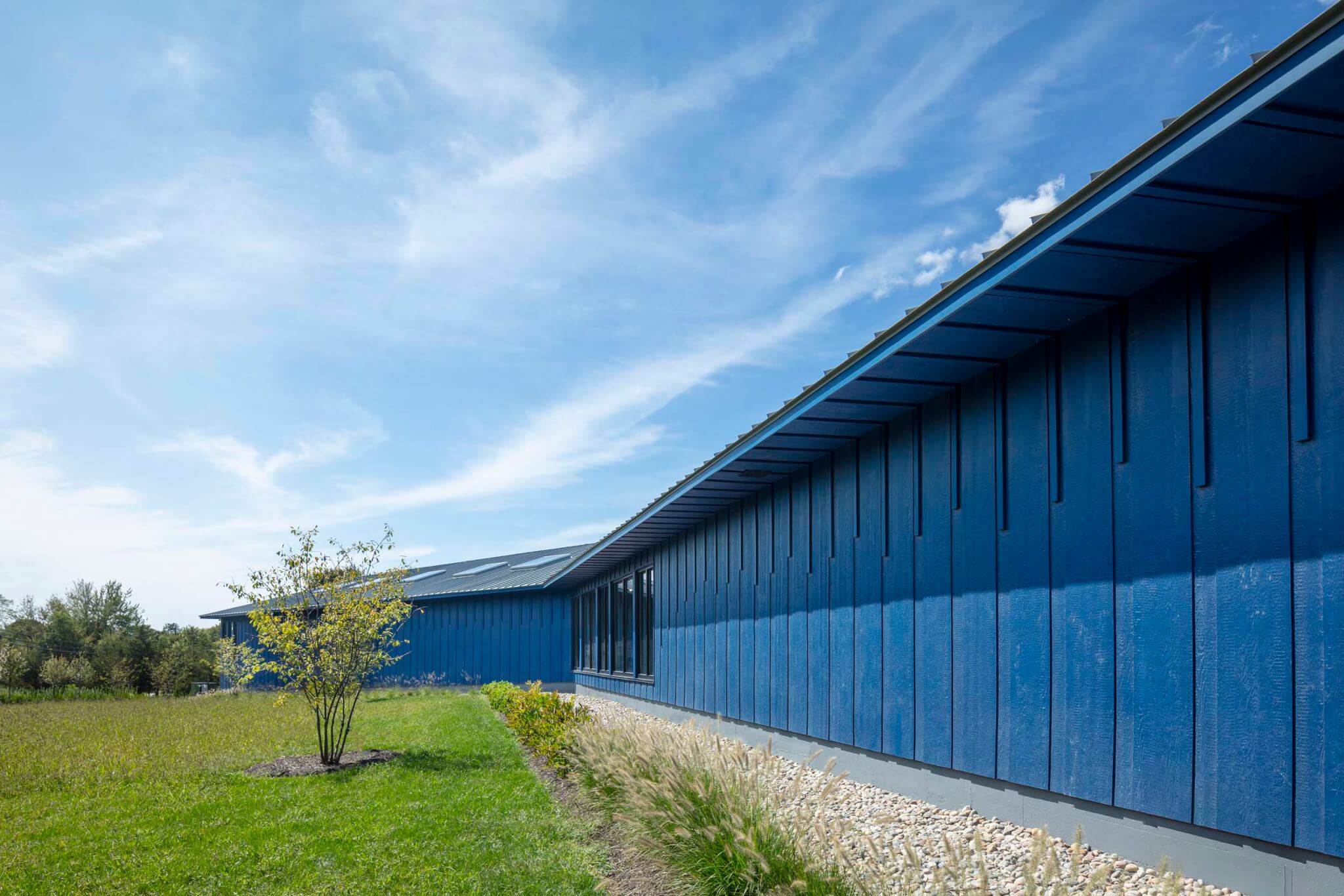
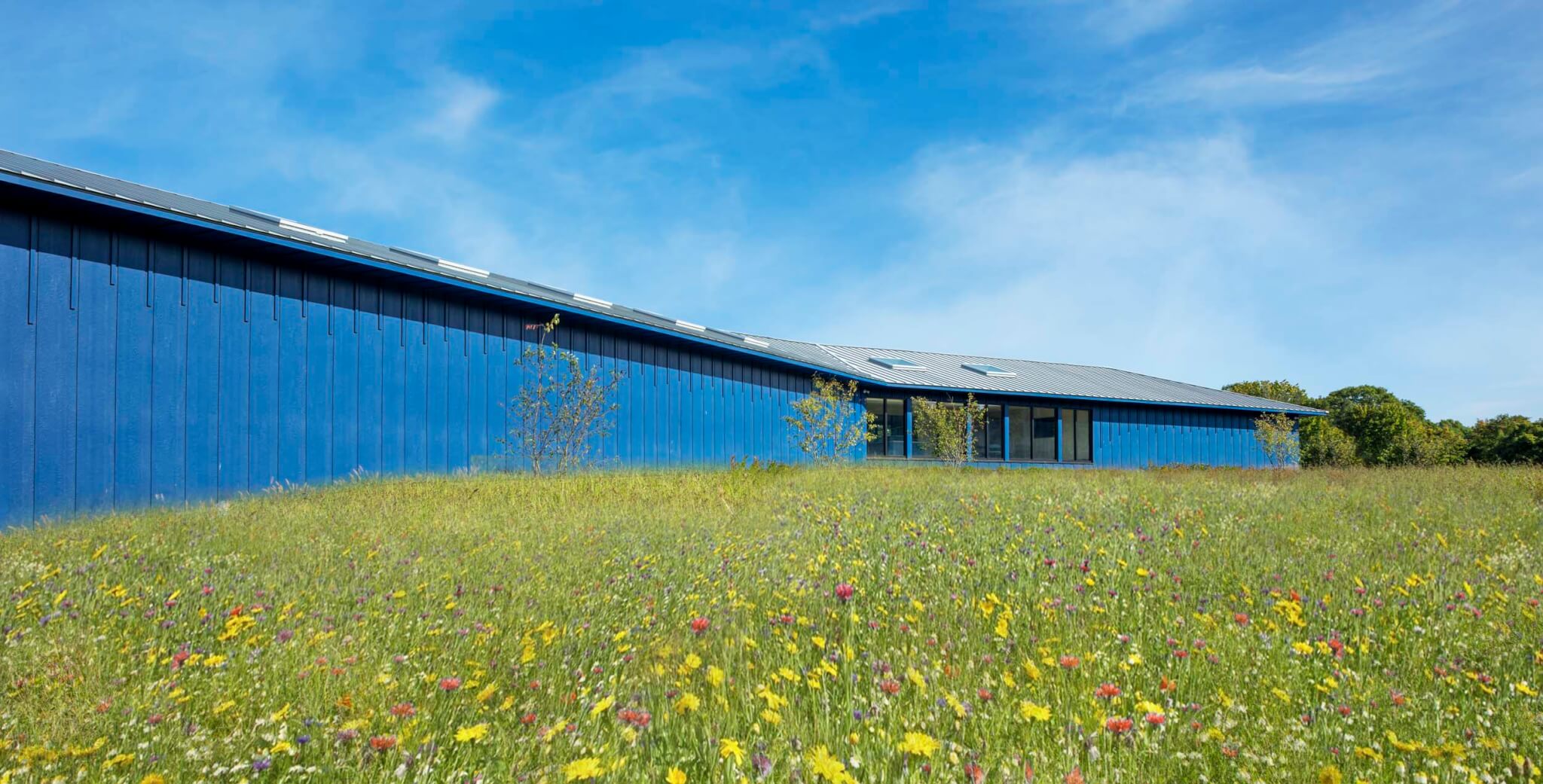
The landscape and structure form a single integrated design. The building’s public facade offers the unassuming abstraction of a barn, and there is not even a sign to announce the building. The museum is sheathed in a striking nautical blue composite wood, which lends the building its modern agrarian look, and offset by a gray metal roof. There are no gutters, so as to achieve the architect’s vision for a sharp edge. The blue, as Hedde declares, “will make the meadow pop.”
Visitors skirt the meadow to park and then take a diagonal path across natural plantings sheltered by two wings of the former nursing home. After entering the lobby, visitors are able to explore four smaller galleries that surround the museum’s special exhibit gallery—the 875-square-foot space was once the dining room of the nursing home—and move on to the events area, with its water view. Formerly flat ceilings were selectively hollowed out, forming new skylights featuring controlled natural illumination. All exhibits will be based on such themes as the evolution of a single artist, women painters, or a New England arts colony, such as Old Lyme or Gloucester. The smaller wing’s half dozen display rooms of various sizes are placed around the museum’s perimeter. Lit by hidden light sources, these windowless showcases recall John Soane’s Dulwich Museum or Louis Kahn’s Yale Center for British Art. Deep niches between the display rooms offer transepts of light that frame meadow and river views, echoing the regional canvases displayed on the nearby walls.
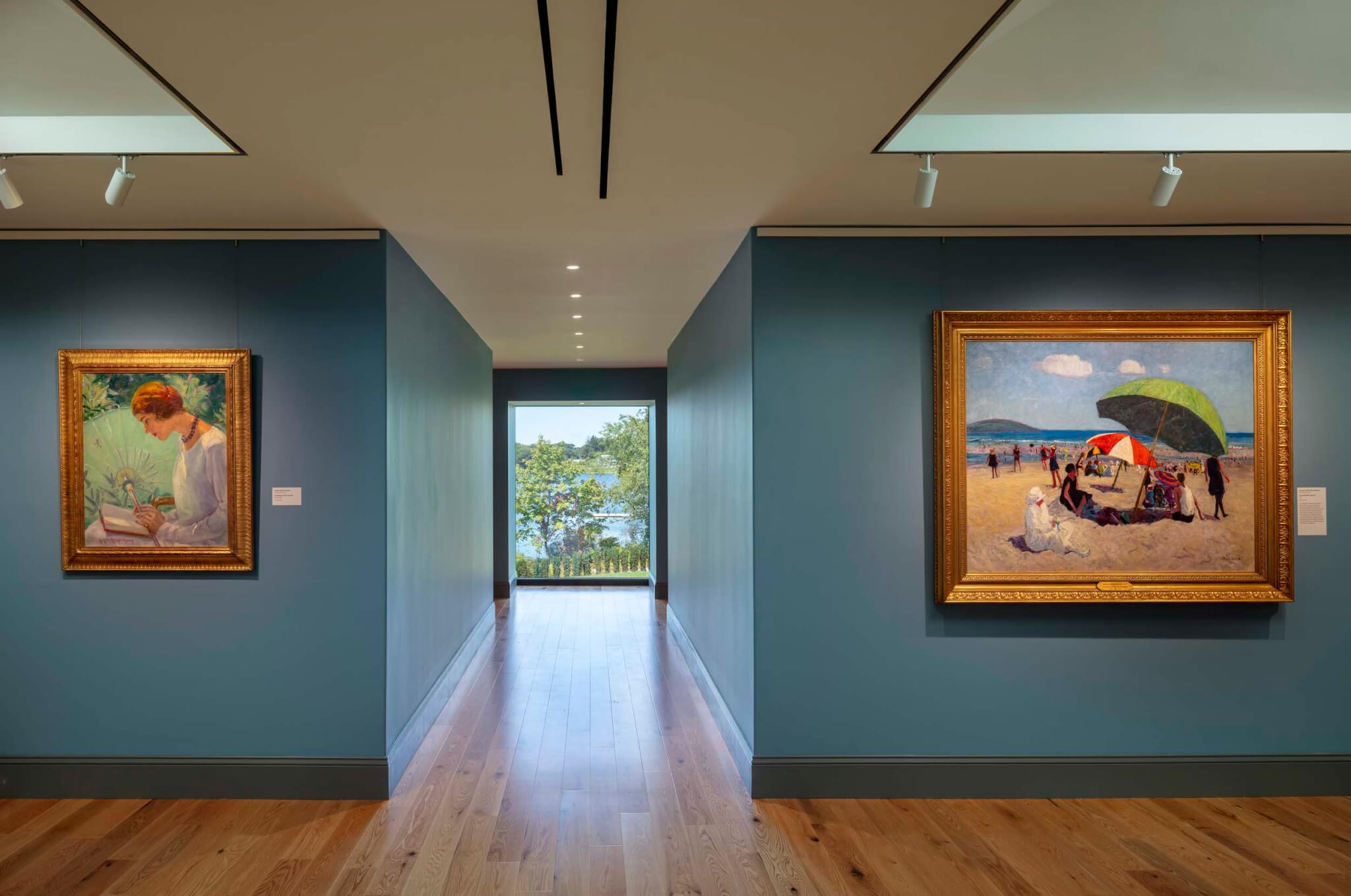
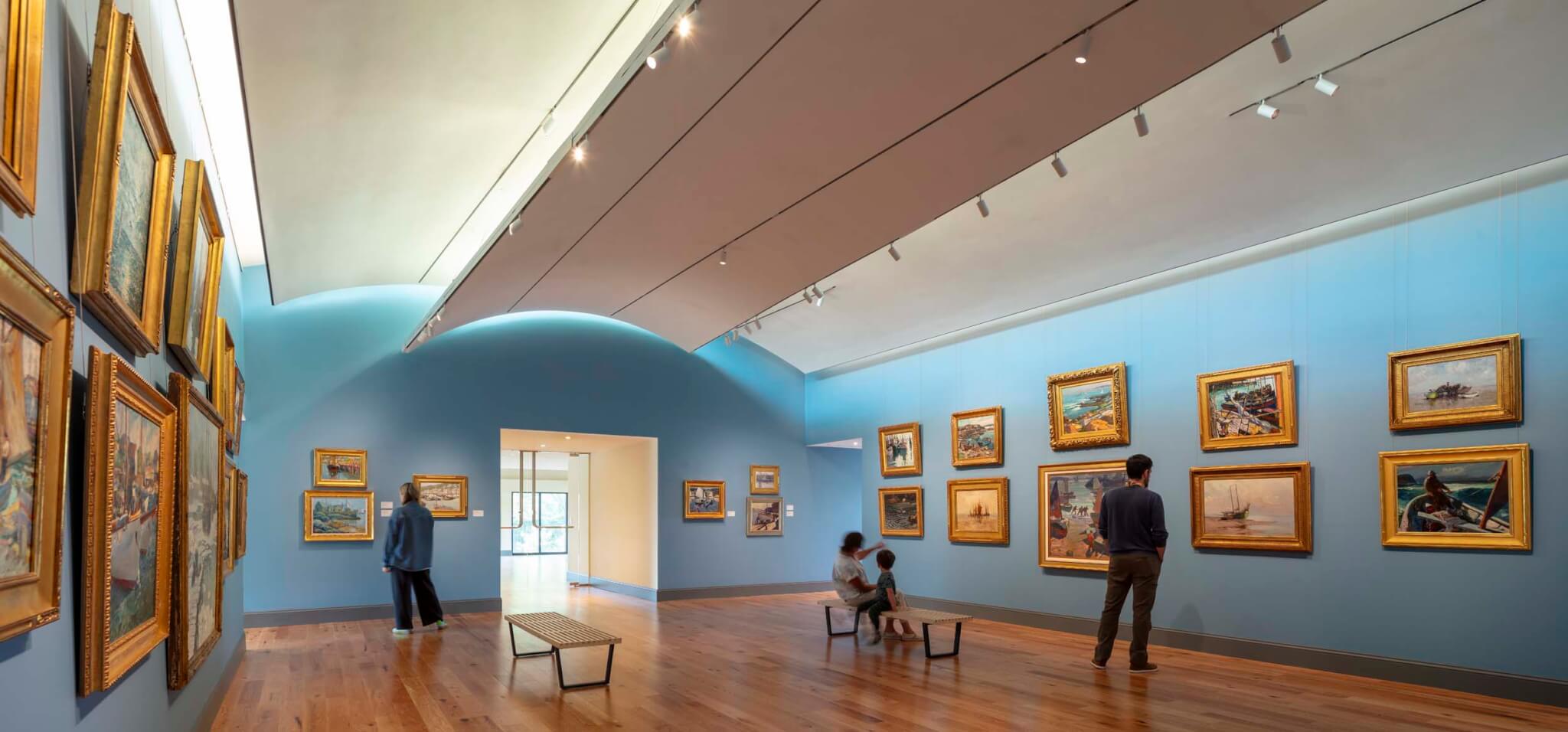
The Westerly Museum’s “architecture reflects the essence of American impressionism,” said the museum’s director, Catherine Shotick. Beyond framing the Pawcatuck, the program required that the museum “not only house great art but also embody it.” “We strove,” Shotick noted, “for a sense of quiet beauty that resonates with the collection.”
From the ugly duckling nursing home, Centerbrook has conjured up the elegant swan that is the Westerly Museum of American Impressionism. Noted for its renovations as much as its new construction, the project continues to build Centerbrook’s reputation as a firm with an informed respect for the past. Its thoughtful, often regional, approach is a welcome change from flashy egotectural display. People will come here to see the soft-focus depictions of the fields and harbors of the American Northeast in the late-19th and early-20th centuries. Yet, in demonstrating what can be done with a limited budget and a sensitive eye, the most significant work of art is the museum.
William Morgan is a Providence-based writer. His latest book is The Cape Cod Cottage.
→ Continue reading at The Architect's Newspaper
