The AIA recognizes sustainable design excellence each year through its Committee on the Environment (COTE) Awards, rolled out last week in Boston. The projects that met COTE standards in 2025 feature a range of energy-efficient technologies and environmental strategies.
Below are the winners of the COTE Top Ten Awards, accompanied by project descriptions shared by the AIA.
In case you missed it, here are the projects that received recognition in the Architecture category.
COTE Top Ten Awards
Boardwalk Campus | Arrowstreet | Acton, Massachusetts
“The first net zero energy and water school in Massachusetts it is a new model for sustainable, healthy, and resilient schools across the country. The building houses two separate elementary schools and a preschool, creating a consolidated campus and providing a more healthy and vibrant learning environment while reducing environmental impact and operational costs. Located by Fort Pond Brook, the school is carefully sited to minimize impact on the site and celebrate the ecosystem of the adjacent wetlands. The first Net Zero school funded by the Massachusetts School Building Authority, it was built within a typical school budget.”
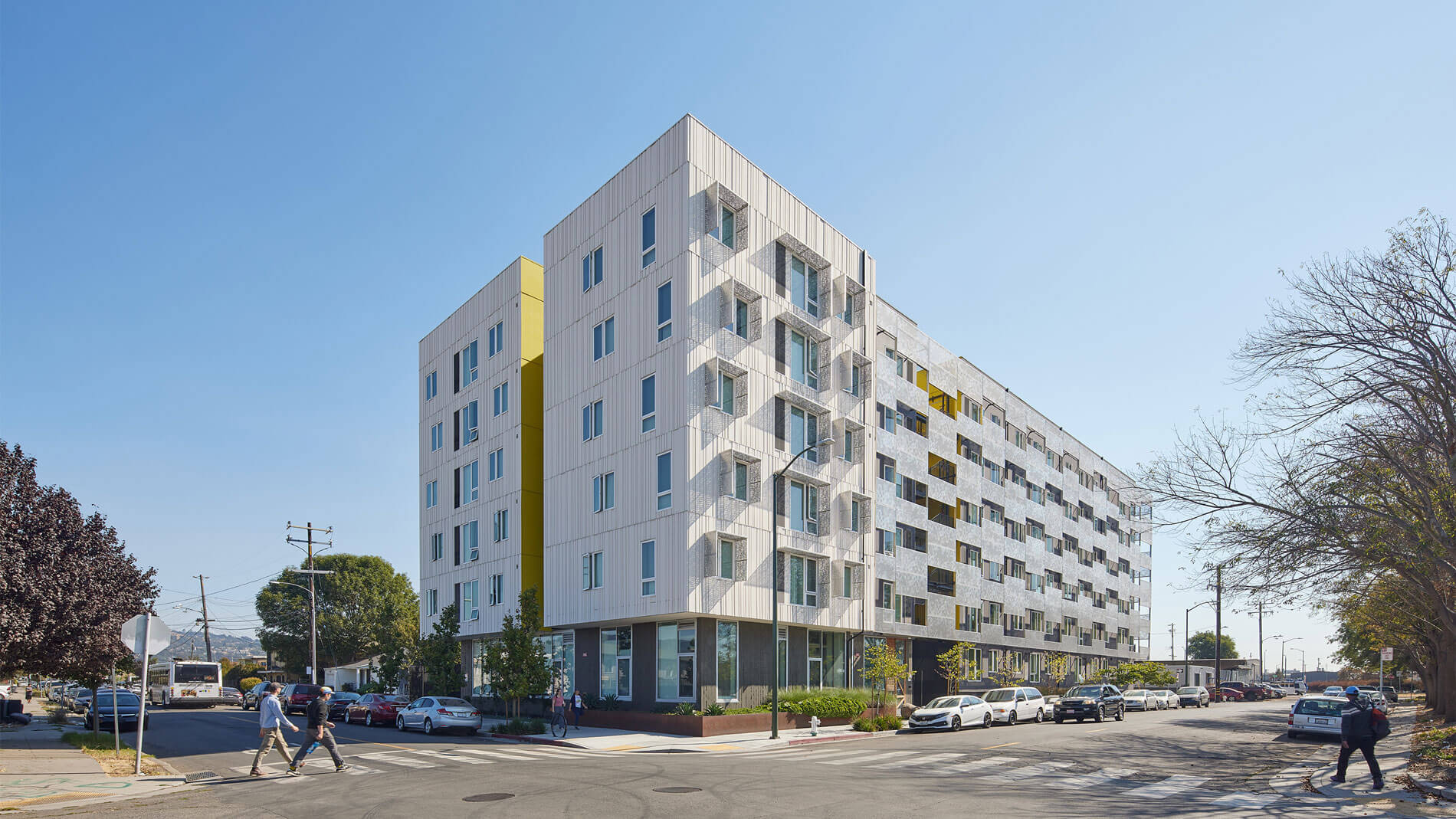
Coliseum Place Affordable Family Housing | David Baker Architects | Oakland, California
“Coliseum Place is a new 58-home development in East Oakland, offering transit-oriented affordable housing for low-income and previously unhoused families in a historically underserved neighborhood near a major regional light rail stop. The project included safe pedestrian and bike access as well as transit improvements.
The project is an early all-electric 100 percent affordable project in the area featuring an innovative, decentralized hot water system to drastically reduce energy use. The team also emphasized biophilic design and informed, resident resilience.”
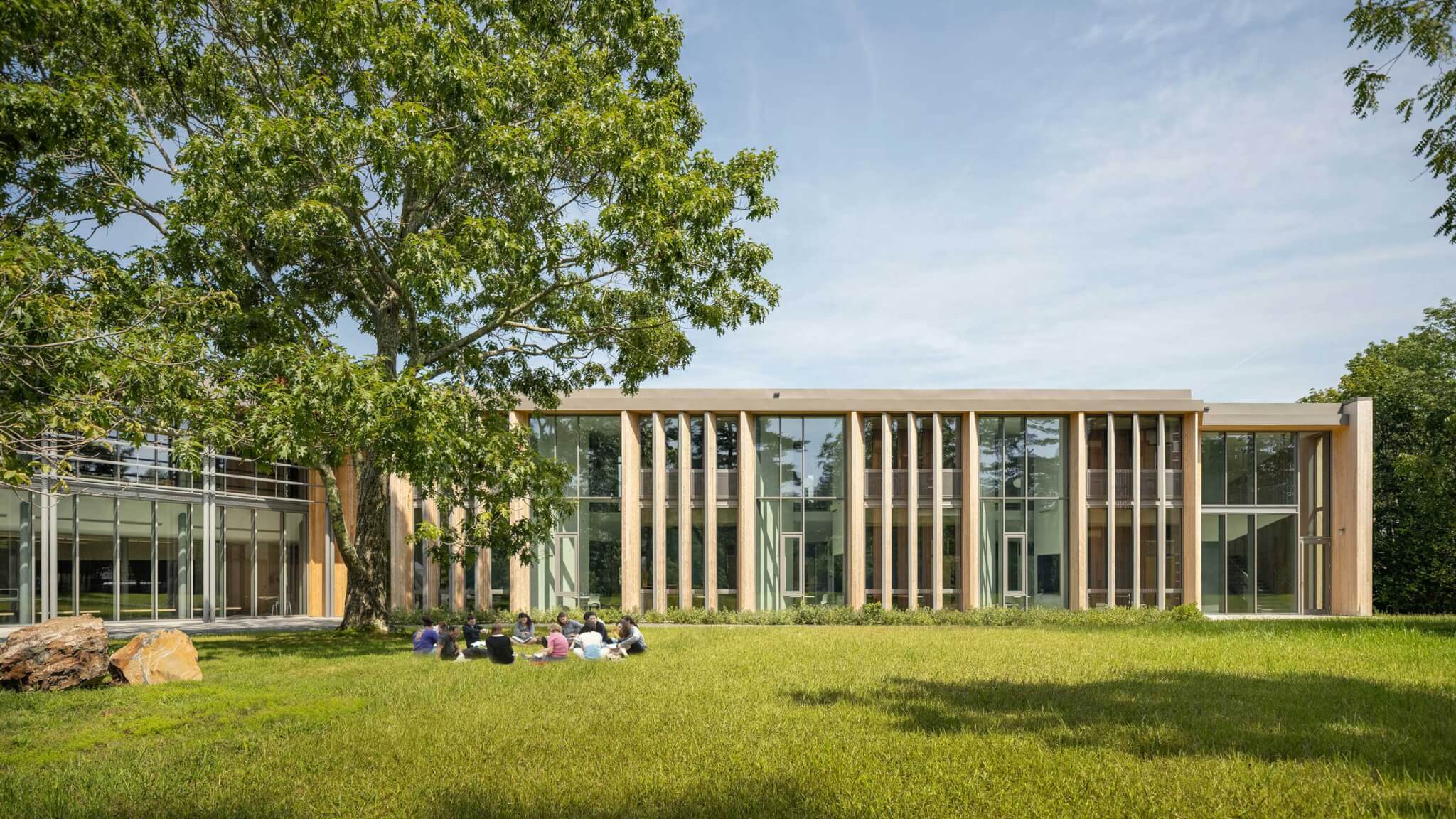
College of the Atlantic, Davis Center for Human Ecology | Susan T. Rodriguez, OPAL | Bar Harbor, Maine
“The Davis Center for Human Ecology reinforces a heightened awareness of the unique ecology of the site and surrounding island community. Weaving together the interdisciplinary study of Human Ecology with Passive House standards and biogenic materials, the building forms a dynamic new academic environment that amplifies an immersive and sustainable learning experience at the intersection of land and sea. The college’s first purpose-built academic building since its founding in 1969, the Center is a tangible expression of the school’s mission and commitment to environmental stewardship demonstrating a high standard of energy performance and a unique interpretation of the regional context.”
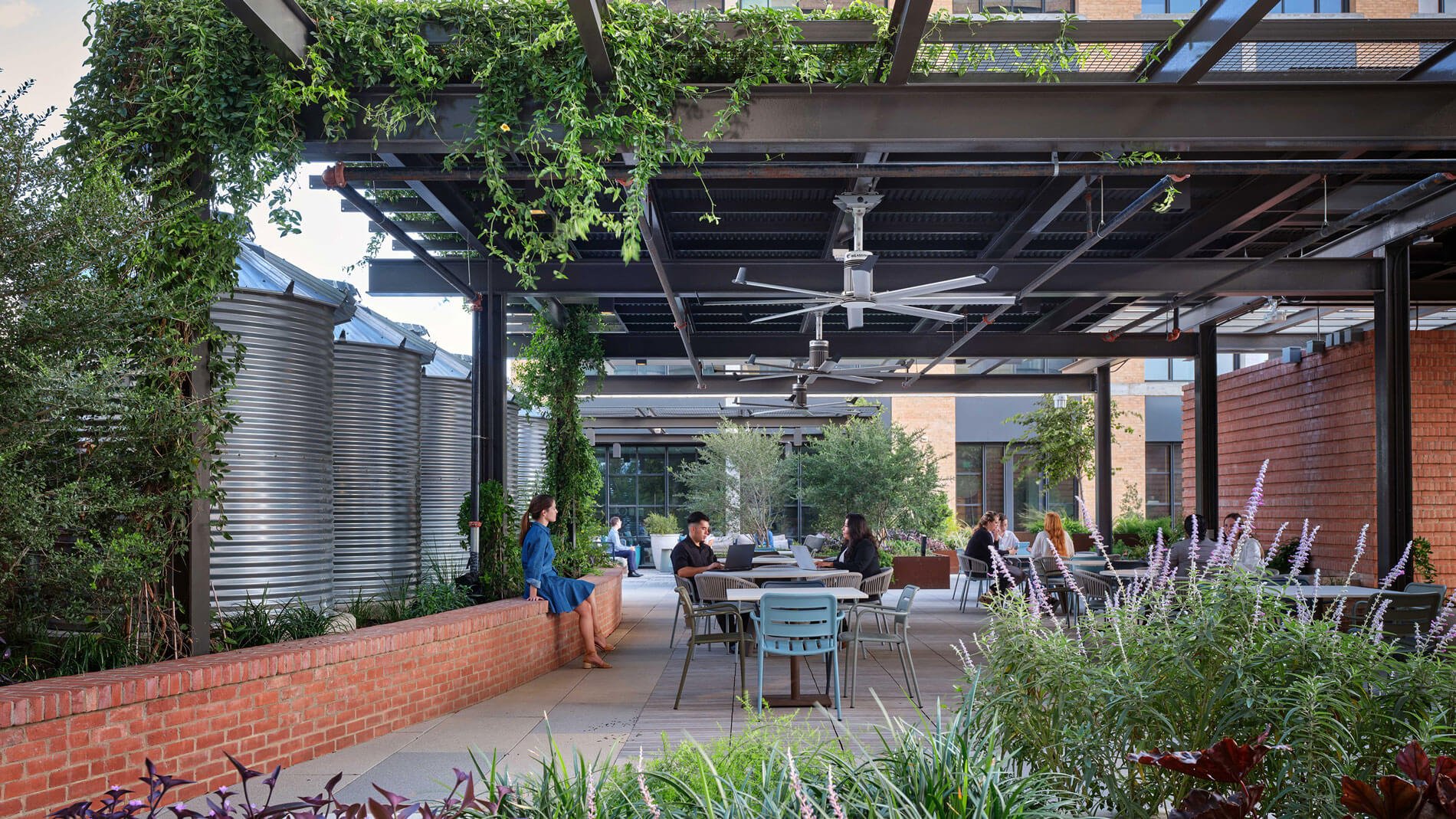
Credit Human Headquarters | Kirksey Architecture, Don B. McDonald Architects | San Antonio, Texas
“Credit Human’s San Antonio Headquarters reimagines the traditional workspace by emphasizing sustainability, wellness, and collaboration. The design integrates biophilic principles, enhanced indoor air quality, and transparent materials to foster a healthy, productive environment. Key features include energy-efficient solutions, a solar-powered roof, reclaimed water systems, and a 97% reduction in potable water use. The 100% open office layout encourages interaction and flexibility, with a variety of work settings to support both individual focus and spontaneous collaboration. Large break areas, coffee bars, and interconnecting stairs promote vertical movement, while innovative meeting spaces further enhance the dynamic work environment.”
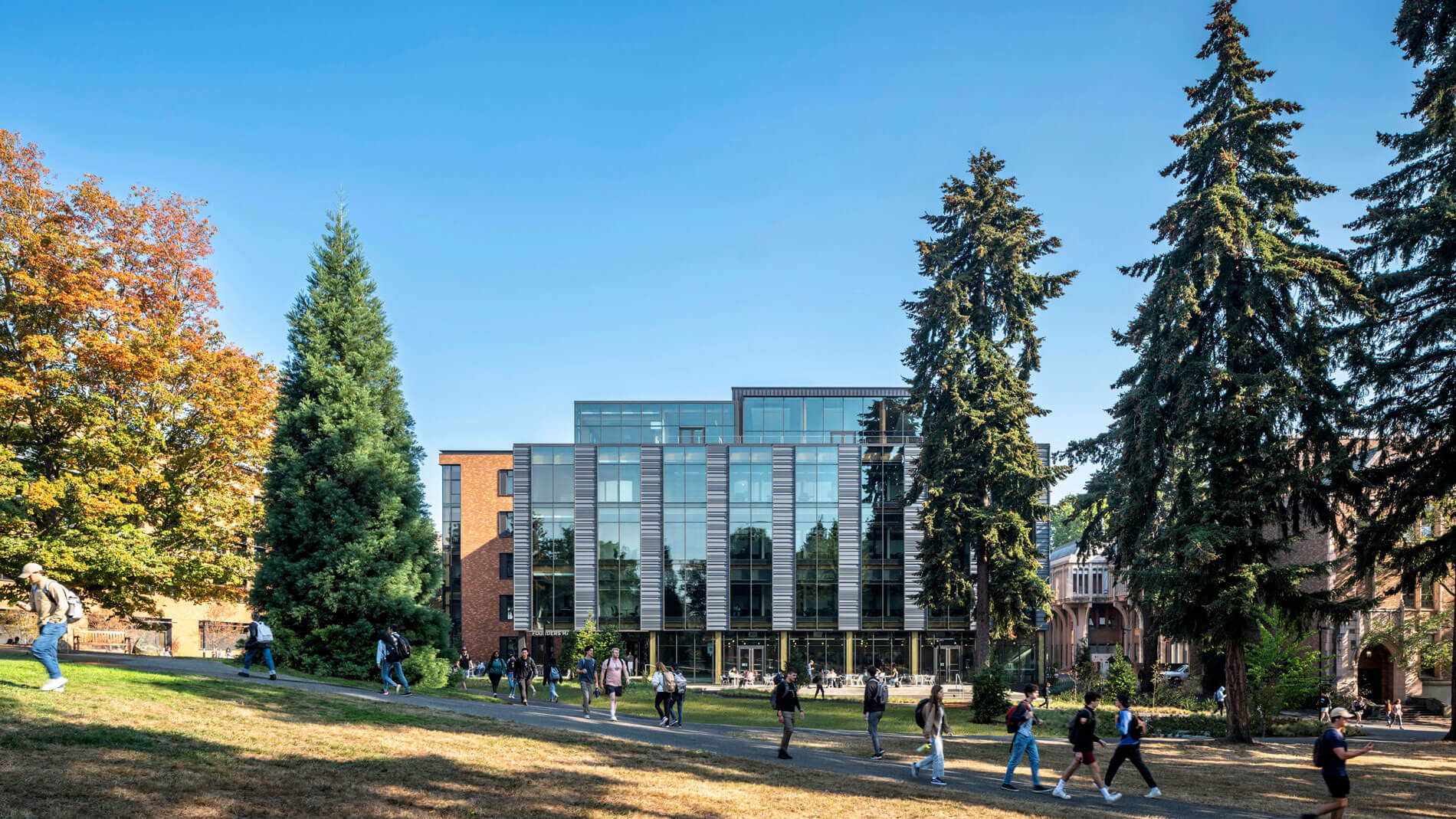
Founders Hall, Foster School of Business, University of Washington | LMN Architects | Seattle
“Founders Hall is the first mass timber structure on the University of Washington campus and sets a new standard for embodied and operational carbon reduction. The building design creates an intersection of three volumes hosting team collaboration spaces, administrative offices, classrooms, and gathering spaces, connected by a five-story steel and wood stair that weaves through the mass timber structure. Founders Hall is a model of reduced-carbon construction, flexible planning, collaborative learning, and community building. The project reflects the social character of business in the new century and aspires to be a sustainable building that will inspire future generations.”
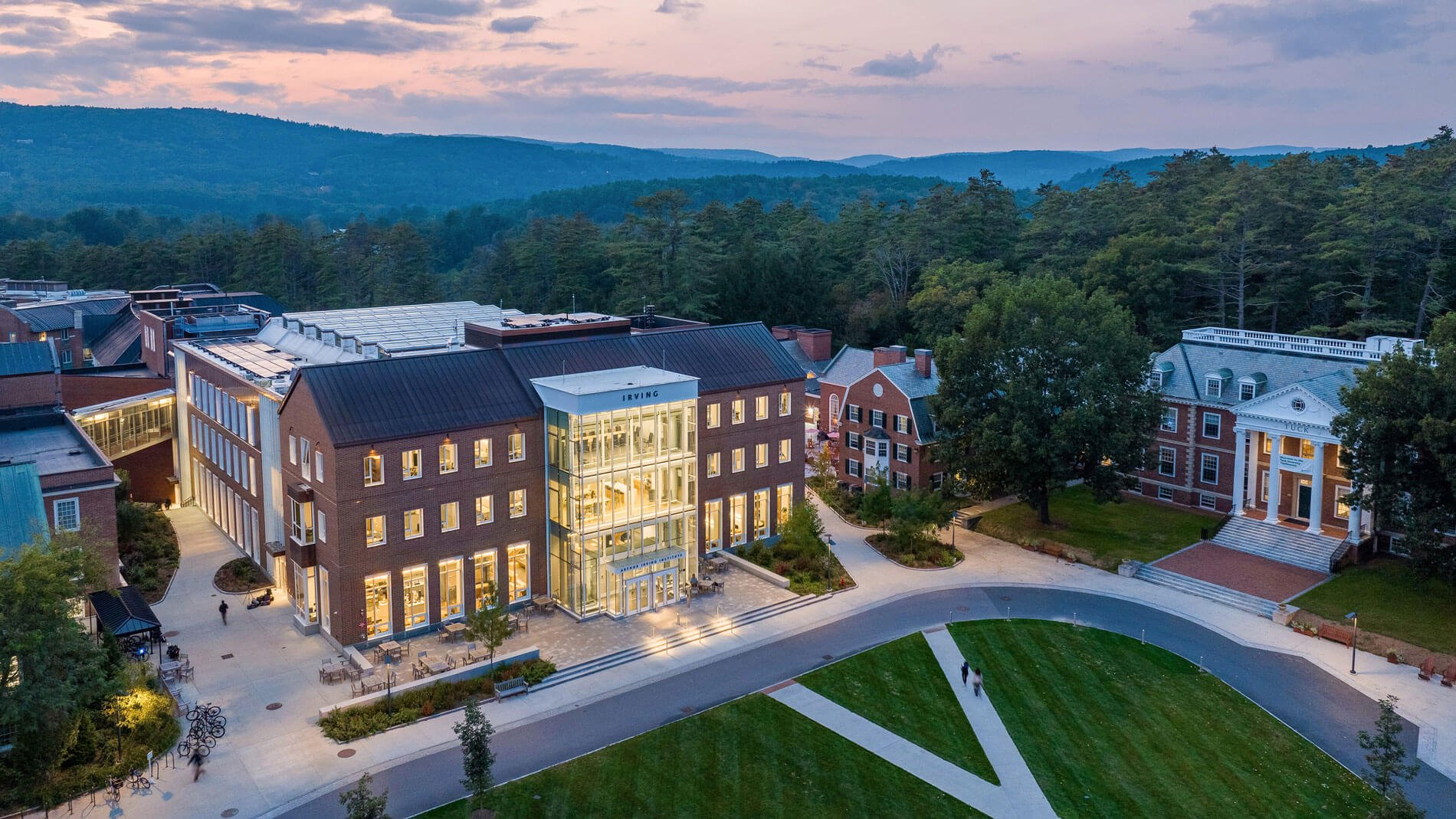
Irving Institute for Energy and Society | Goody Clancy | Hanover, New Hampshire
“A historic campus with aging infrastructure, Dartmouth College must dramatically cut energy use in existing buildings and construct efficient new buildings to meet its decarbonization goals. The Irving Institute for Energy and Society is a model for tackling both; it pairs an ultra-high-performance addition to a 1970s building with energy-improving renovations. The project physically manifests the institute’s vision; it draws all disciplines together to advance a zero-carbon future, and itself serves as a teaching tool for students, researchers, and design teams. The design supports occupant wellbeing and climate resilience with innovative systems that preserve natural connections in Climate Zone 6.”
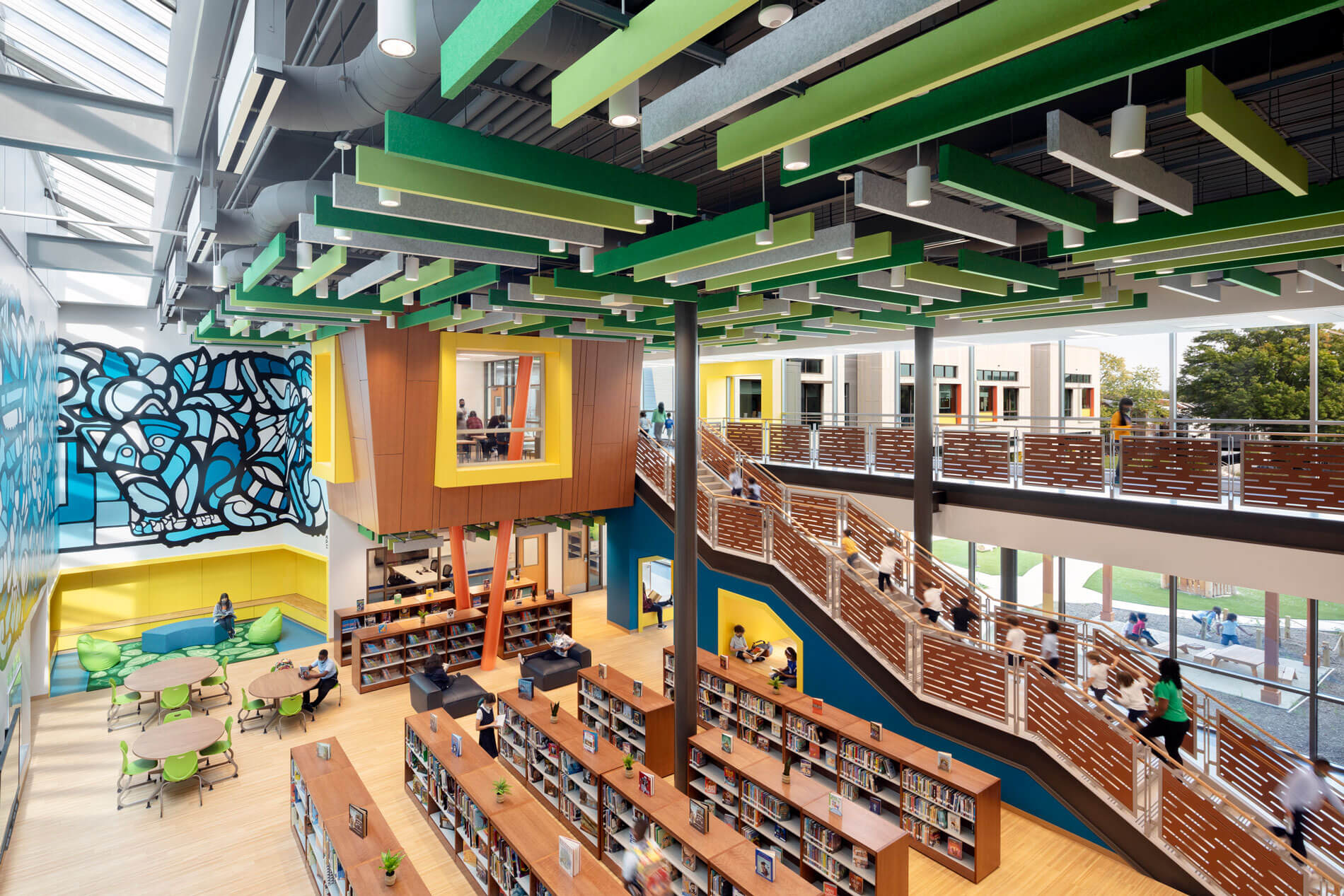
John Lewis Elementary School | Perkins Eastman | Washington, D.C.
“John Lewis Elementary School redefines sustainable education as the District of Columbia’s first school to target Net Zero Energy and the world’s first to achieve dual LEED and WELL Platinum certifications. Designed with “Net Positive Education,” the building merges high-performance strategies with wellness-driven design to foster optimal learning outcomes. Features like a PV-panel canopy, peaks into the geothermal, and an interactive dashboard help the building wear sustainability on “its sleeves” and be leveraged as a teaching tool. Connecting to nearby Rock Creek Park, the school’s landscape and interiors inspire nature-based learning and engagement, supporting a future generation of environmental stewards.”
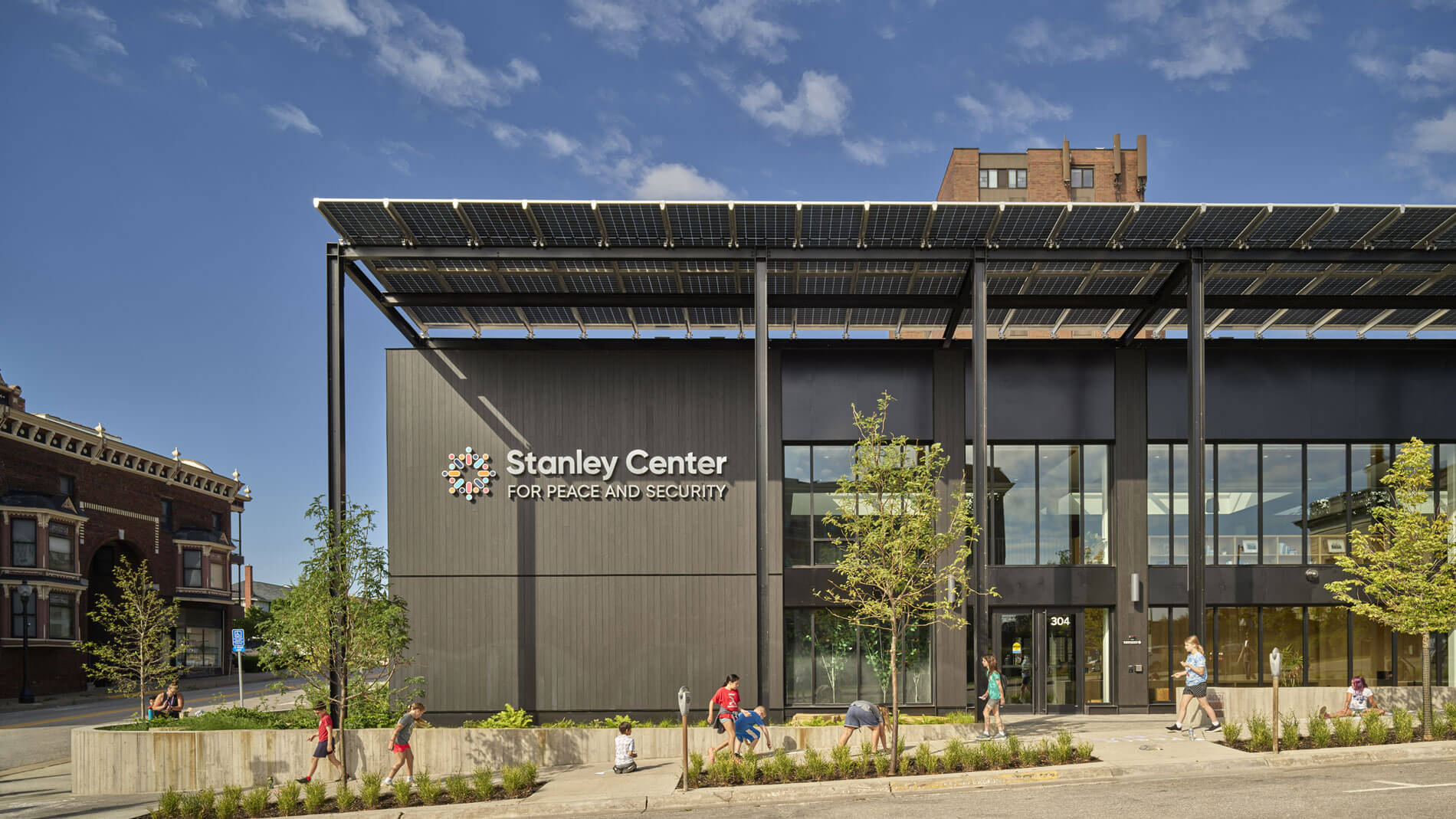
Stanley Center for Peace and Security | Neumann Monson Architects | Muscatine, Iowa
“The Stanley Center for Peace and Security, rooted in Muscatine, Iowa—a Mississippi River town of 23,000—is a catalyst for global change, addressing climate action, mass violence prevention, and nuclear disarmament through innovative policy and collaboration. Its headquarters, a net-carbon-negative renovation guided by the Living Building Challenge, exemplifies its commitment to regenerative design and sustainability. This transformative project supported the regional economy, educated tradespeople, and created supply chain ripple effects, driving local, national, and global conversations about climate action. Now a vibrant community hub, it empowers this 69-year-old organization to inspire equitable solutions and foster a resilient, peaceful future.”
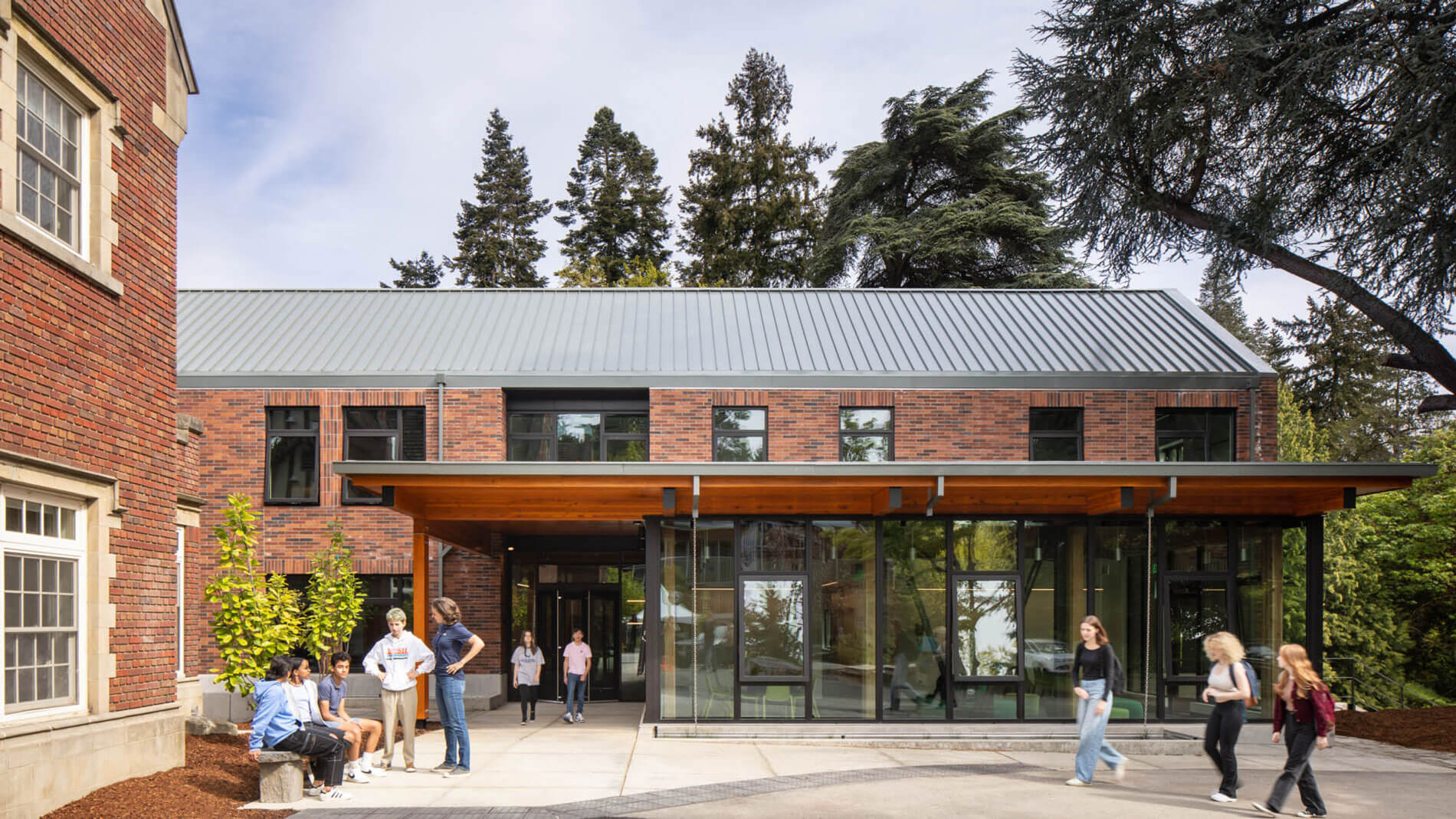
The Bush School New Upper School | Mithun | Seattle
“The new Upper School building at The Bush School, the largest Passive House certified school in the Western US and first Salmon Safe certified school in the country, serves as a learning laboratory with healthy materials, natural light and green stormwater systems. Nestled among protected exceptional trees, the Zero Energy certified building enhances teaching with flexible classrooms and spaces. The structure features mass plywood decking to reduce embodied carbon and optimize construction. Notably, the parent community advocated for a building addressing our climate crisis and implemented a protected status requirement to defend all sustainability elements from reduction or project removal.”
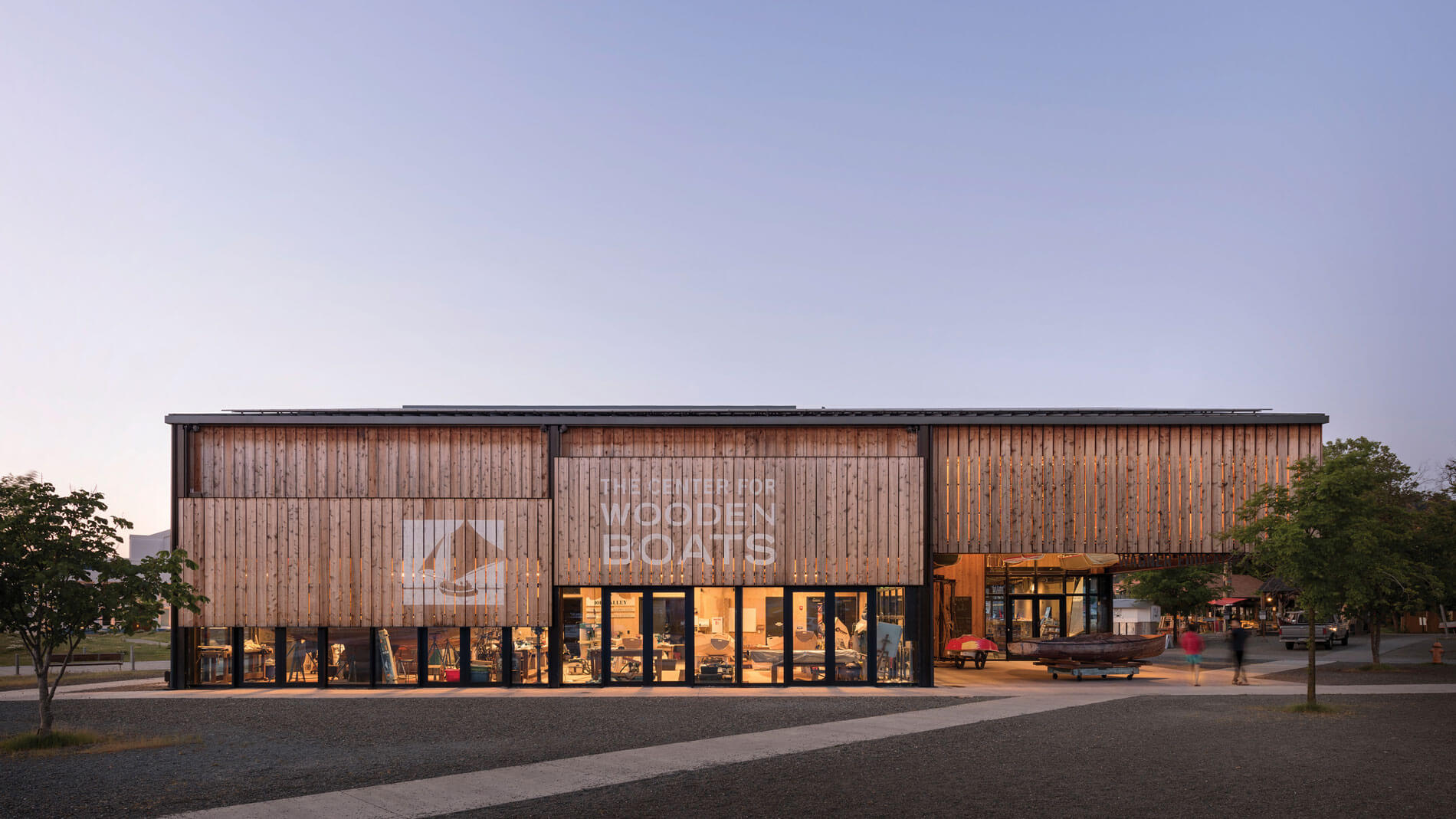
Wagner Education Center at the Center for Wooden Boats | Olson Kundig | Seattle
“The Wagner Education Center establishes a new front door for the Center for Wooden Boats (CWB), a beloved Seattle organization that celebrates the area’s maritime heritage through education, interpretation and hands-on experience in building, maintaining and using historic small craft. The passively conditioned building creates a relationship between user, climate and built environment where occupants are the system—sensors, actuators, and data collectors. An exterior shade system, operable doors and windows, and operable skylights—intrinsic to both the design and operation of the building—engage natural forces through the power of human hands.”
→ Continue reading at The Architect's Newspaper
