The Waldorf Astoria is not your everyday hotel. Guests have ranged from Winston Churchill to Marilyn Monroe to Lucky Luciano. There’s a salad named after it, and a Cole Porter song referencing that salad. And then there’s the cantankerous namesake Muppet, who might confine his jibes to the salad dressing upon seeing the excellent revamp by SOM, completed this July after ten years of design and construction.
The Waldorf Astoria’s origins can be traced to the 1890s, when competing neighboring hotels, the Waldorf Hotel and the Astoria Hotel, merged. But it wasn’t until the hotel’s 1931 relocation that it took on the 51-story skyscraper form that New Yorkers know and love. This building was designed by Schultze & Weaver, which also brought us grand hotels like The Pierre and The Sherry-Netherland in New York, The Breakers in Palm Beach, and The Biltmore in Los Angeles. Lloyd Morgan led the original design on what would become an art deco icon.
Hotels must revamp to survive, but in the hasty process of redecorating to keep up with the times there is a tendency to lose what’s actually distinctive. By the 1960s, the aging hotel had lost much of its grandeur. Successive owners made a variety of changes, adding at points a 1-ton chandelier, stodgy Edwardian furniture, and palm-like column capitals that generally obscured the subtle original light-deco-design spirit.
When Anbang Insurance bought the hotel in 2014 (the company has since been seized by the Chinese government for fraud and was reconsolidated as Dajia Insurance Group), SOM was enlisted to set things right. The 1.6-million-square-foot project was much more than a preservation job—only 4 percent, or 62,000 square feet, of the interior is landmarked, mostly lobbies, corridors, the ballroom, and event spaces. Frank Mahan, an associate director at SOM who worked on the project, explained, “[For architects] it’s fairly easy to imagine a preservation project where we keep what’s there; or a restoration project, we rebuild something that’s gone; or adaptive reuse, we take a building and turn it into something else. This project was so large and complex that we had to create a recipe mixing all three.”
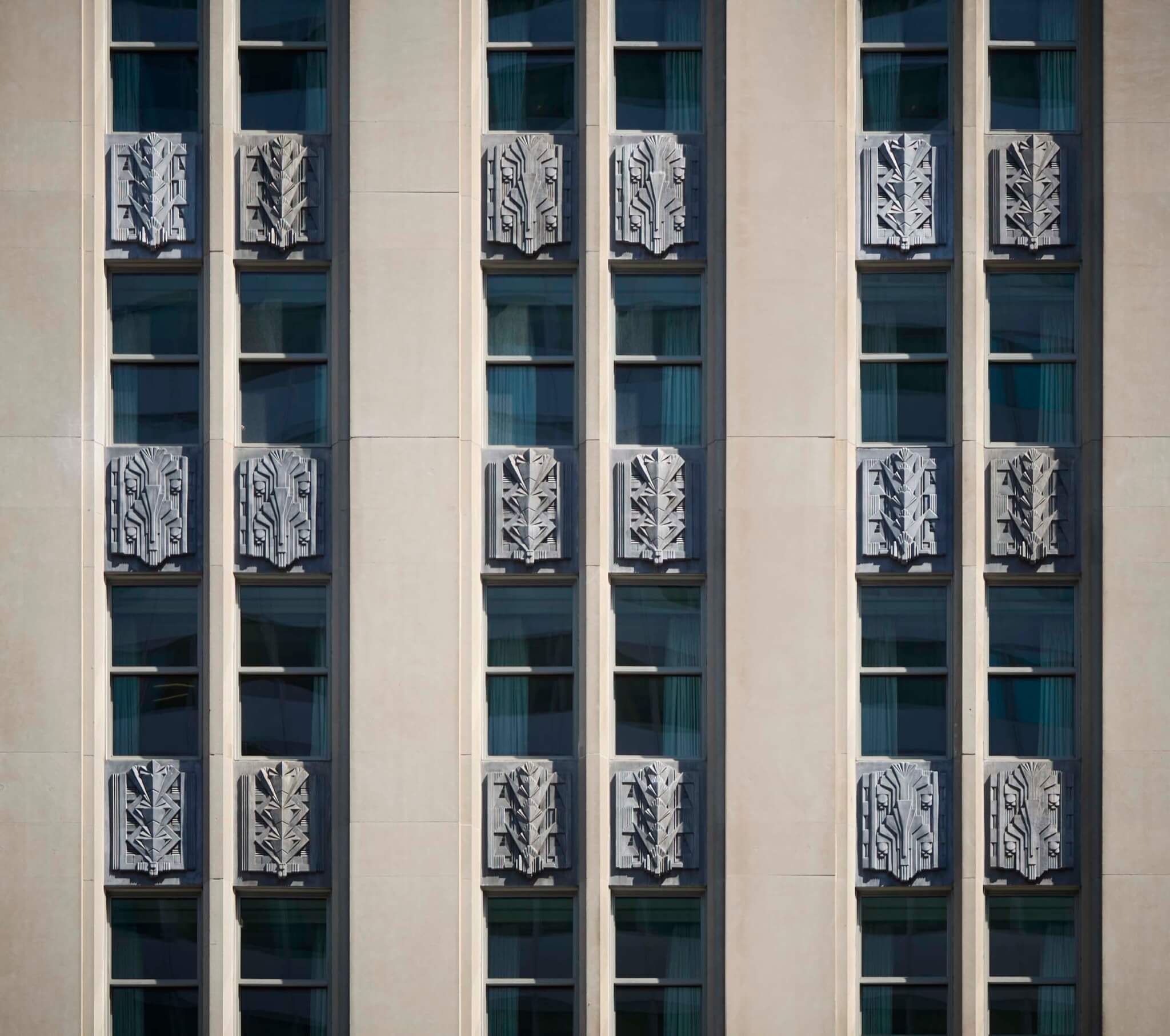
The facade has been comprehensively restored. Decorative spandrel panels that had previously been cruelly ruptured for air-conditioning units were recreated by artisans in the renovation. Restoring the hotel’s 5,600 windows to their original, sleeker dimensions helps shed some bulk. About 800 upper-floor windows were heightened to allow larger pathways for daylight on the residential levels. Base limestone was polished up, as were bricks. Those were re-created where needed in their original color: Waldorf Grey.
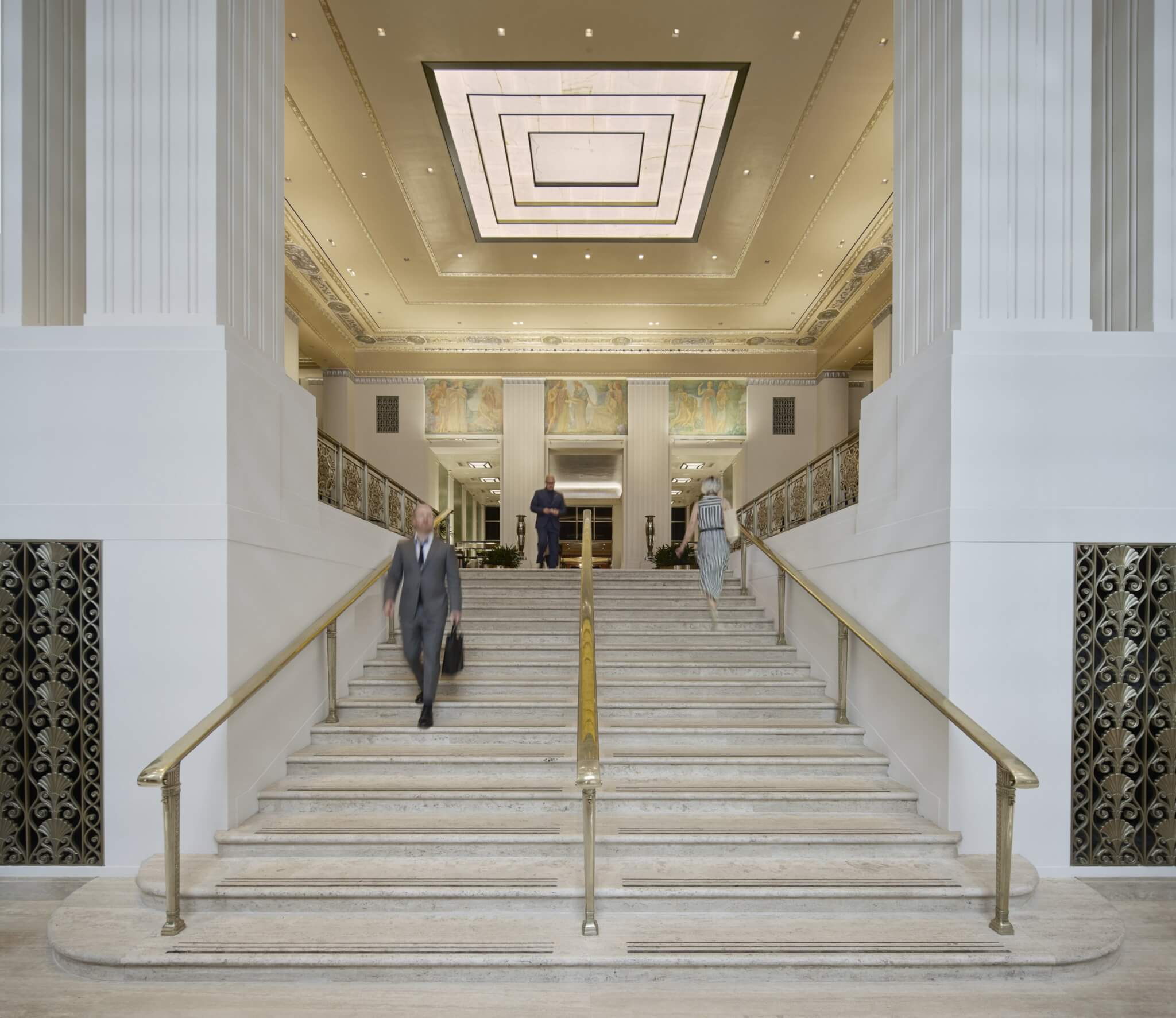
The structure was generally in good shape, but the steel supporting the building’s copper pinnacles had corroded and had to be repaired and partially replaced, with the pinnacles themselves finding new life as duplex penthouses.
The hotel has also pared its occupancy down from its original 1,400 rooms. Now it has 375 guest suites. The building has also followed the path of many luxury hotels in dedicating about half of its space—372 units—to condos. Given the number of very long-term guests, a list that has included Herbert Hoover and Frank Sinatra, this change seems more of an effort to clarify intentions from the outset rather than a shift in use.
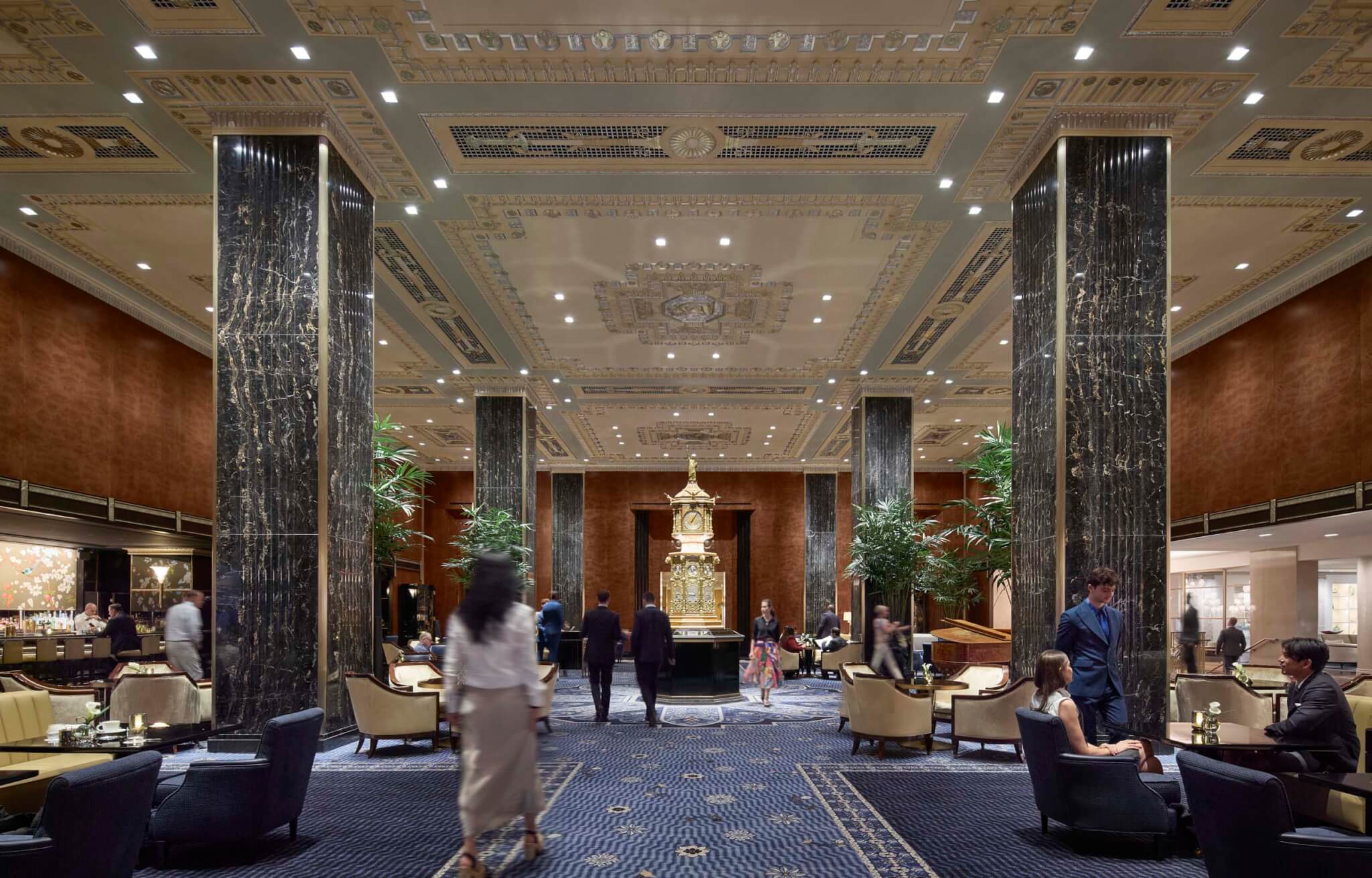
The main floor is one level up. Its landmarked Peacock Alley, a historical runway for some of New York’s most influential crowds, looks excellent after being restored to its original form by SOM. Previously, it had been diminished by obtrusive practical uses—a restaurant and the main check-in desks had overstuffed the bird. These are gone. The new reception area to the south has also restored its role as a crossroads, with added stairways increasing circulation.
For the project, SOM played hotel detective, burrowing into the Schultze & Weaver archives and finding features long gone or, in at least one case, never realized. Mahan explained: “The specifications book described a backlit, luminous marble lighting fixture in the Park Avenue lobby ceiling.” After decades, the marble panel is finally fully restored and visible to the public.
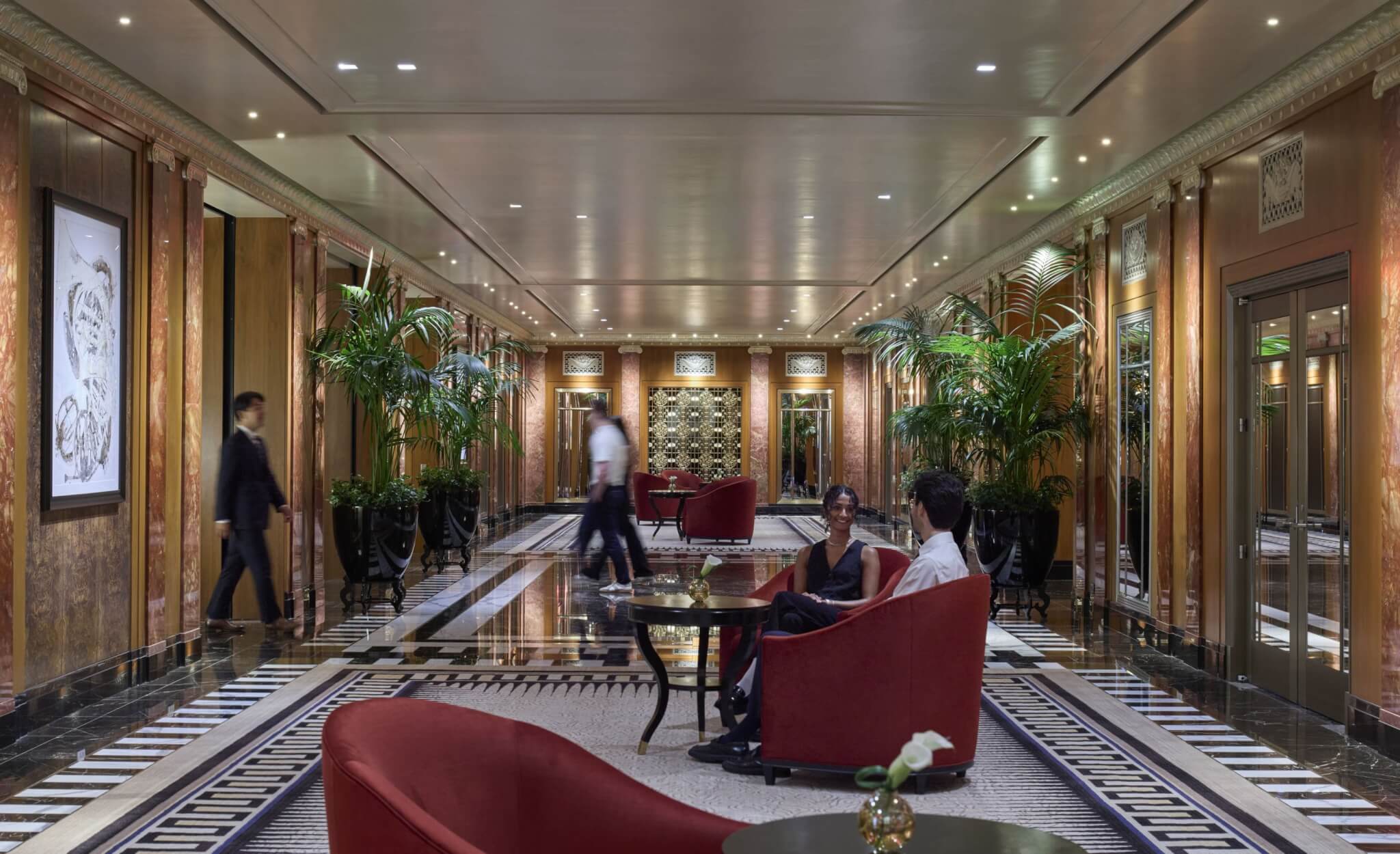
Mahan also noted that in studying original drawings, the team discovered that the hotel’s original proportions had been abandoned. “[According to drawings], as you move through the enfilade the rooms expand and compress in a perfectly alternating rhythm. The symmetry and sense of procession had been completely lost over time. Not only have we restored materials, we restored the volumes and the sense of drama.”
The building’s Park Avenue lobby looks better than ever, with Louis Rigal’s Wheel of Life mosaic and 13 murals shining anew in space that’s 29 feet high. The syncopation of the remainder of the main axis has been deftly restored. Moving east, there’s a white-columned and pilastered space with a silver-leaf lighting recess, then a transverse corridor of Languedoc-rouge Ionic pilasters and walnut wood as well as black-and-white marble. According to the SOM team’s intentions, the spaces constrict and expand, inviting both intimacy and grandeur at once.
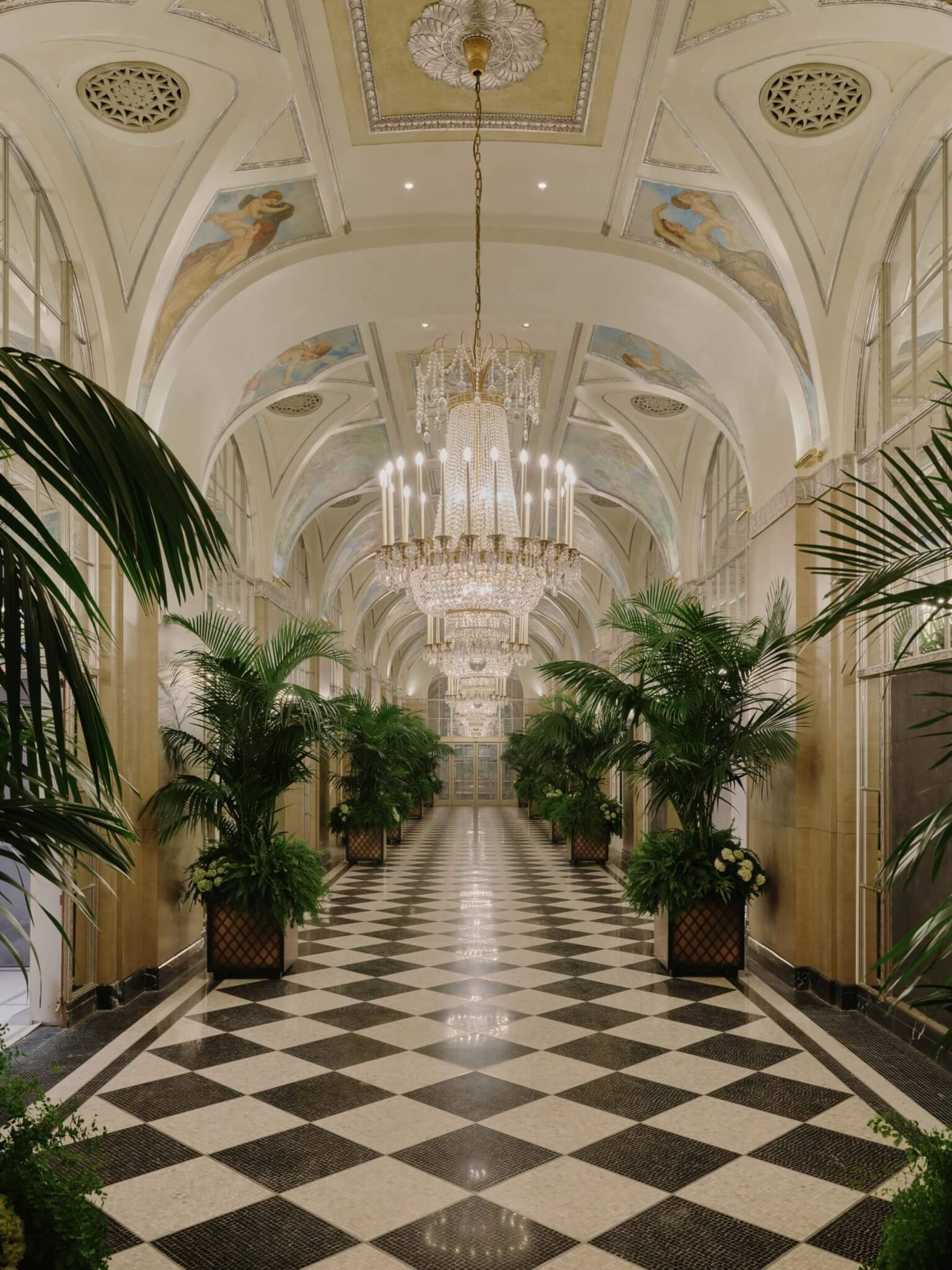
A blunt fact of a building that’s 400 feet wide is just how deep some of its interior spaces are and how dark they can be. SOM lets in the light through design interventions like doubling the height of the Lexington Avenue entrance and carving out a new reception area to the south of Peacock Alley from the back-of-house space.
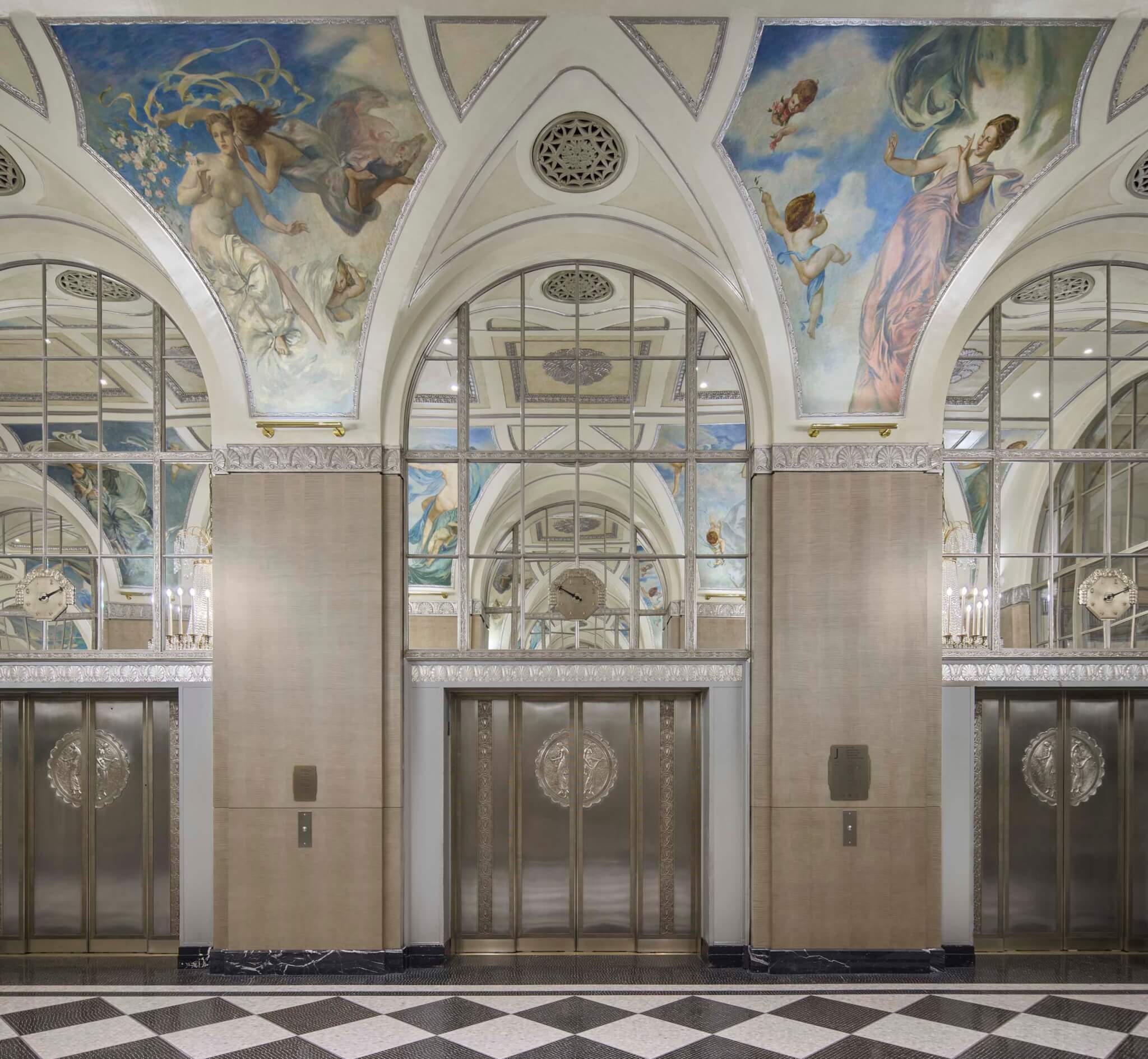
Landmarked spaces on the two floors above have also been thoroughly restored. The Silver Gallery, inspired somewhat by the Hall of Mirrors at Versailles, has been scrubbed, with metalwork and Harewood paneling replaced. It features 16 Edward Emerson Simmons ceiling murals depicting the months and seasons, which were relocated from the prior hotel building. During the restoration, specialists at ArtCare Conservation discovered that these murals included additions that matched previously darkened originals. They restored the entire mural to its original coloring.
SOM’s countless improvements are greatly assisted by interior design updates from Pierre-Yves Rochon, who designed the new reception area, hotel rooms, and furnishings for landmarked portions. In a conversation with AN he remarked, “About 40 years ago I stayed in the Waldorf Astoria with my wife, and I said to her, ‘I would love to one day redesign this hotel.’”
His wish came true, as did ours, in effect. Rochon recalled being dismayed upon finding the hotel stocked with only British and American classical furniture; “There was nothing from the ’30s.” His aim was to “bring back the pure beauty of the 1930s, because it was a perfect time between the classical and the modern, a bridge from the past to the future.”
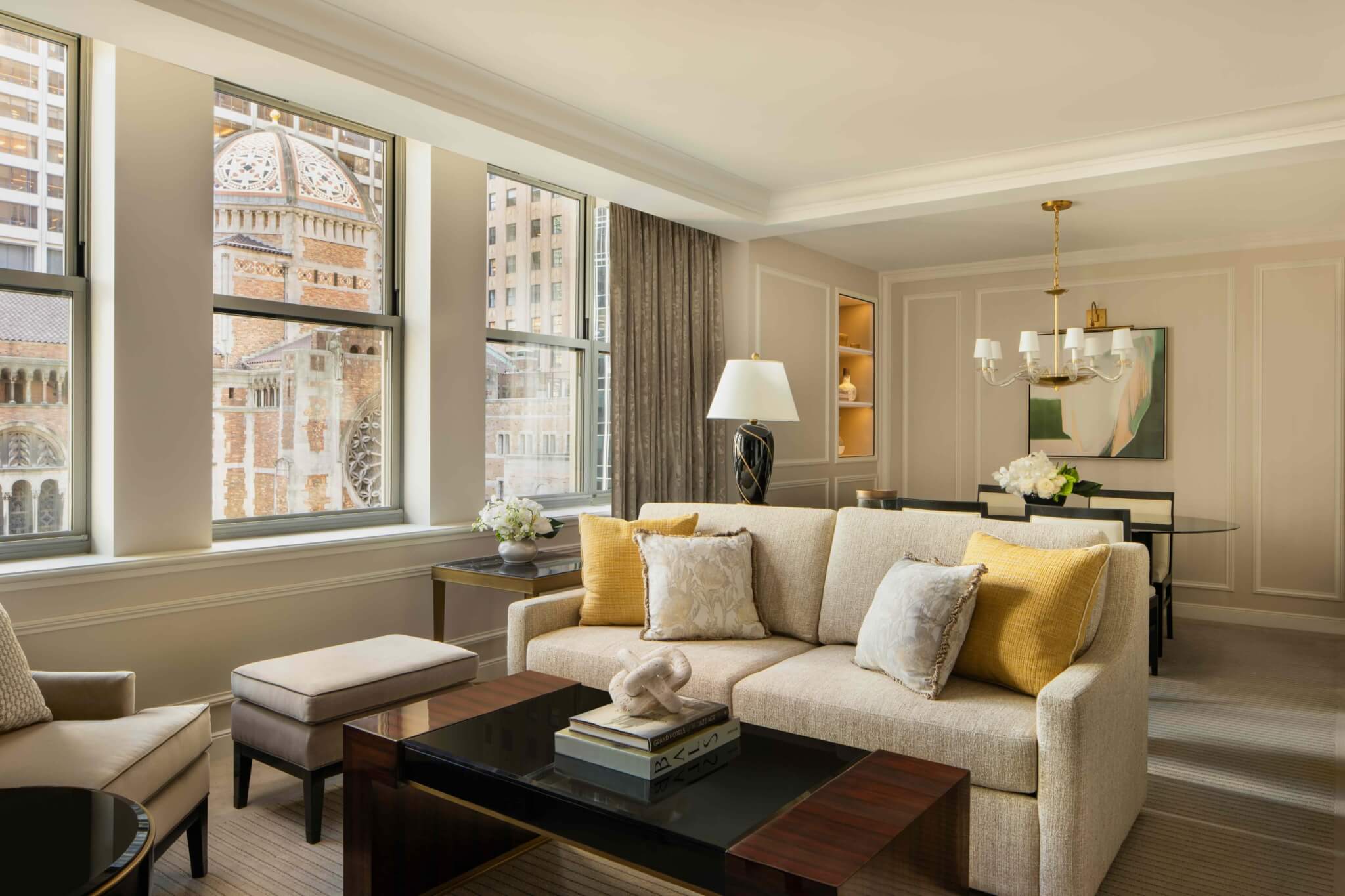
The additions are contemporary, but the aim is harmony. “We found new pieces—the ’30s are inspirational, but it is 2025,” said Rochon. “It is not the same hotel. It is a responsibility to have a balance.” Curving furniture forms shake up rectilinearity in deco spirit; materials are also often cleverly reflective, another attempt to lighten the dark interiors. These additions mesh well with historic elements. Rochon explained: “My dream was to make it more like a living room than a reception hall.”
The effect is all very gracious, a sum greater than its parts as well as a revelation thanks both to all-new and long-submerged historic elements. “Paradoxically, through renovation we are creating something new in this space,” Mahan said.
Henry James visited the prior iteration of the Waldorf Astoria and was so struck by the experience that he dedicated several pages to it in his travel narrative The American Scene, writing that he was “verily tempted to ask if the hotel-spirit may not just be the American spirit most seeking and most finding itself.” It still may be so.
Anthony Paletta is a writer living in Brooklyn.
→ Continue reading at The Architect's Newspaper
