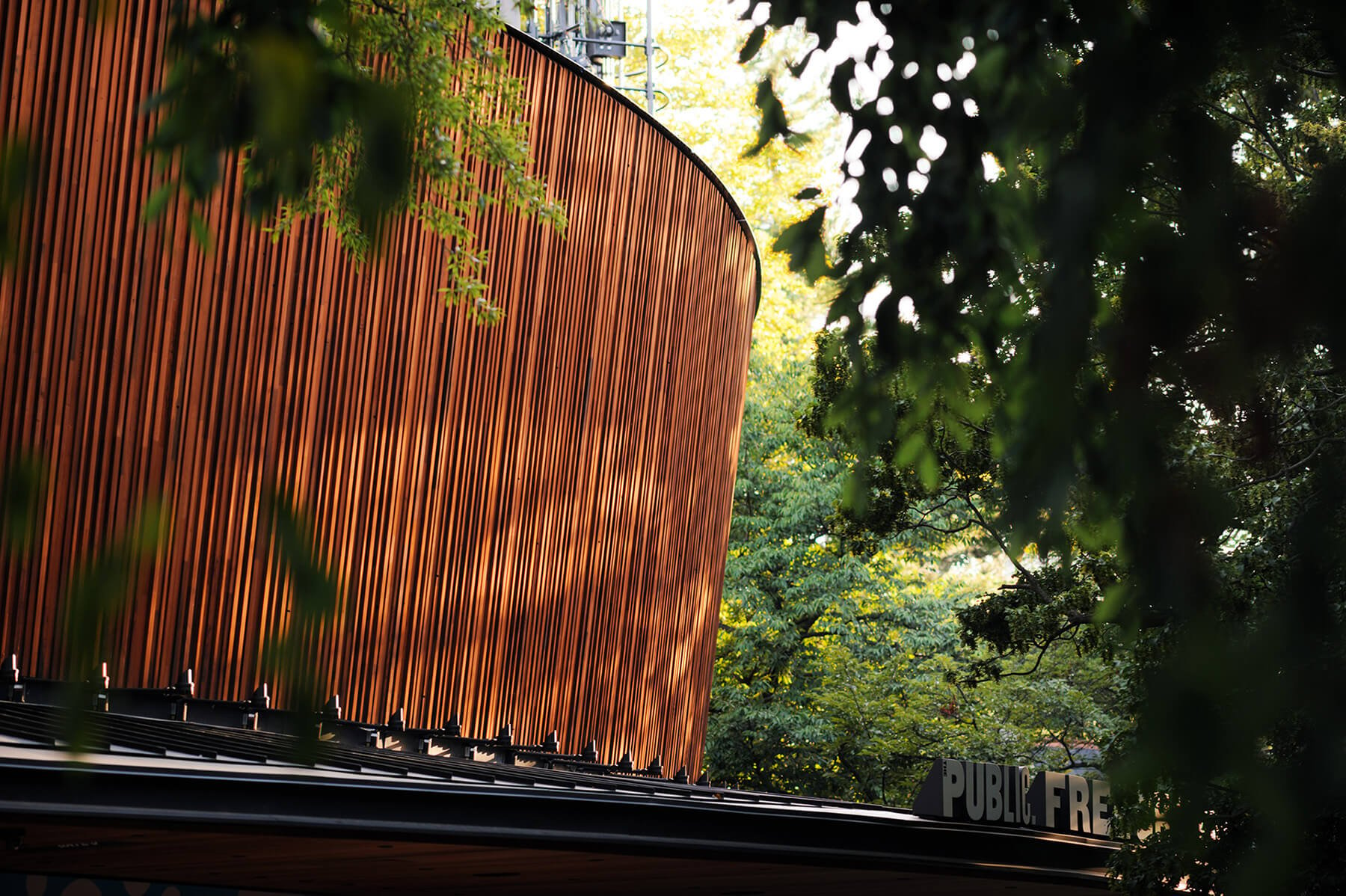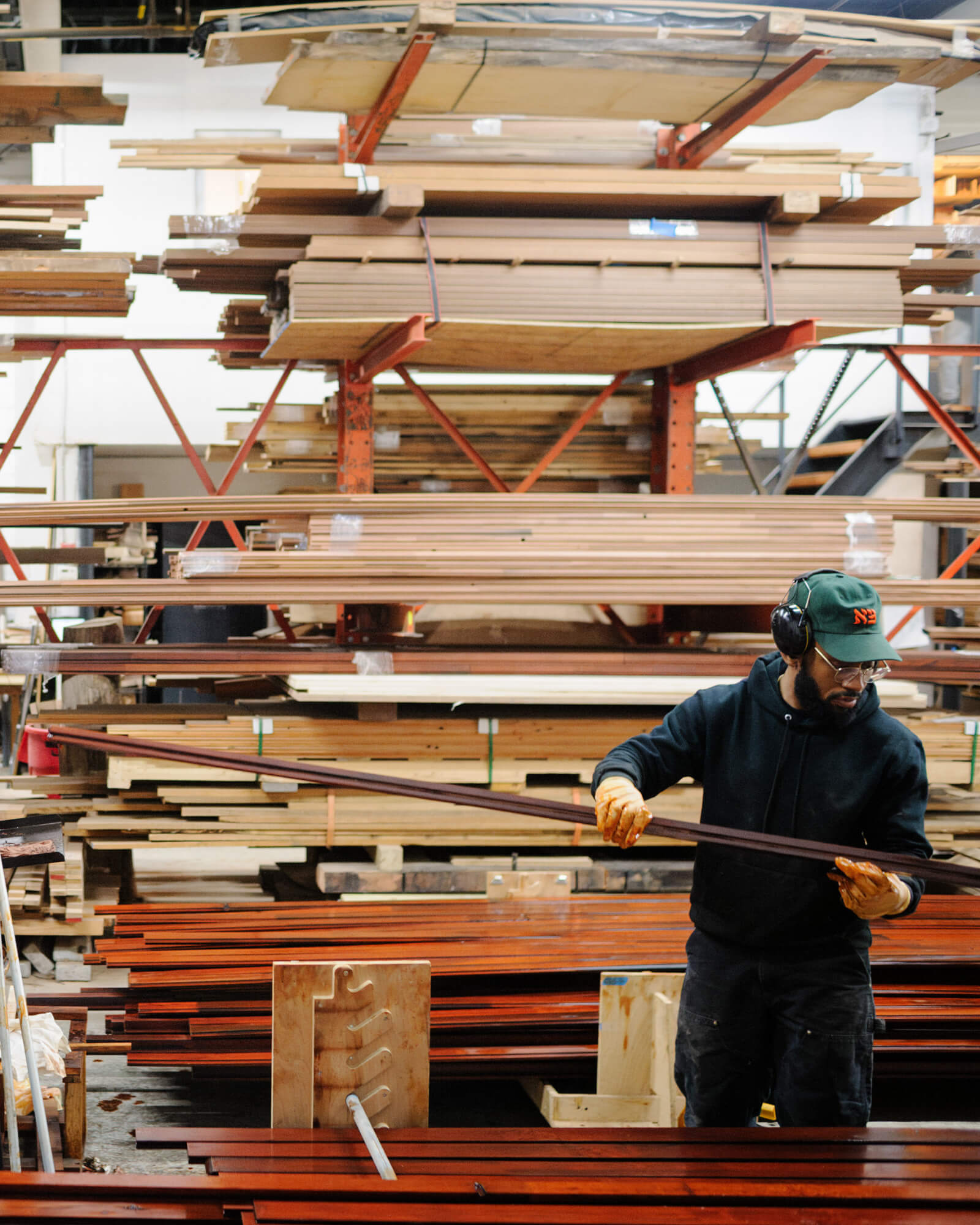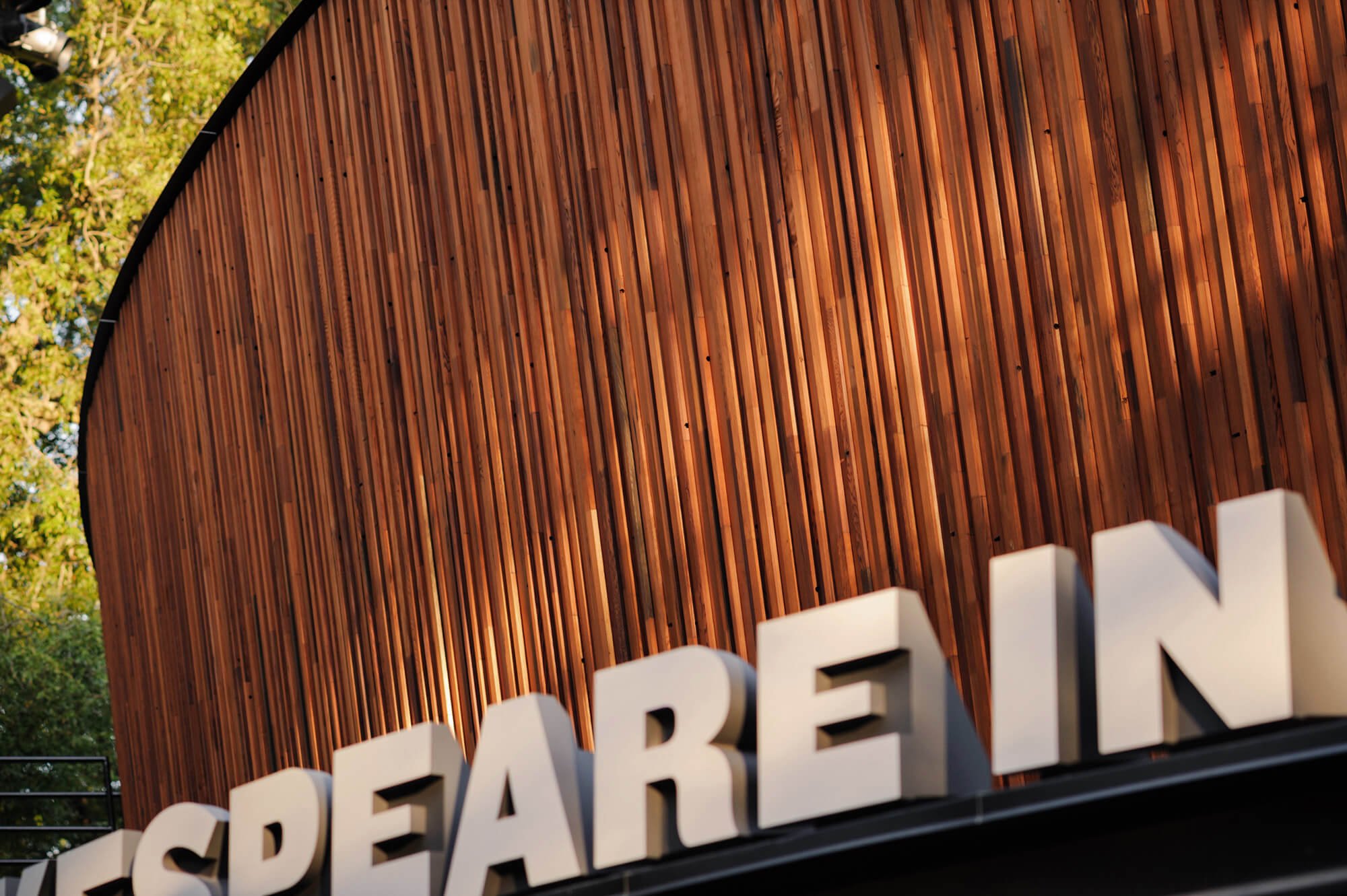In the middle of Central Park, an old theater has taken on a new look that might feel familiar to many New Yorkers. The Delacorte Theater—home to The Public Theater’s Shakespeare in the Park—is now wrapped in vertical wooden slats reclaimed from New York City water towers. After two years of construction, the 1,872-seat open-air theater reopened this summer.
Since 1962, Delacorte has been one of New York’s leading cultural stages, where actors like James Earl Jones, Meryl Streep, and Anne Hathaway have performed for free before audiences of locals and visitors alike. Over time, however, its somewhat improvised original construction began to show its age. By 2010, there were complaints of overcrowding, rainwater leaking through bleachers, limited accessibility, a raccoon infestation, and a backstage enclosed only by tarps.
In 2018, The Public announced plans for a new theater on the site to be designed by Bjarke Ingels Group (BIG), but the project was abruptly canceled in the early months of COVID-19. Since Ennead Architects had an existing working relationship with The Public, they were later commissioned to develop a more restrained design that left some of the existing structure intact.
In renovating the theater, Ennead had to coordinate with a number of stakeholders in addition to The Public, which included the Central Park Conservancy, NYC Parks, and the Department of Cultural Affairs. To complicate things further, while the existing theater itself was not landmarked, its setting within landmarked Central Park required that the building’s footprint remain unchanged.
Tasked with making the new theater both accessible and resilient, the design team responded by canting the exterior wall outward as it rises, forming a conical perimeter that lends a subtle sense of expansion while opening additional space for circulation. New ramps and cross aisles reconfigure movement and update the venue for accessibility, supporting 28 new seats for wheelchair users. In addition, a cinderblock “racoon wall” encloses the open area around the stage, restrooms under the bleachers are now fully sealed, and an elevator connects the ground level to the stage manager’s booth above.
But the most visible change is the cladding of redwood planks, sourced from 25 decommissioned New York City water towers. In selecting the material, Ennead faced a challenge: The Public requested a visually engaging, durable wood facade, while NYC Parks called for local materials. To meet both goals, Ennead collaborated with Tri-Lox—a Greenpoint-based wood fabricator specializing in sustainable practices and circular sourcing.

“We wanted to use materials from the surrounding city so that the renovation would feel integral to its place while also being resourceful,” Stephen Chu, principal at Ennead Architects, told AN. “Reclaimed redwood was a fitting choice, since it also blends into the setting through its varied texture.”
Early in the design process, Ennead and Tri-Lox developed a series of mockups. They began with small-scale samples to narrow the field and clarify their goals. From there, they refined finishes and tones, as well as patterns and profiles, before moving up to larger-scale studies.

Once a pattern was selected, the final material was sorted and graded, de-nailed, trimmed, and dried in preparation for shop work. Tri-Lox then milled the pieces down to specific thicknesses to achieve a freshly sawn surface. Due to the wood’s natural longevity, chemical treatments weren’t necessary, only a clear zero-VOC finish to help preserve its appearance.
Each piece of the assembly was cut on site, tapered by millimeters to follow the theater’s perimeter form, and installed in sections with a tongue-and-groove system. And while some areas of the facade rose up to 18 feet tall, the water tower slats were only about 8 feet long. In response, the team designed a method for interlocking the pieces to look seamless.

Hovering above the entry, a thin crescent-shaped canopy—also added by Ennead—traces the newly canted facade. Lined in redwood and fitted with inset signage to deter nesting birds, it offers shelter from the elements through a subtly iconic form. As an eager audience lines up below, spotlights wash the facade, its textured redwood tone echoing the surrounding tree bark and foliage. Above, bold lettering—PUBLIC FREE SHAKESPEARE IN THE PARK and DELACORTE THEATER—adds a touch of theatrical contrast that draws the eye from afar.
Project Specifications
→ Continue reading at The Architect's Newspaper
