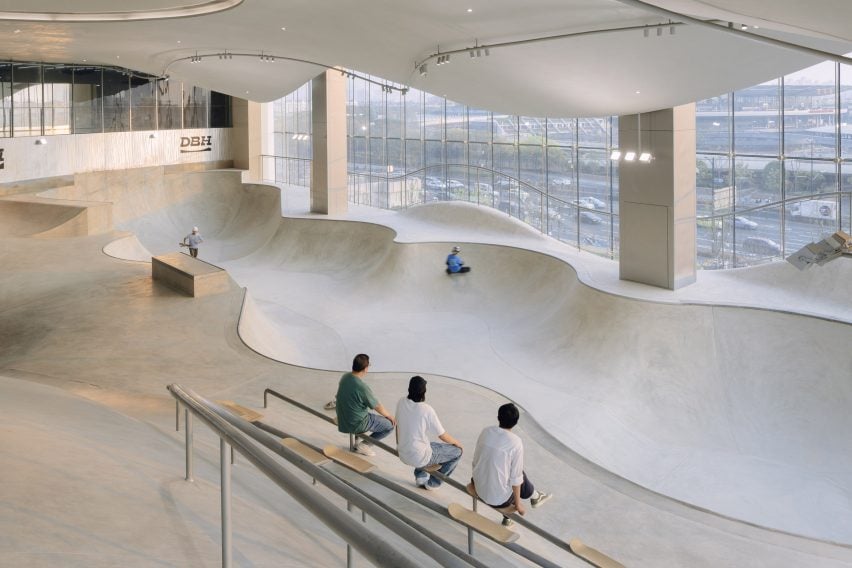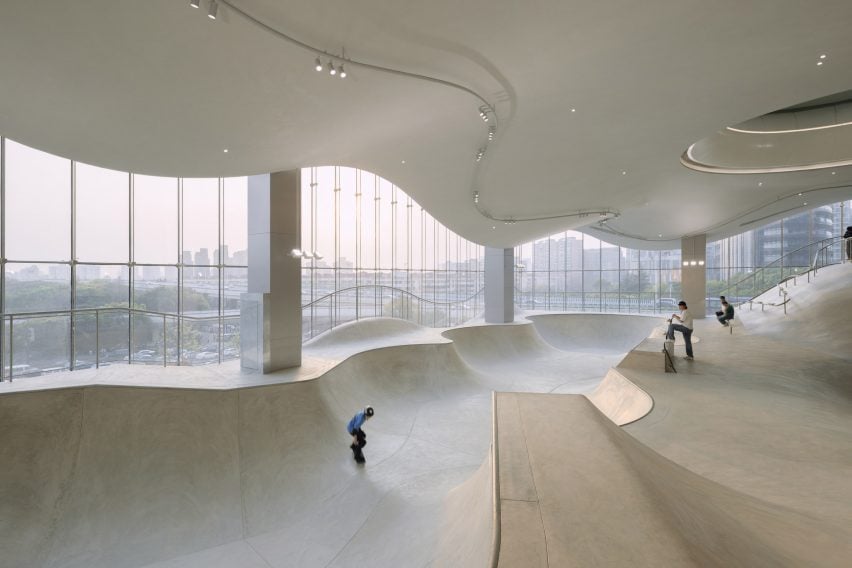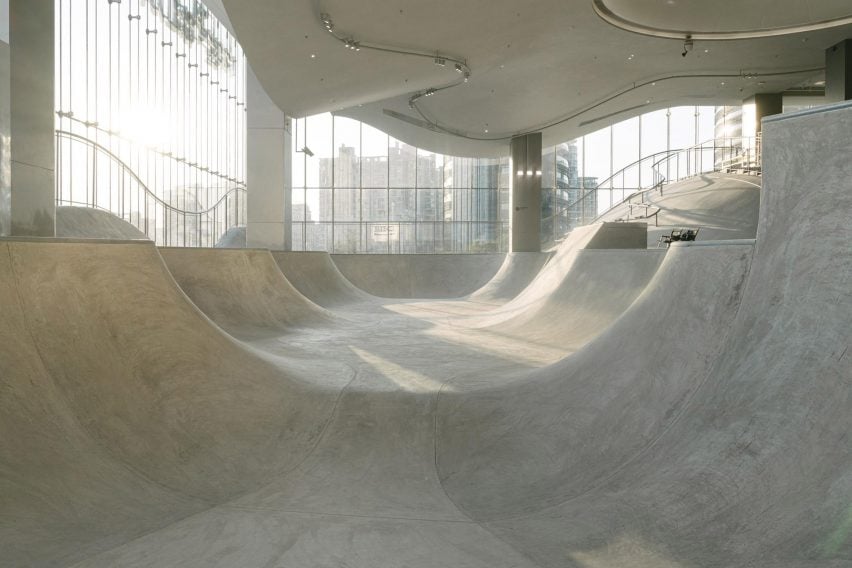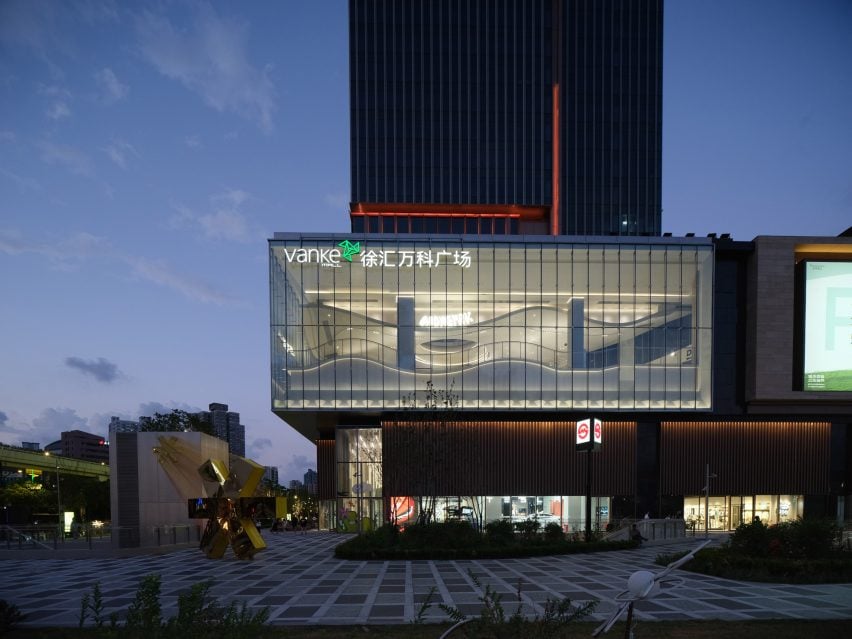Local firm AAN Architects looked to skateboarding trails when designing the Moreprk Skyline skatepark within a glass-sided space in central Shanghai.
Located in the city’s Xuhui District, the indoor skatepark has a glazed facade that allows uninterrupted views across the urban landscape.

AAN Architects created the undulating structure using concrete reinforced with steel.
“Steel-reinforced concrete provides both the durability and flexibility required for the skatepark’s dynamic design,” the studio told Dezeen.

The skatepark forms part of a wider sports-themed commercial complex designed by local architecture practice Vanke.
“The third and fourth floors were planned as a glass-box space, and Vanke envisioned Moreprk infusing this area with renewed energy, transforming it into a vibrant window to the city,” said the studio.
The main space is dominated by an undulating bowl running the length of the space, providing a sunken area used by skaters to build up speed and perform tricks.
The wave-like shapes of the bowl were echoed in the ceiling, track lighting and railings, creating an enduring sense of movement over all surfaces.
A zigzagging rail – with skateboard-shaped seats dotted along it – leads up a slope to the reception desk.

The next floor up houses a coffee kiosk and retail area as well as a skateboarding workshop.
Above the indoor skatepark, the studio created an outdoor skateboarding track and dome.
“Moreprk Skyline uses the idea of curvature as a medium to transform the spirit of freedom of movement into spatial form, reshaping the relationship between people and the city, gravity and the sky in a suspended glass box,” said the studio.

Other skateparks published on Dezeen include a rooftop park in China rendered in shades of blue by Within Beyond Studio, and a skate ramp attached to the side of a Brazilian skyscraper by Red Bull and Prada.
→ Continue reading at Dezeen
