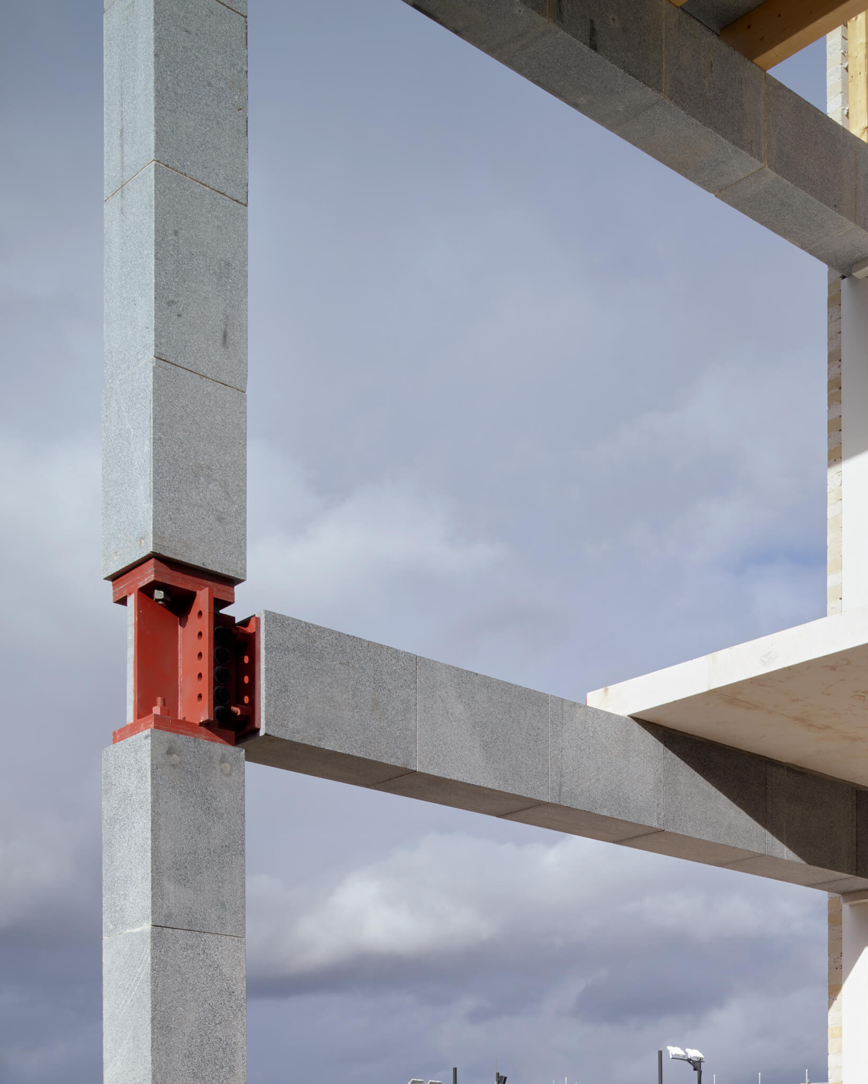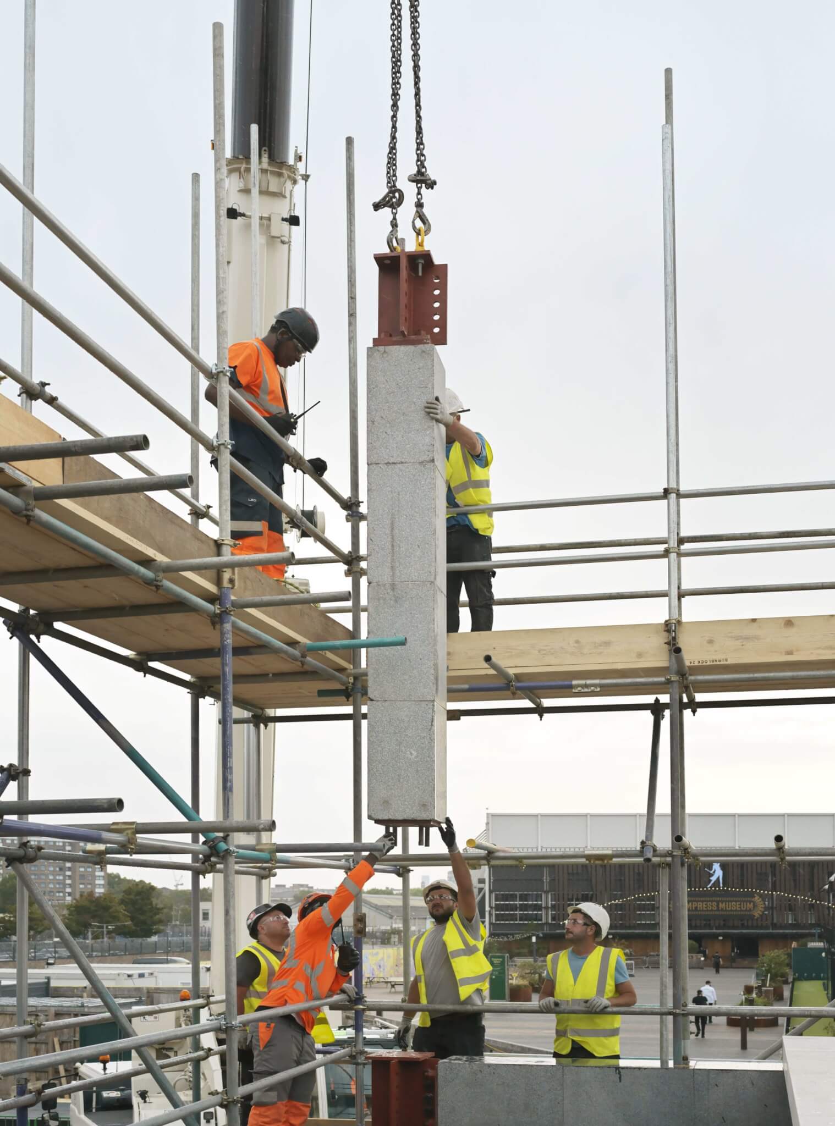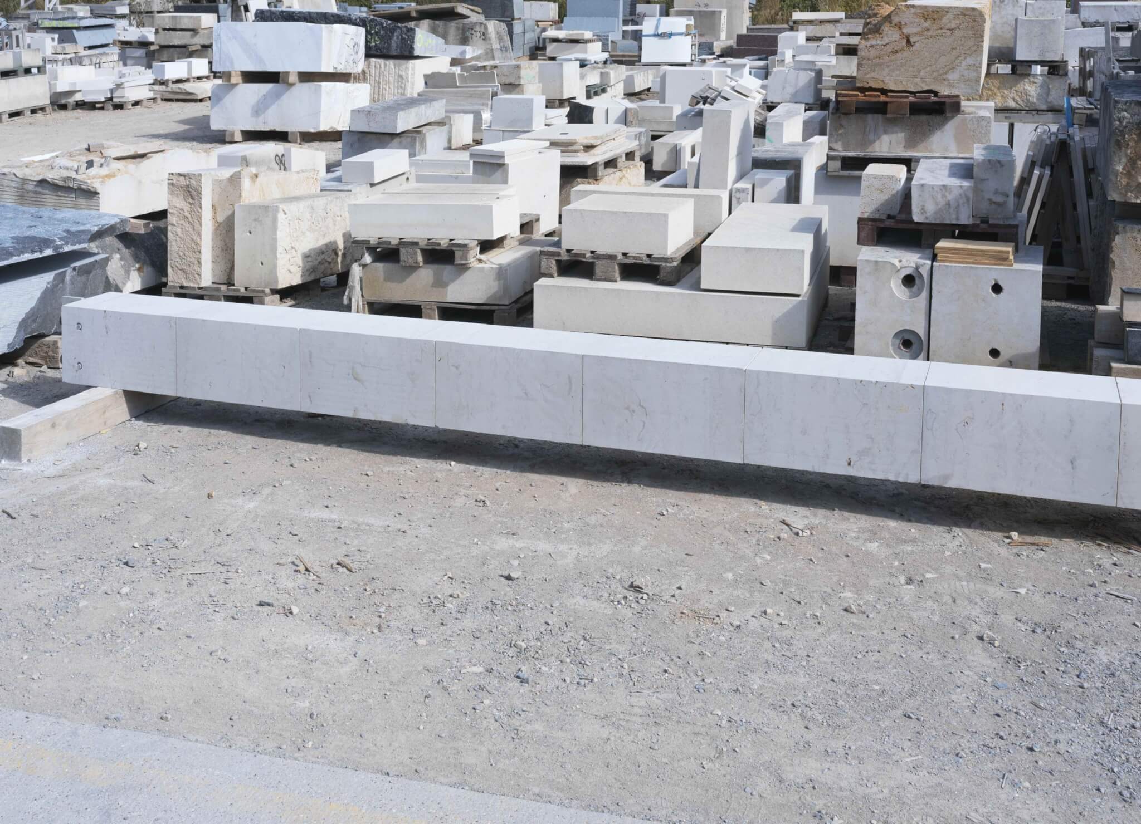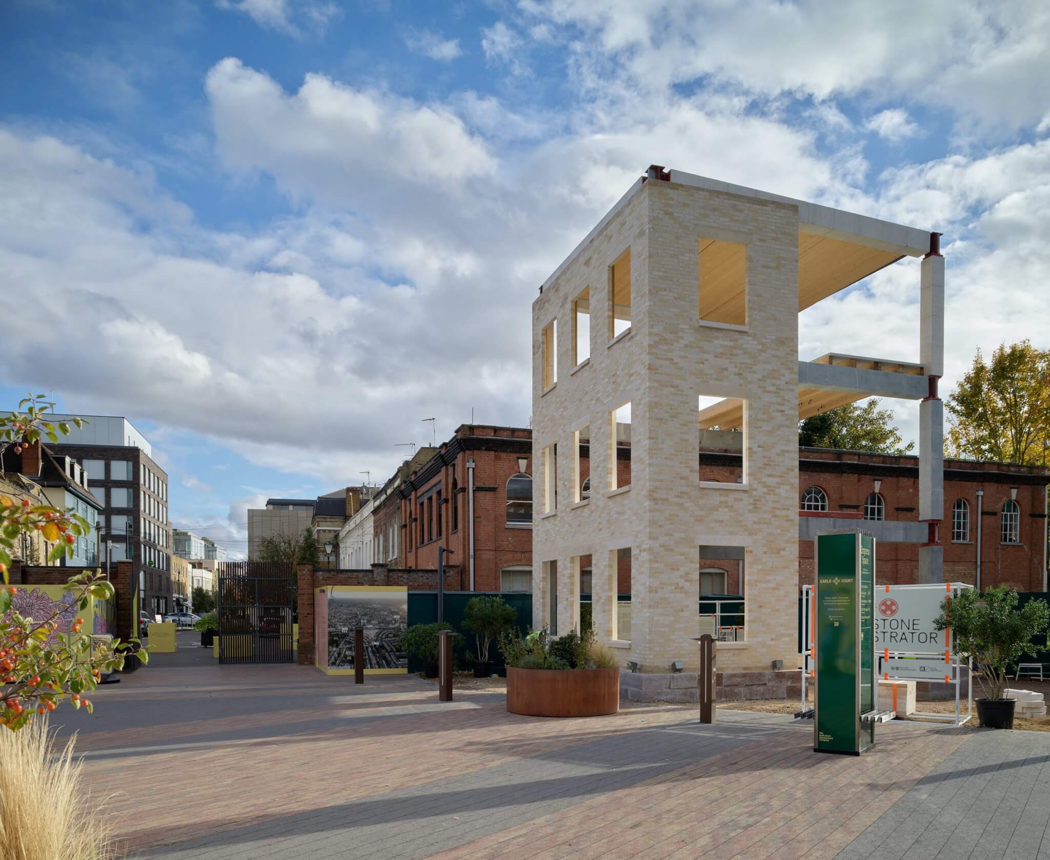At Empress Place in Earls Court, three stories of pale stone rise from the churn of west London’s redevelopment. The structure’s heavy blocks and exposed joists give it the appearance of a building half-ruined, its frame laid bare, yet that rawness also exposes the intricacy and precision of its construction. The Stone Demonstrator, designed by Groupwork with engineers Webb Yates and Arup, is a full-scale prototype. Commissioned by the Design Museum’s Future Observatory, it’s meant to be a live experiment in how low-carbon stone construction might shape the future of architecture.
“Future Observatory is committed to supporting research into low-carbon construction methods, and the Stone Demonstrator is an ambitious contribution to the field,” said Justin McGuirk, director of Future Observatory.
Unveiled this month at Empress Place, the open-air installation measures roughly 21-by-21 feet and invites the public into its ground floor and adjoining park. It works to test how pretensioned stone structures, stone blocks connected by steel tendons and compressed into beams and columns, can replace the heavy carbon footprint of concrete and steel.
Pale limestone blocks stack with measured precision, interrupted by flashes of red steel connectors that connect massive stone columns and horizontal beams together in crisp, exposed joints. Within the frame, pale timber slabs form ceilings and floors. The Stone Demonstrator reads as paradoxically solid and skeletal with walls partly filled, edges sharply defined, corners cleanly cut. Around its base, traces of construction such as loose bricks, raw soil, plywood benches, anchor it in process.

Surrounding the installation, Earls Court neighborhood is a patchwork of architectural eras. Rows of ornate Victorian terraces and stucco-fronted townhouses give way to postwar blocks and new glass-and-steel developments. Once defined by its vast exhibition center, demolished in 2015, the area now feels in transition. Its grand facades and garden squares set against cranes and construction sites.
According to the Design Museum, the Stone Demonstrator emits about 92 percent less carbon than an equivalent steel or reinforced concrete frame. A comparable steel structure with brick cladding would produce around 88,000 pounds of CO₂, while this one produces just 6,600 pounds. The savings come from material efficiency: stone and timber in place of high-energy steel and cement, and a self-supporting stone-brick facade that they say generates about 90 percent less embodied carbon than London’s ubiquitous fired clay bricks.

The project, funded by Future Observatory and the UKRI Arts and Humanities Research Council (AHRC), was designed as both a research tool and a call to action. As the British government pushes to construct 1.5 million new homes, the demonstrator proposes a prefabricated, modular frame that can be assembled quickly, dismantled easily, and reused, showing what an ultra-low-carbon construction future might actually look like.
For Amin Taha, founder and chairman of Groupwork, the project extends nearly two decades of experimentation with structural stone. “Intended to demonstrate a viable alternative to every day building methods but at a fraction of the embodied carbon, this structure brings together almost two decades of prototyping and testing,” he said.

“Corporations behind fossil fuel era materials such as steel and concrete do not want their investments to become obsolete,” engineer Steve Webb of Webb Yates added. “Adopting stone as a staple building material would close coal mines and not require their replacement with green alternatives.”
The project’s ambition goes beyond this one structure. Future Observatory also funded University College London engineers, led by Professor Wendel Sebastian, to produce a design guide for stone structures, a step toward establishing building codes that would make stone construction more accessible.

The Stone Demonstrator sits amid an evolving backdrop, a deliberate contrast to both the neighborhood’s historic masonry and its rising skyline of modern towers. Hosting the demonstrator is the Earls Court Development Company, which is transforming the surrounding 40 acres into a dense, mixed-use district of 4,000 homes, 2.5 million square feet of workspace, and cultural venues within 20 acres of green space.
As London looks to decarbonize its built environment, the Stone Demonstrator offers a tangible example of how traditional materials like stone and timber can form the foundation of a more sustainable construction future.
→ Continue reading at The Architect's Newspaper
