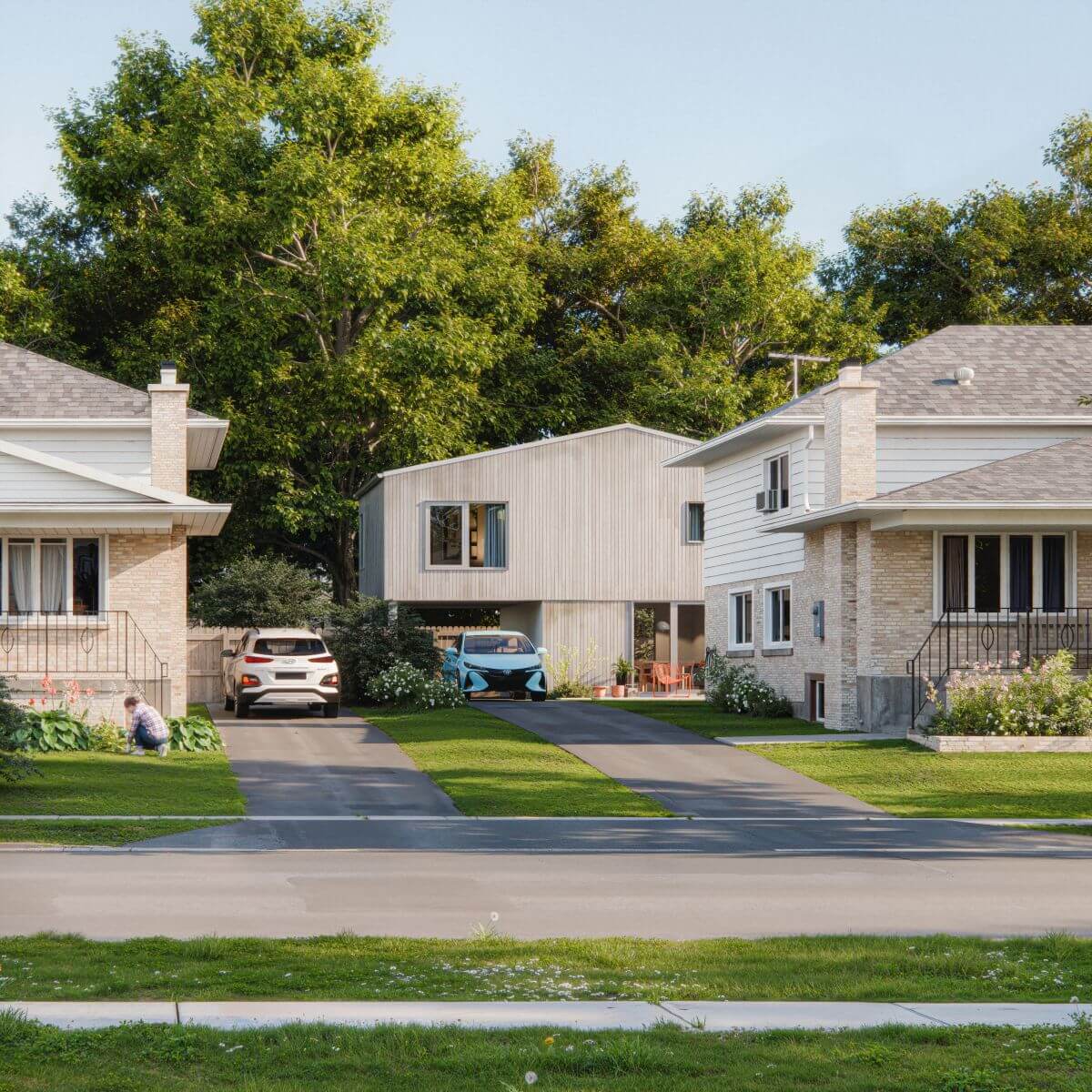This week in Kitchener, Ontario, Canada’s federal government unveiled the full technical design packages for The country’s Housing Design Catalogue, a library of pre-approved, lowrise housing plans meant to streamline construction and accelerate the delivery of “gentle density” across all provinces.
The catalogue, developed under the leadership of Gregor Robertson, Minister of Housing and Infrastructure, is a key component of Canada’s evolving housing strategy. It arrives alongside the newly formed Build Canada Homes (BCH), a federal agency tasked with building and financing affordable housing “at scale,” echoing postwar efforts by the Canada Mortgage and Housing Corporation (CMHC) to spur rapid homebuilding through standardized plans.
The Housing Design Catalogue includes 50 complete design packages, from accessory dwelling units (ADUs) and rowhouses to fourplexes and sixplexes, each accompanied by detailed architectural and engineering drawings, energy reports, cost estimates, and climate resilience guidelines. The designs were created by regional architecture and engineering firms to align with local building codes, climate conditions, and construction practices.
Among the contributors are MGA | Michael Green Architecture for British Columbia and LGA Architectural Partners, which led a consortium of regional studios across the rest of Canada, including Dub Architects, 5468796 Architecture, KANVA, Abbott Brown Architects, and Taylor Architecture Group.
“By drawing on the expertise of Canadian architects, engineers, and designers — and collaborating closely with other orders of government — we are cutting red tape and helping to speed up approvals,” said Robertson.
The catalogue’s open-access model is meant to allow municipalities and builders to download full drawing sets for free, modify them for site-specific conditions, and pursue faster approvals where cities have agreed to pre-review the designs. To date, 14 municipalities including Vancouver, Edmonton, Regina, Kitchener, Toronto, and Halifax have committed to supporting the catalogue by pre-approving select designs, with more expected to follow.

The catalogue revives a distinctly Canadian precedent: CMHC’s postwar design catalogues, which from the 1940s to 1970s provided home plans to help veterans and young families find affordable housing. Those catalogues shaped suburban development for a generation.
This new iteration targets the “missing middle,” the lowrise, multi-unit housing types that have become rare amid decades of exclusionary zoning. The homes are wood-frame by default, emphasizing affordability, speed, and support for domestic supply chains. Designs in the catalogue are tailored to infill sites in established neighborhoods, attempting to promote small-scale density over sprawling greenfield development.
While many architects have praised the catalogue as a practical step toward easing the housing bottleneck, some in the construction sector remain skeptical.
Maybe well intended, but so is the road to hell. Why has government prepared a catalogue of design homes?! (Some of these resemble Soviet era.) Lower taxes, reduce excess regulations, tell cities to stop crushing people with regs,lower business costs, set citizen innovation free! https://t.co/52TbMIMT3r
— (((Stockwell Day))) (@Stockwell_Day) October 16, 2025
“A housing catalogue may help a few limited specific situations, but it is nowhere near the top of the long list of issues that need to be addressed,” Richard Lyall, president of the Residential Construction Council of Ontario (RESCON), told Ontario Construction News. “It is therefore, relative to the scope of the issues, not a solution at scale nor a subject of conversation amongst builders.”
Despite criticism from some commentators who derided the designs as “Soviet-era” or “ugly,” others like National Post columnist Chris Selley, are defending the catalogue’s modest pragmatism. “We need many more houses, much quicker. Period,” he wrote. “CMHC’s catalogue at least offers us a glass of water in the desert.
The catalogue dovetails with Prime Minister Mark Carney’s broader housing agenda, anchored by Build Canada Homes, which has been allocated $13 billion to construct modular, factory-built, and mixed-income housing on federal lands. BCH’s first six projects—in Dartmouth, Longueuil, Ottawa, Toronto, Winnipeg, and Edmonton—will deliver 4,000 homes, with a goal of scaling to 500,000 annually by 2031.
Together, the two initiatives sketch out a two-track federal strategy: one focused on industrialized, high-volume production, the other on open-source, community-scaled design.
→ Continue reading at The Architect's Newspaper
