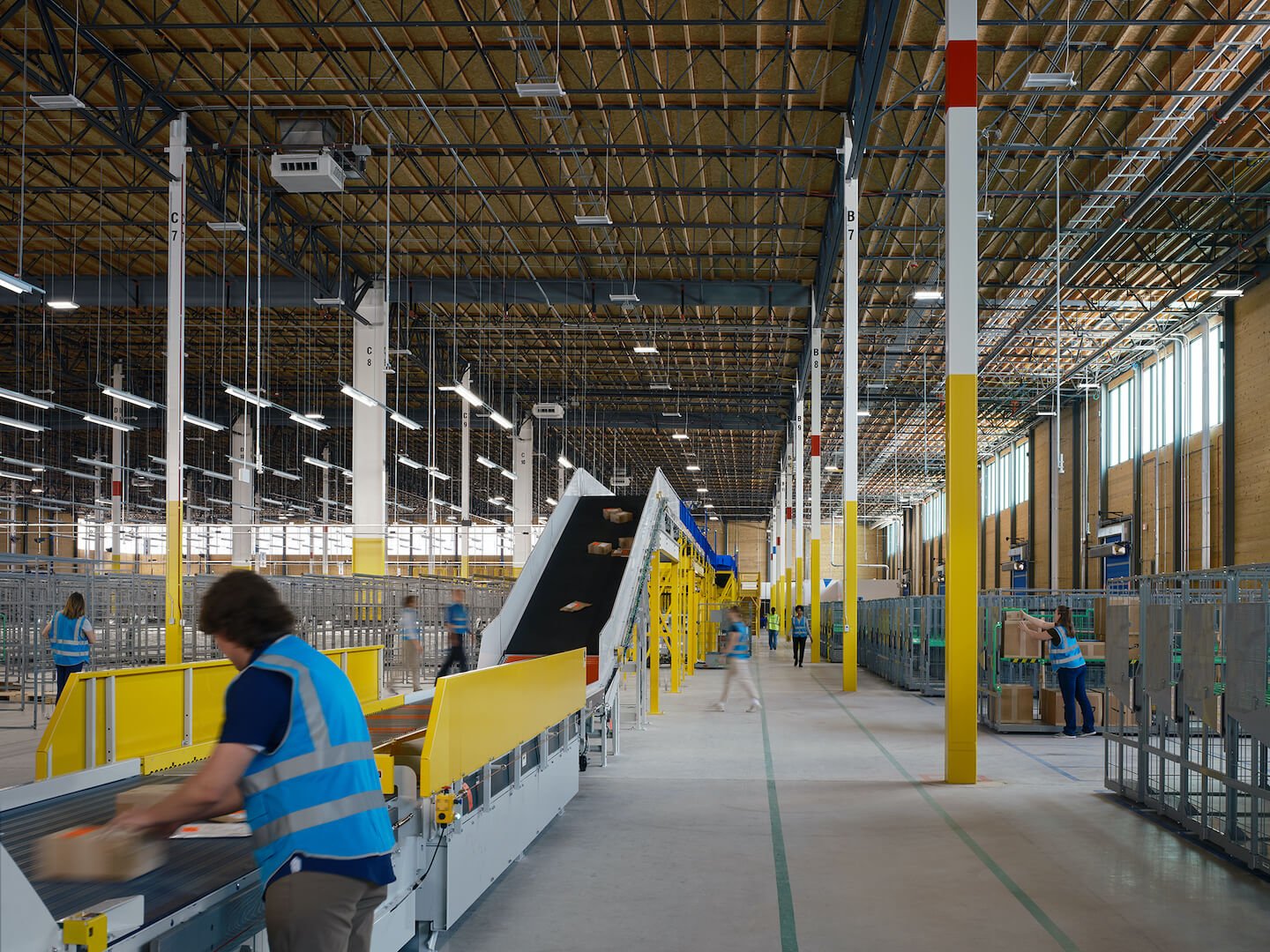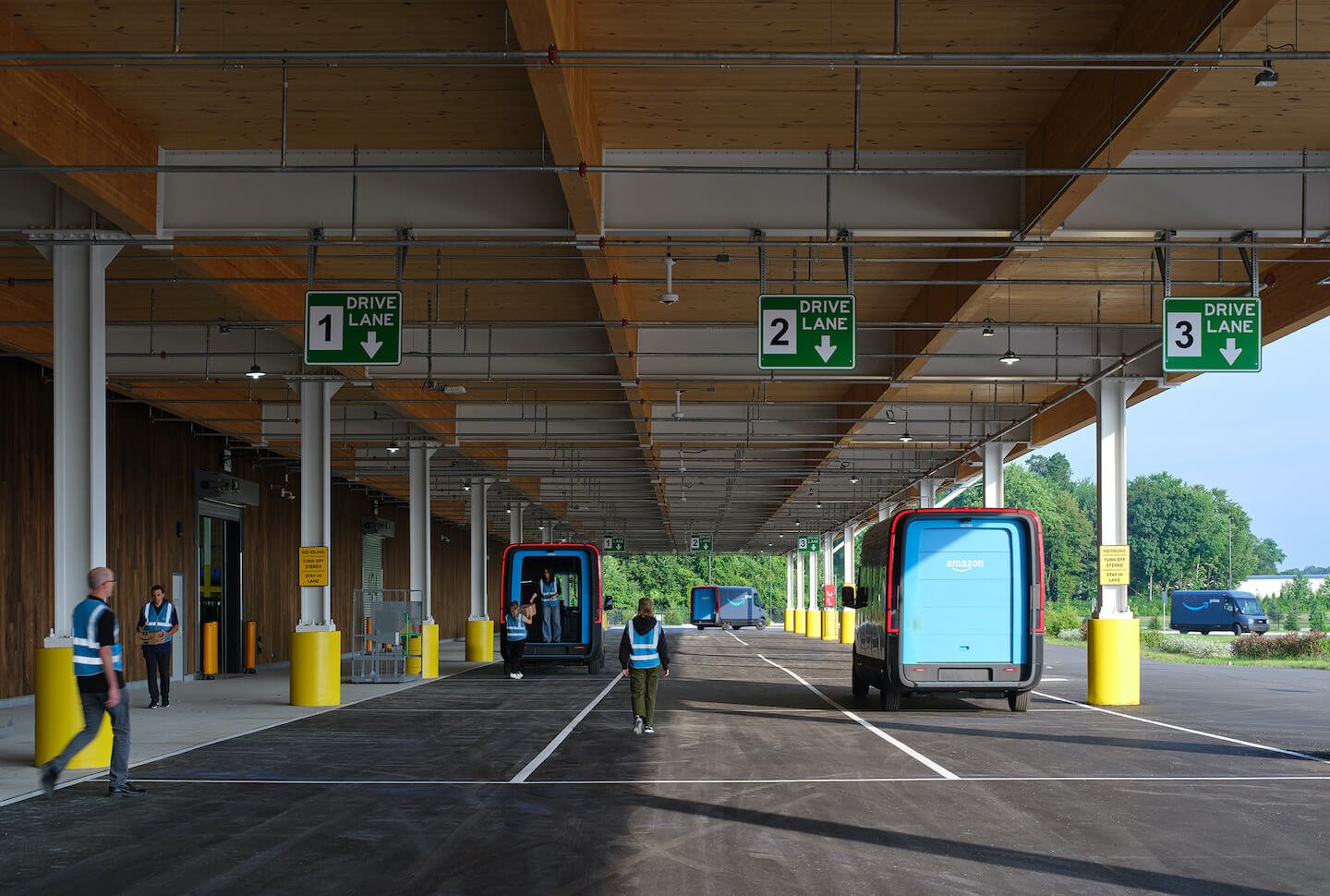On the edge of Elkhart, Indiana, a 171,341-square-foot Amazon delivery station isn’t just a place for packages before they are sent off to homes across the country, it’s an experiment in what a sustainable industrial building might look like. The irony isn’t lost, a company synonymous with waste, with rapid deliveries and sprawling logistics networks building a low-carbon, biophilic warehouse—yay!
Named DII5, the warehouse was designed by ZGF, with Atlantic AE serving as the architect of record. Upon completion this fall, Amazon touted it as “a new kind of delivery station.”
“We have experimented with and implemented a lot of sustainability initiatives over the years,” said Daniel Mallory, Amazon’s vice president of global realty. “DII5 continues that effort by taking a culmination of a lot of big ideas not just in how we operate our facilities, but in how we build them.”
From afar, the station’s mass timber canopy stretches 550 feet along the north and south facades, sheltering employees and third-party drivers from the elements. Up close, glulam beams and cross-laminated timber panels, sourced from 13 states and seven tree species, are meant to fill the interior with warmth and a sense of place. Thermally modified poplar siding, grown, milled, and treated within 100 miles of the site, clads the exterior. Salvaged oak from the site itself was used to make the furniture and the structural column at the building entry.
Inside, clerestory windows flood the building with daylight and the warehouse’s vast open main room is punctuated with break rooms, training rooms, and offices.

Sustainability here is ambitious, and obviously paradoxical. DII5 was designed to be all-electric, using heat pumps, air curtains, and high-performance glazing to reduce energy demand. Rainwater is collected from the roof to flush toilets. Permeable pavements and bioretention ponds manage stormwater, while native plantings create habitat for pollinators and northern long-eared bats. Yet it’s hard to ignore that the building exists to support a company whose business model is built on speed, scale, and consumption.
On the materials side, mass timber takes center stage. Panels lock in carbon, while lower-carbon concrete mixes reduce emissions from foundations and slab on grade. Amazon claims that over 40 carbon-reduction strategies were tested across the project, mostly aimed at embodied carbon in concrete, steel, and insulation.

The landscape is part of the architecture. The 39-acre site preserved 5.5 acres of existing forest, reforested 1.5 acres with nearly 3,000 saplings, and seeded eight acres with native prairie species.
There is humor in the contradictions. Amazon’s Climate Pledge goal is net-zero carbon by 2040, and DII5 is a visible step toward that, but it is also a building that exists to support the very operations most responsible for greenhouse gas emissions. It’s a warehouse that wants to be gentle. A factory that wants to be a forest. A high-tech logistics hub that insists you notice the smell of wood and the flutter of butterflies.
→ Continue reading at The Architect's Newspaper
