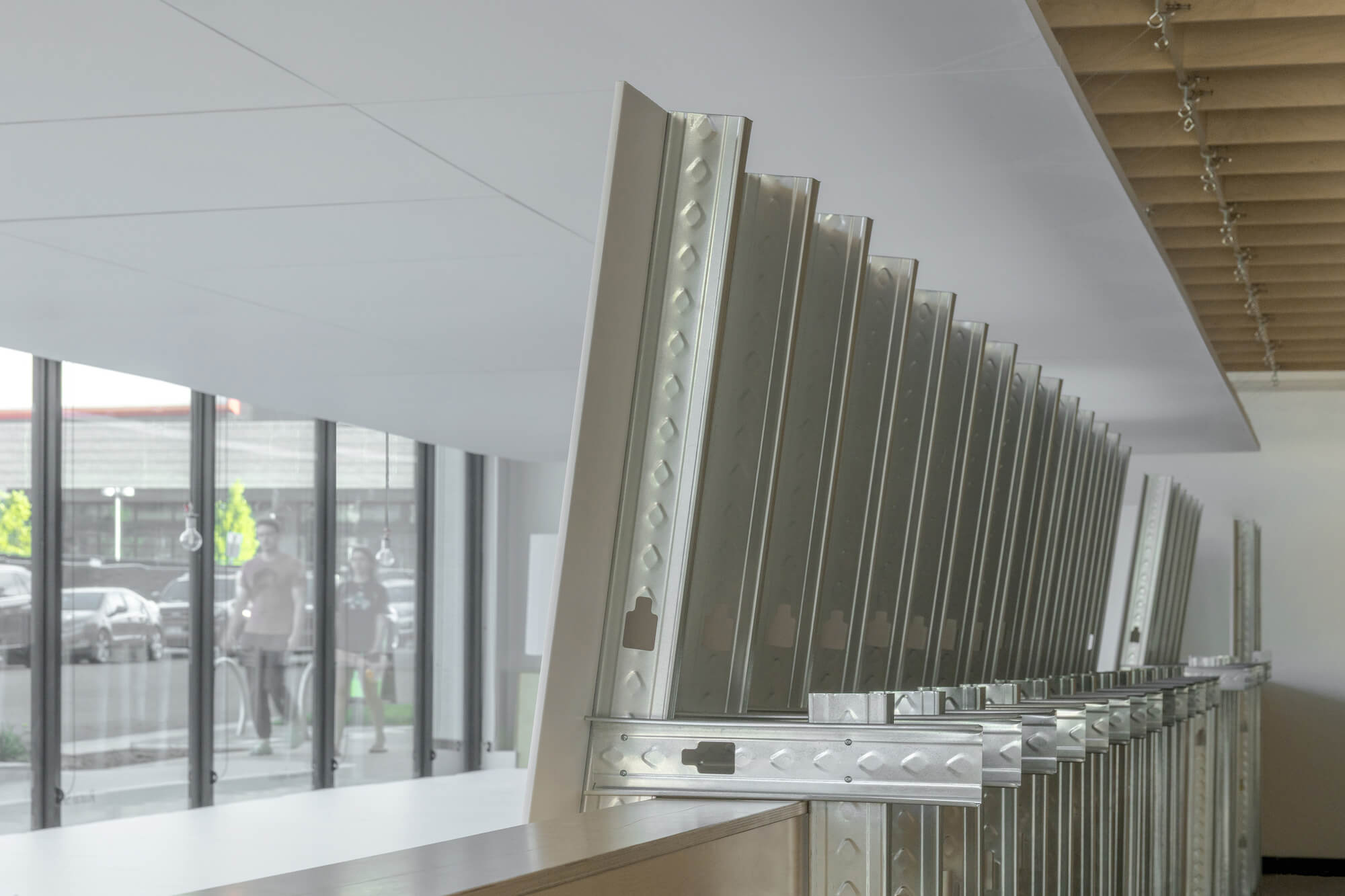A former pizza shop in Denver is an unlikely and unexpected site for a gallery—but that didn’t deter architecture practice 11 x 17 from doing it. With Minuscules, one of six installations for the Architectural League of New York’s 2025 League Prize exhibition, the firm served up a slice of design that departs from the typical white box gallery.

11 x 17, founded in 2022 by Mahsa Malek and Alex Yueyan Li, has quickly established itself as a practice to watch. With offices in Toronto and Denver, the studio works across exhibitions, interiors, furniture, books, and buildings, often focusing on material politics and the economic accessibility of design. Their projects have been shown at the Chicago Architecture Biennial, Harvard University, and the Denver Art Museum.
The interior of Minuscules did not erase its restaurant origins. The design introduced partial walls, ceilings, and display planes that never fully converge, leaving narrow gaps where old and new meet. Ceramic tile, granite tile, granite countertops, wood booths, and even the pizza oven remained in situ, framed by taut canvas surfaces and a suspended ceiling grid that hover, lean, or peel away from the existing shell. Exposed steel studs and over 200 hardware components like clamps, hooks, and cables were deliberately left visible, meant to underscore the project’s temporary nature while making assembly part of its visual and spatial language.

The work was organized around three main ideas. First, the “fractured box” is not a closed container but a set of planes that float, misalign, and refuse to fully enclose the space. Second, the project acts as a viewing device. Its frames either fold inward to reflect their own geometry or open outward to connect to the street, turning the structure into an optic tool. Third, detail is treated conceptually rather than decoratively. Small additions including the tables, benches, and ceiling pieces were recast as “minuscules,” modest interventions that reshape how one is supposed to think about reuse.

This strategy produced a layered set of conditions—much like a pizza—that could always be added to. The gallery was designed to be viewed 24/7. In daylight, the installation reads as a pale void that hovers within the storefront. At night, it glows outward, projecting a ghostly white frame onto the street and pulling the pedestrian pathway into the gallery space. From the exterior, the storefront resembles a neighborhood restaurant, but inside, it becomes an experiment with provisional construction.
Minuscules was not designed to be a finished room, but a frame from an ongoing negotiation between what exists and what is added, between resourcefulness and expression, between pizza parlor and art space. It is a design with plenty of extra toppings left to imagine.
→ Continue reading at The Architect's Newspaper
