What is a brand-new $86.3 million student services complex doing at a community college? It’s a fair question, and there’s a good answer. In San Jose, California, home to Silicon Valley and some of the most expensive residential real estate on the planet—where the median home sales price hovers around $1.5 million—property taxes and a bond measure passed by residents provided funding for Evergreen Valley College (EVC), allowing it to commission DLR Group to design and build a gateway and entry point to its 175-acre campus.
In response, DLR Group created a 74,000-square-foot hybrid student service and administrative building with a curvilinear facade featuring a large canopy, an oculus connecting the two separate uses, and a breezeway that welcomes students and professors to pass through on their way to classes—or to hang out in the shade. The complex is certified as LEED Silver, built with sustainable materials. With its extensive glazing and vertical fins, the attention-grabbing structure looks like something you’d be more likely to encounter on the fabled grounds of Stanford University, just 30 miles to the west, but this project intentionally allows the “have-nots” to get a taste of what the “haves,” well, have.
The student services complex opened in August 2024, five years after visioning and community engagement sessions sought input mainly from students but also from a bond oversight committee. The input drove the college and DLR Group to deliver a unifying space for a campus that lacked a focal point, according to Dr. Andrea Alexander, the vice president of administrative services, who also served as client consultant.
Noting that EVC’s students are generally less well off and from more diverse backgrounds than many of their neighbors in the bustling region, Alexander told AN that the new complex addressed a key question: “How can we help our students, who would normally not have these opportunities, be ready for a globalized world so they can change the trajectory of their particular circumstance?” She added that creating a more inclusive, welcoming education environment would eventually allow the students and their families to “not only live and survive here but want to stay in this particular area that’s really, really costly.
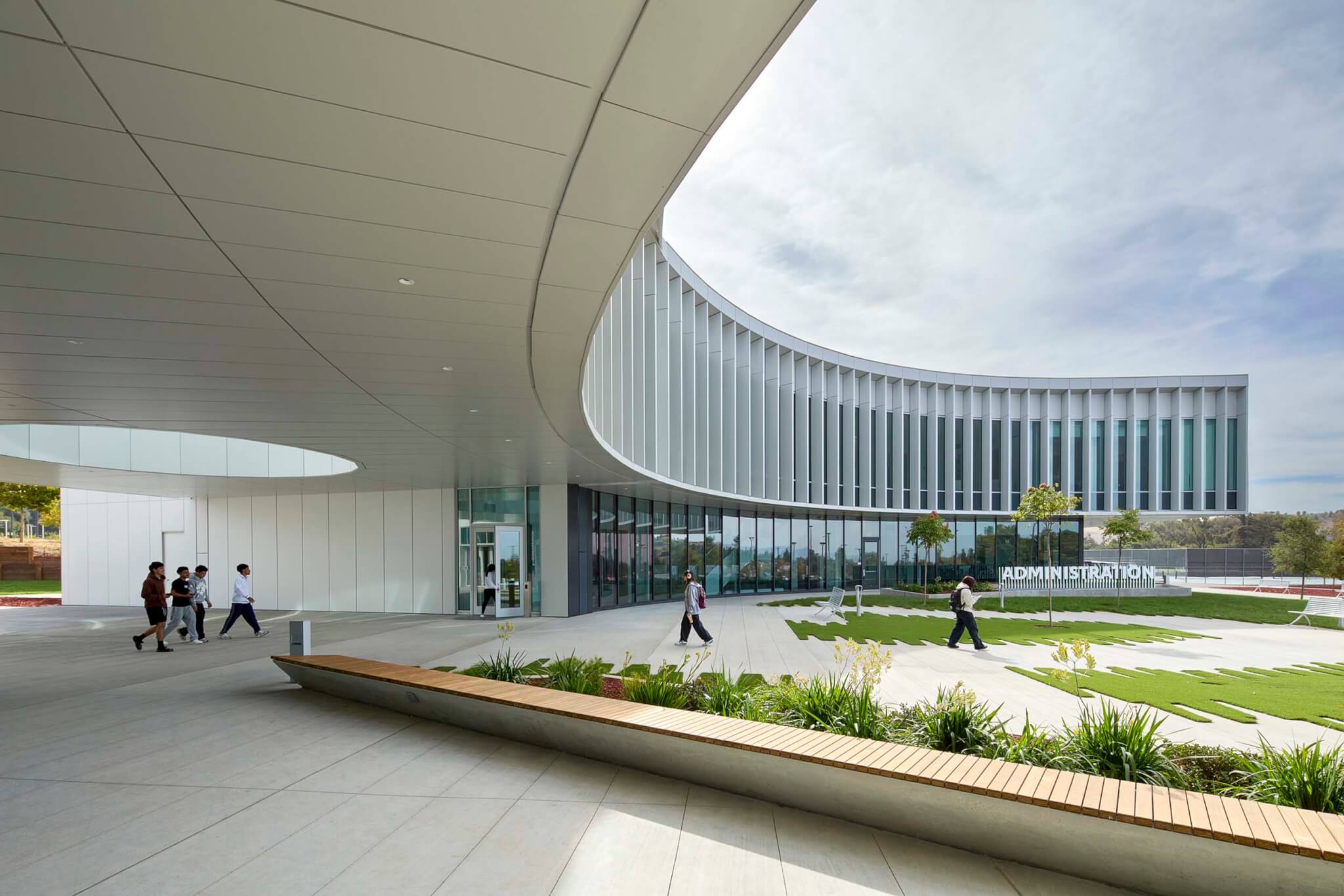
A Gateway Built With Form and Function in Mind
Before the architects could tackle one of the main issues that arose from student input—that the EVC campus lacked both useful communal spaces and quiet areas for study and reflection—a transformational visual identity was needed.
Originally setting out to create two separate buildings, one for student services and the other for administration, DLR Group seized the idea to create a single structure to serve as a gateway, according to global design leader and principal Vanessa Kassabian. “There was a whole discussion about where the front door would be,” she told AN. By connecting the two, the building would symbolically join students and staff, and DLR Group created a breezeway with a curved glass oculus above that opens to the sky and looks to the plaza below.
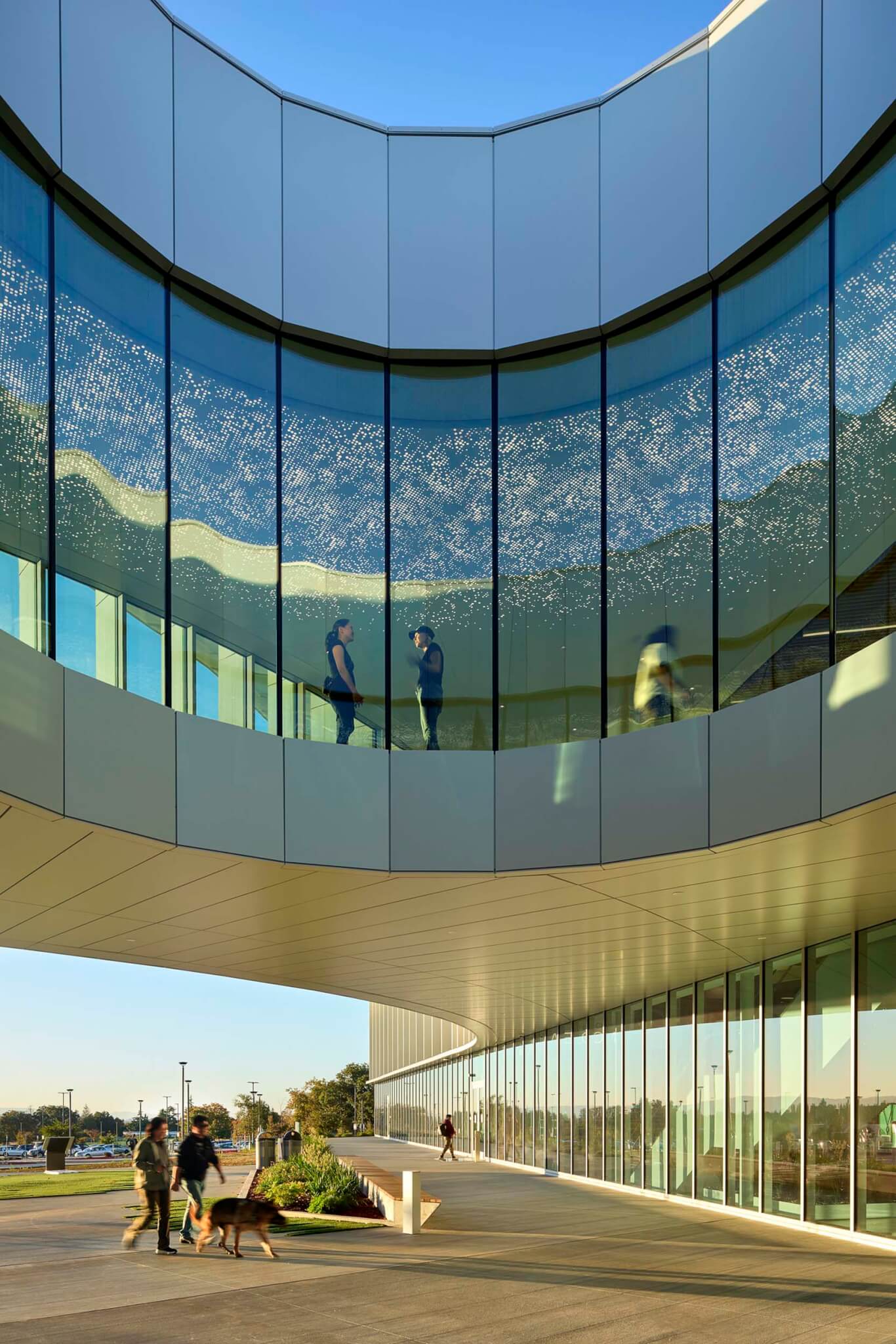
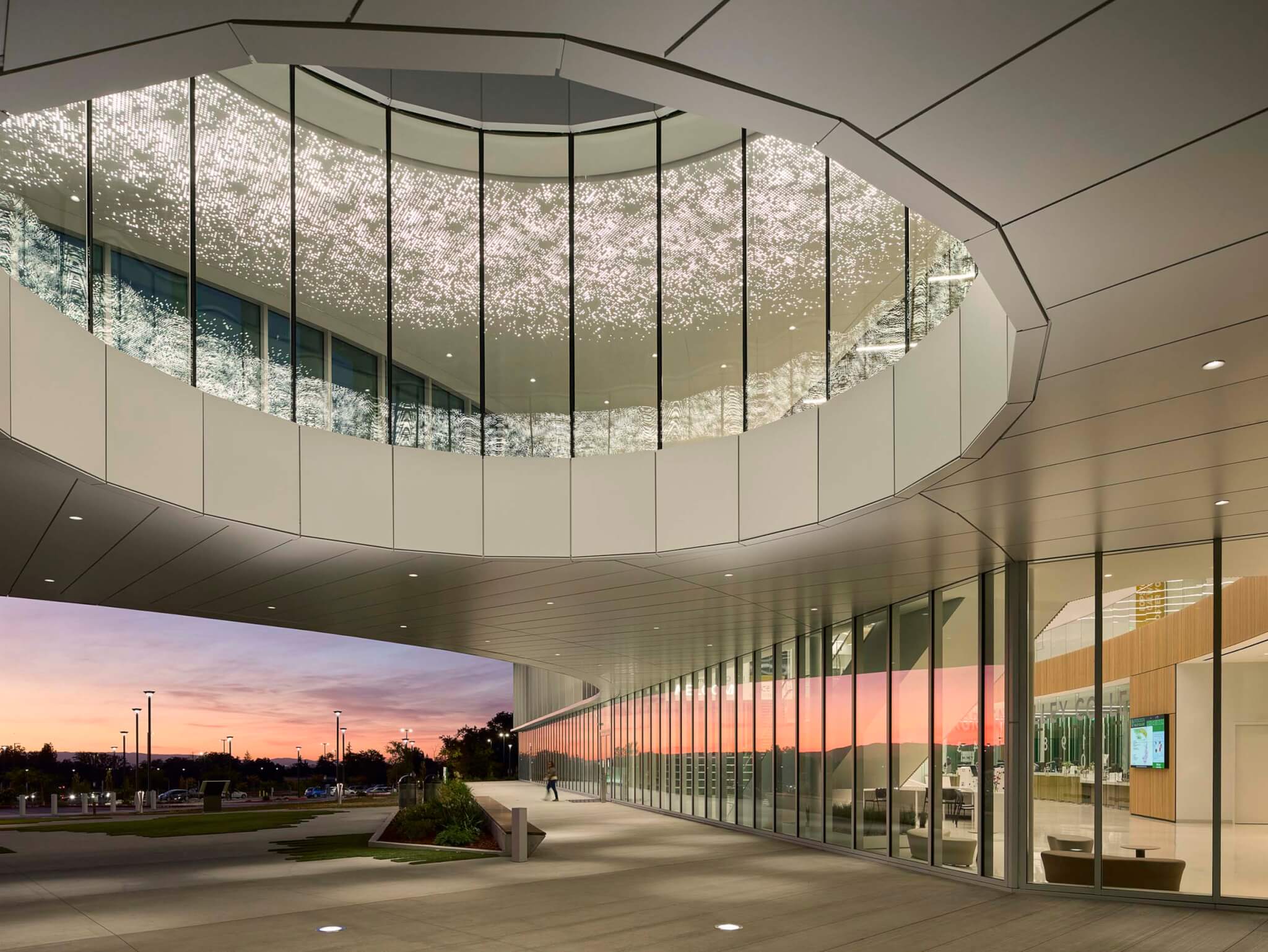
EVC is a commuter campus; here, students earn two-year associate degrees and generally live in less-affluent areas within driving distance. The school (and architects) thoughtfully used the project as impetus to design a new arrival experience. A design committee worked with Siegfried Engineers to regrade the entry road from the public right-of-way to bring the ground floor to the same level. The new entry plaza, accessible from Tamien Way—named for the Indigenous Tamien Nation—improves traffic flow, allowing students and others to either be dropped off en route to class or to make their way to parking garages.
The gateway design provides copious choices. “Even as you approach the building, there’s a lot of transparency,” Kassabian said. “The entry is facing west, and so we used a lot of the sun-shading devices and the canopy to draw people toward the center.
The Welcoming Lobby and Inviting Oculus
Unlike four-year universities and their destination-worthy campuses, community colleges aren’t generally known for dynamic public spaces. The student services complex at this institution, however, is as impressive inside as out. The grounds surrounding it, designed by landscape firm Joni L. Janecki & Associates, provide attractive outdoor spaces for study and social gatherings.
DLR Group placed a double-height lobby in the student services wing, with a multilingual “Welcome Wall” reflecting many of the languages spoken by EVC students, as well as a symbol recognizing the Native Americans who originally occupied the land. Alexander said that the three top languages spoken on campus are English, Spanish, and Vietnamese, and the graphics concept proved such a hit that students whose languages weren’t represented asked to be included.
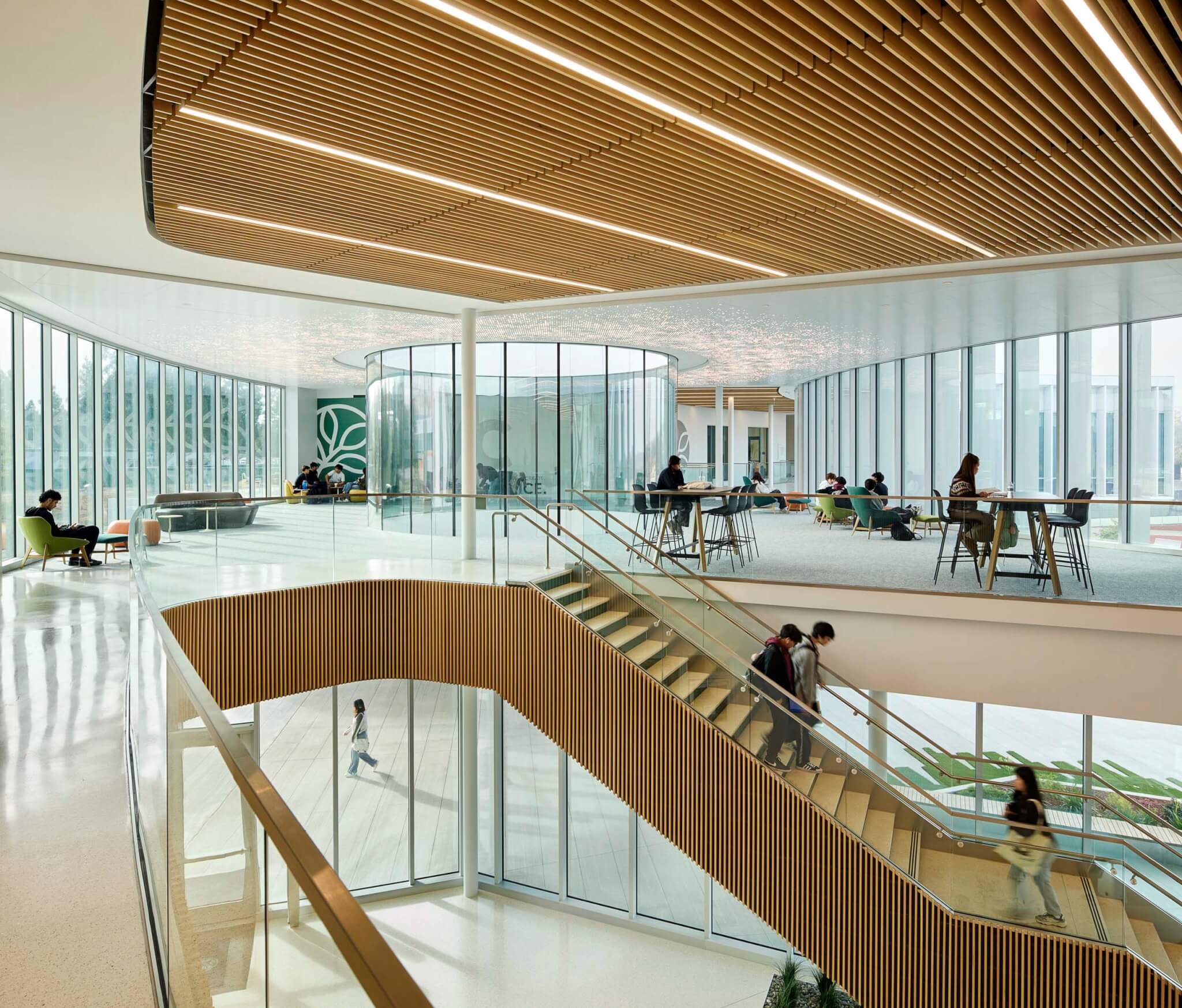
The wall and lobby design, which includes acoustic wood slats on the walls and ceilings to mitigate noise from the terrazzo floors and color coding to help direct students to the service areas, was part of a concerted effort by DLR Group to provide a pleasant experience and inclusive wayfinding. Kassabian explained that the firm’s higher-education division conducts regular research to foster innovation, and the integrated approach allowed architects to collaborate on wayfinding, acoustics, and other elements of the project, including facade design.
DLR Group, with input from EVC administrators, including Alexander, rose to the challenge of creating communal spaces with the inclusion of the oculus. This light-filled space has become a favorite gathering spot on campus, as it serves as both an events space and a visual landmark that further assists wayfinding.
Administrative Offices and Sustainability
A bridge connecting the student services building and the administrative offices, including the president’s suite, added more opportunities for gathering. From this vantage point, DLR Group highlighted the mountain through the extensive glazing.
The LEED Silver certification, awarded this past spring, reflects a commitment from the school and architects to work with sustainable materials and methods. “Our facade team does a lot of analysis in terms of solar control and where the wind and light are coming from,” Kassabian said. “It’s all specific to place. We understand the sun angles and determine the depth of the fins of the facade and where they’re located. We use our specialty studios to work through some of the details.”
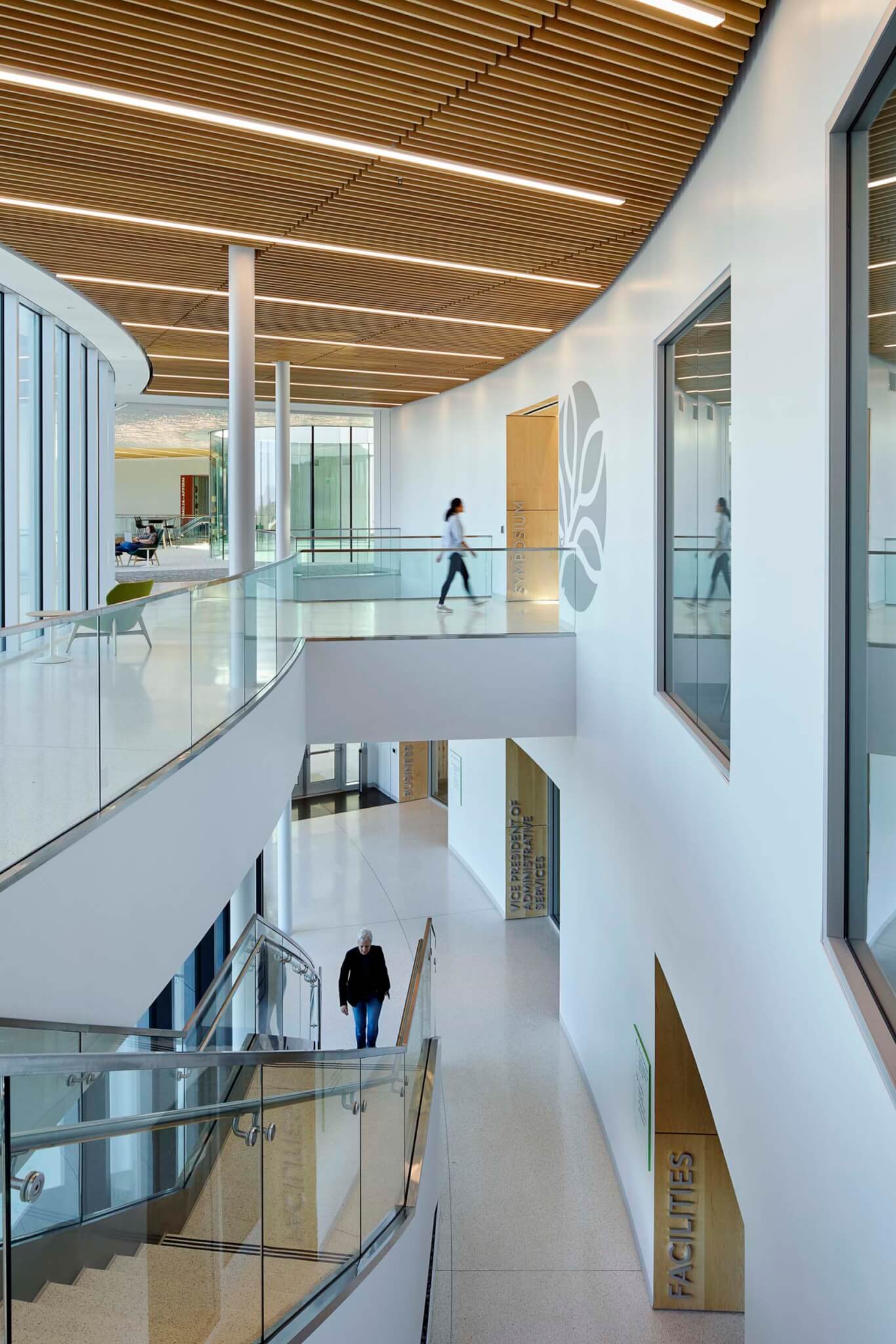
The student services building is also connected to the campus’s PV solar array and central plant and is integrated with the chilled water distribution system. Even the breezeway was designed to provide shading and natural wind distribution. The project achieved a 46 percent reduction from the Energy Use Intensity benchmark.
Perhaps more importantly, the complex has added panache to a community college where students can skill up and train for careers without the exorbitant cost of a major university. And the thoughtful design streamlines the student experience while fulfilling the administration’s mission to keep the students engaged and on campus.
The plan worked so well, Alexander noted, that the surrounding community offered no objections, except for one—that the school turn off all the outdoor LED lights on campus by 10:00 p.m. “As long as we did that,” she said, “the community was like, ‘Go forth, be merry.’”
Richard Martin is AN’s former managing editor.
→ Continue reading at The Architect's Newspaper
