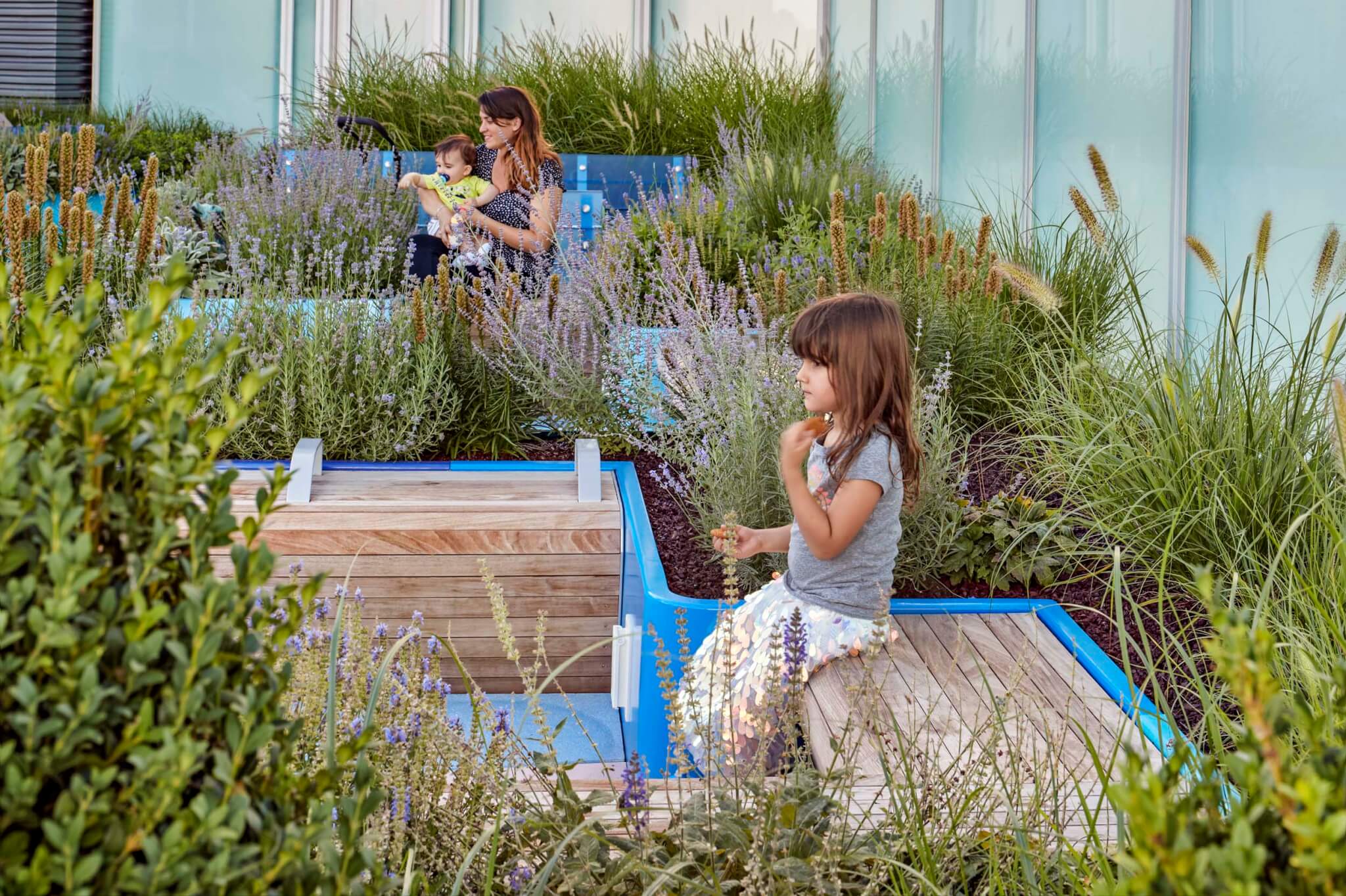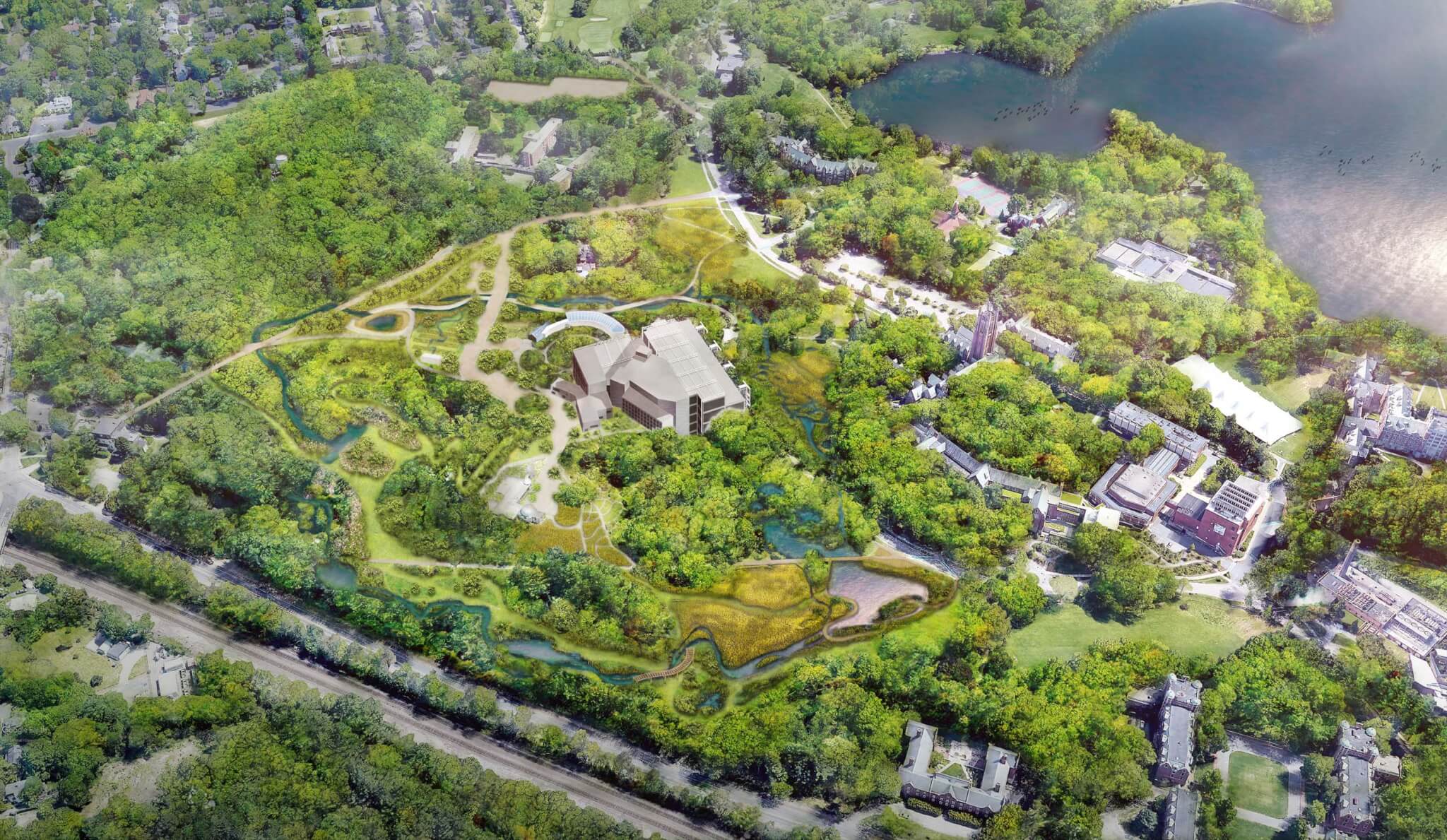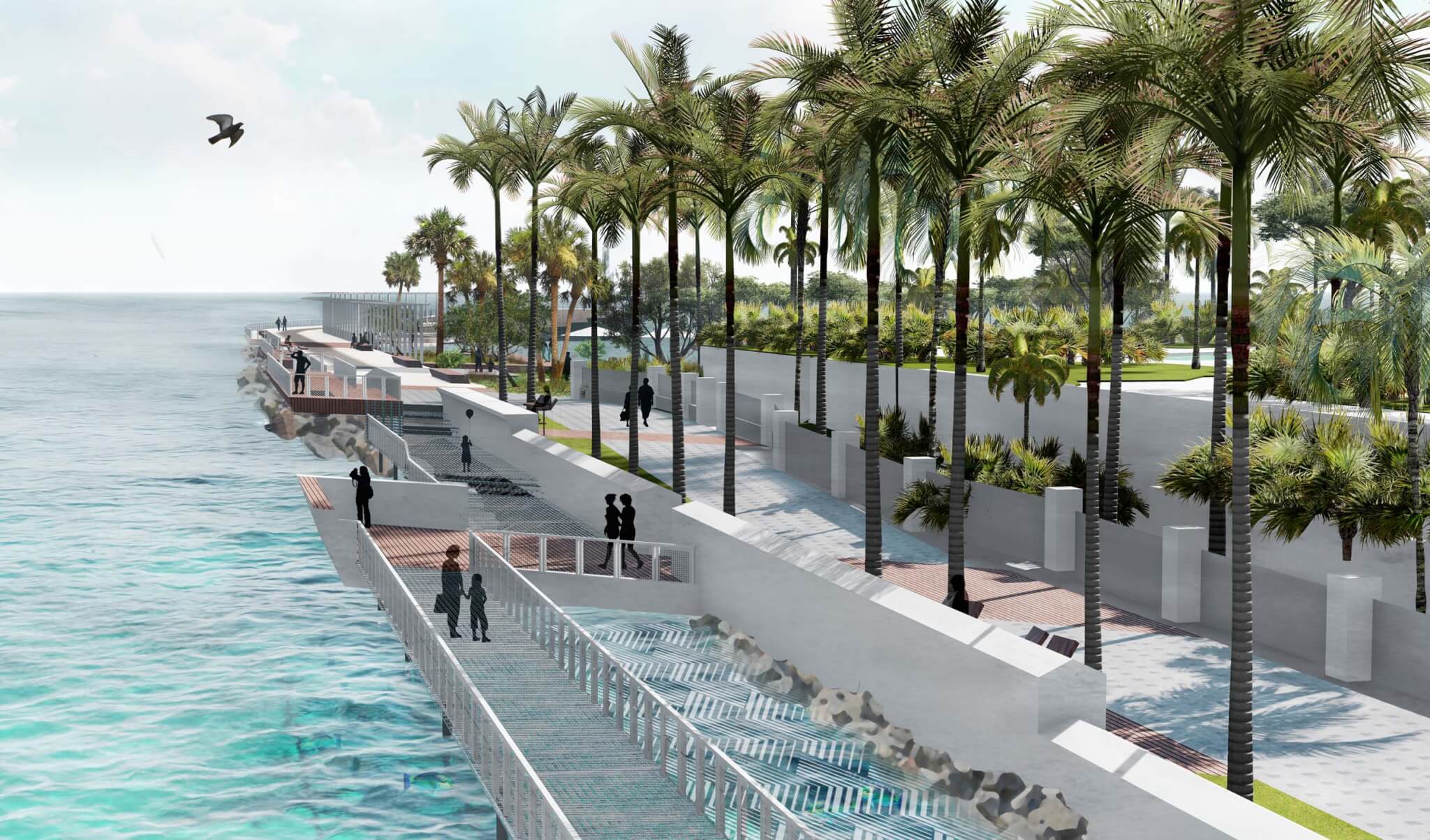Mikyoung Kim founded her eponymous landscape architecture office in 1994. Today, the Boston firm she helms is located near the Back Bay Fens, a link in Frederick Law Olmsted’s Emerald Necklace, among the greatest examples of landscape urbanism in the U.S. Since its inception, Mikyoung Kim Design has added even more leisure space to Boston’s already picturesque public realm with a contemporary twist, such as transformative contributions to Boston Children’s Hospital, Northeastern University, and Harvard Medical Center. But the firm has projects all over—in New York, Detroit, Miami, Chicago, Virginia, and North Carolina, and farther afield in Seoul, South Korea, and Tangier, Morocco. Many of its clients are universities and hospitals. The Minority and Women-Owned Business Enterprise positions itself at the intersection of ecological restoration, design research, and public health, with an emphasis on neurodiversity. An internal research group at Mikyoung Kim Design focuses on urban noise pollution, or “din,” and its correlation to cardiovascular disease and mental illness.
“Noise” is a recurrent theme for Kim. A talented pianist, she went from high school to the Oberlin Conservatory of Music, one of the world’s most competitive conservatories. That was until tendinitis affected her left arm, stunting Kim’s music career. She shifted gears and studied landscape architecture and public art at Harvard GSD and MIT. After grad school, she spent many years as a full-time faculty member at RISD. Since then, Kim has built a genre-defying practice at the nexus of her multivalent interests of sound, public art, ecology, health, and more. “When I first started studying landscape architecture, I was admittedly not very good at it,” she told AN, looking back upon her journey. “It felt very rigid, as though certain important facets were being left out of the conversation. Sound is so important to how we perceive and experience space. COVID-19 was a turning point. I remember getting lots of inquiries from university and hospital clients who wanted to learn more about our research on the healing effects of landscape design. I was getting many phone calls where people would ask: ‘What do you know?’”
Texas Medical Center Helix Park,2023
The Texas Medical Center (TMC) is a sprawling campus in Houston planned by Elkus Manfredi Architects. It has a total 6.5 million square feet of institutional and commercial research, hotel, conference center, apartment, and restaurant space. In 2023, Mikyoung Kim Design completed TMC Helix Park, a public facility that offers a variety of programming for passive recreation and contemplation. The park is in a floodplain along Brays Bayou; it was built to manage a 200-year storm by creating a “sitewide sponge” that alleviates flash flooding, with the site raised 5 feet above the floodplain. It has over 650 trees and is passively cooled by heat-reflecting pathways. Waterfall benches and streams abound.

Boston Children’s Hospital Green Master Plan, 2023
Access to nature is scientifically proven to bolster medical recovery, which drives Mikyoung Kim Design’s interest in working with hospital clients. Another built project that fits this bill was a “green master plan” for Boston Children’s Hospital, also completed in 2023. Elkus Manfredi Architects was again the project architect, together with Shepley Bulfinch. The design ultimately delivered four new open-air gardens, three interior winter gardens, and a redesigned main hospital entry to the campus. “In each garden we provided a variety of spaces, from intimate nooks to more open terraces,” Kim said. “A layering of natural materials frames each of these distinct zones, from stone benches to evergreen microforest and butterfly gardens; each of these contemplative spaces are surrounded by nature.”

Wellesley Science Hill, 2025
Wellesley College is sited on a 500-acre campus in suburban Boston originally designed by Frederick Law Olmsted, Jr., in the early 20th century. Architecturally speaking, the college is stately, a hodgepodge of Gothic Revival buildings familiar to folks in New England that run up against newer ones by SOM, Rafael Moneo, and other firms. A master plan for Wellesley Science Hill by Mikyoung Kim Design was just completed, transforming 47 acres of the campus and its accompanying Wellesley Botanic Garden. The plan helps insulate the botanic garden’s plant collection from increased storm surges and global warming thanks to an ingenious hydroponic system. “Universities are like people,” Kim says. “Each one is different.”

Cut Walk Jetty at Bal Harbour Village, Ongoing
How can the Village of Bal Harbour, Florida, unify and update its public spaces? Today, Mikyoung Kim Design is working with Bal Harbour Village officials to better connect pedestrians with its oceanfront, adding more space for outdoor dining, performances, and public gatherings. Together with Cadence, a local studio, Mikyoung Kim Design envisions a tiled promenade featuring a “kaleidoscopic stone mosaic,” as the studio described it, that begins at an existing busy avenue and extends out to a jetty that hugs the sea. The mosaic is meant to mimic the water’s palette of hues, in line with Mikyoung Kim Design’s philosophy of being at the intersection of ecological restoration and public art. Removed from vehicular traffic, the space will serve both pedestrians and cyclists.
→ Continue reading at The Architect's Newspaper
