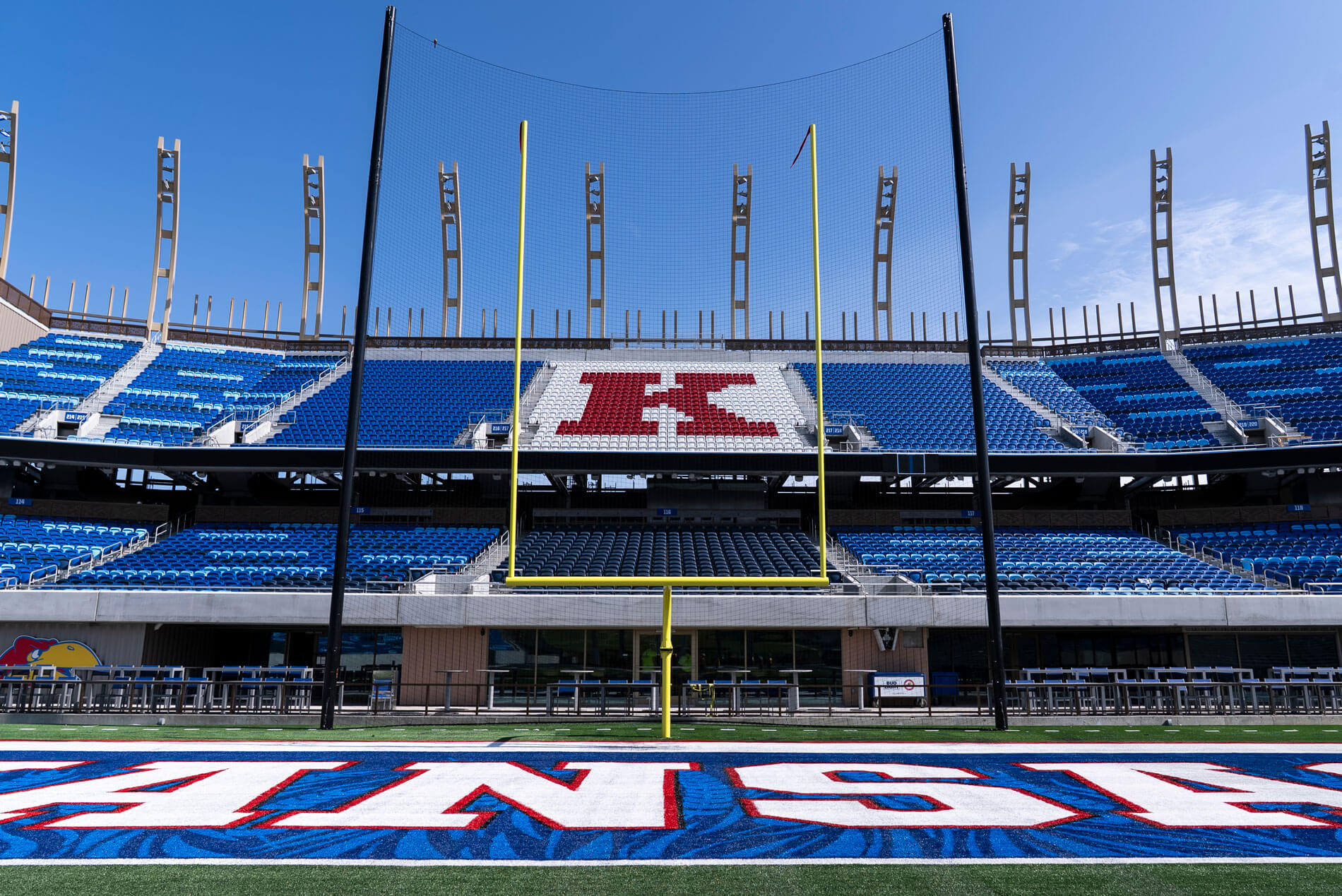The original David Booth Kansas Memorial Stadium opened in Lawrence, Kansas, in 1921. The historic venue reopened this month after a major renovation by HNTB and Multistudio. Dimensional Innovations led the stadium’s graphics and wayfinding.
HNTB and Multistudio also completed a new adjacent facility, the Anderson Family Football Complex, as part of a multi-phase master plan to realize what University of Kansas (KU) is calling the Gateway District. Multistudio was also behind a new World War I Memorial at KU, as part of the master plan.
“This design isn’t about creating more space—it’s about making the most of what’s already connected,” Ryan Gedney, chief design officer at HNTB, shared in a statement. “By treating overlaps between team operations, fan experience, and public programming as assets—not boundaries—we’re rethinking how venues deliver value, all year long.”
The Gateway District promises to redefine KU’s northern gateway at the intersection of 11th and Mississippi Streets, and also deliver a new hybrid development model where stadium complexes simultaneously serve community and civic uses. The total project cost is $750 million.
Noticeable changes at David Booth Kansas Memorial Stadium include a restructured seating bowl with improved sight lines, and increased fan proximity to the field. Concourse circulation and accessibility has been improved; and new seating options like clubs, ledge seats, and loge seating were added.

David Booth Kansas Memorial Stadium’s refurbishment and the new facility’s completion marks the end of the master plan’s first phase. The overall goal is optimizing three existing structures—a stadium, a training facility, and a conference center—to better host year-round uses, from athlete training to university events.
“The Gateway District isn’t just a setting, but a system,” added John Wilkins, a principal at Multistudio. “We’re designing a district that runs on shared energy—between athletics and academics, the university and the city, weekday and weekend. This is a place that connects ideas, people, and opportunities in real time.”
Moving forward, future phases will deliver new academic and hospitality facilities, student housing, retail, and a 20,000-square-foot plaza at the Gateway District.
→ Continue reading at The Architect's Newspaper
