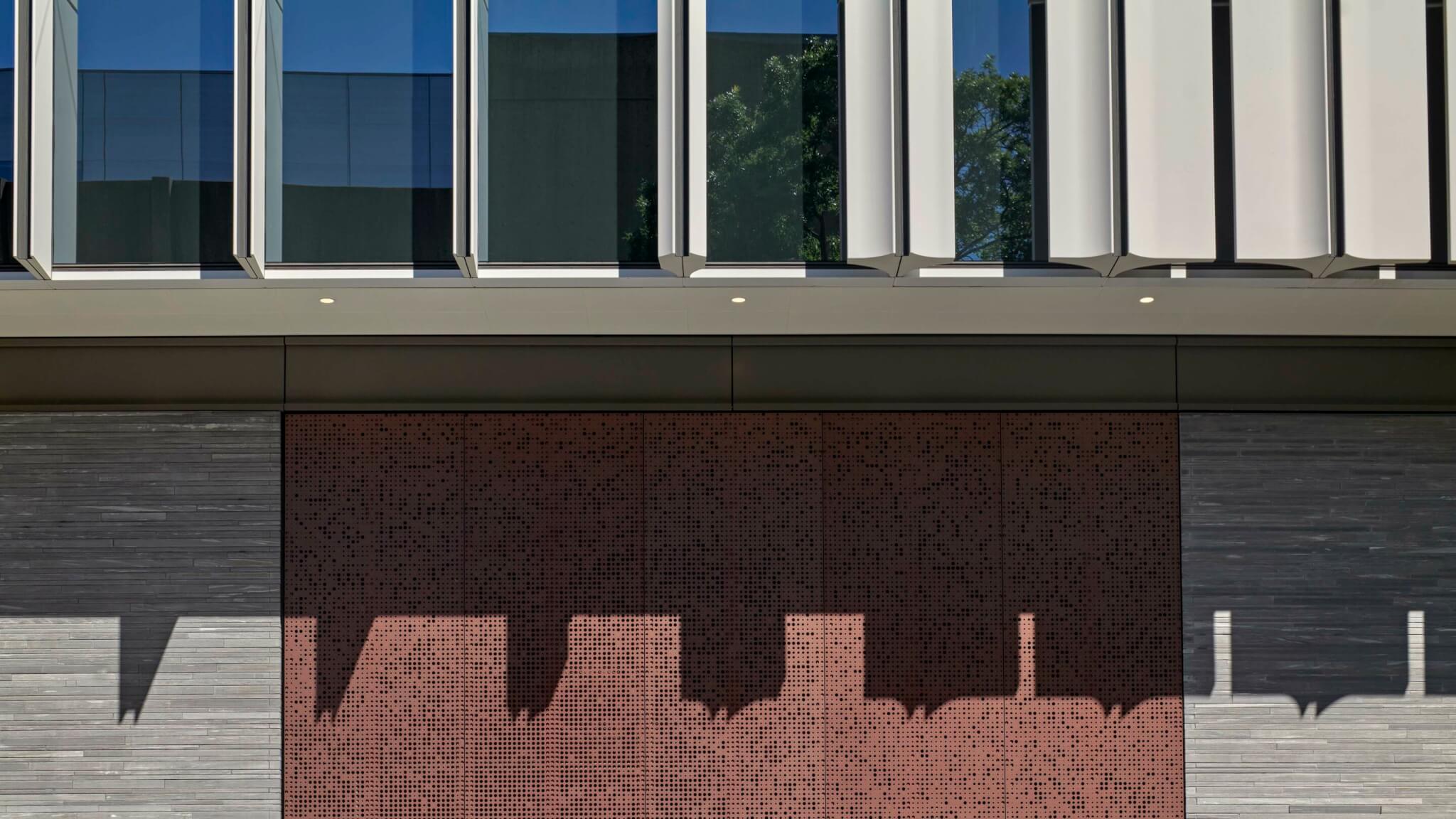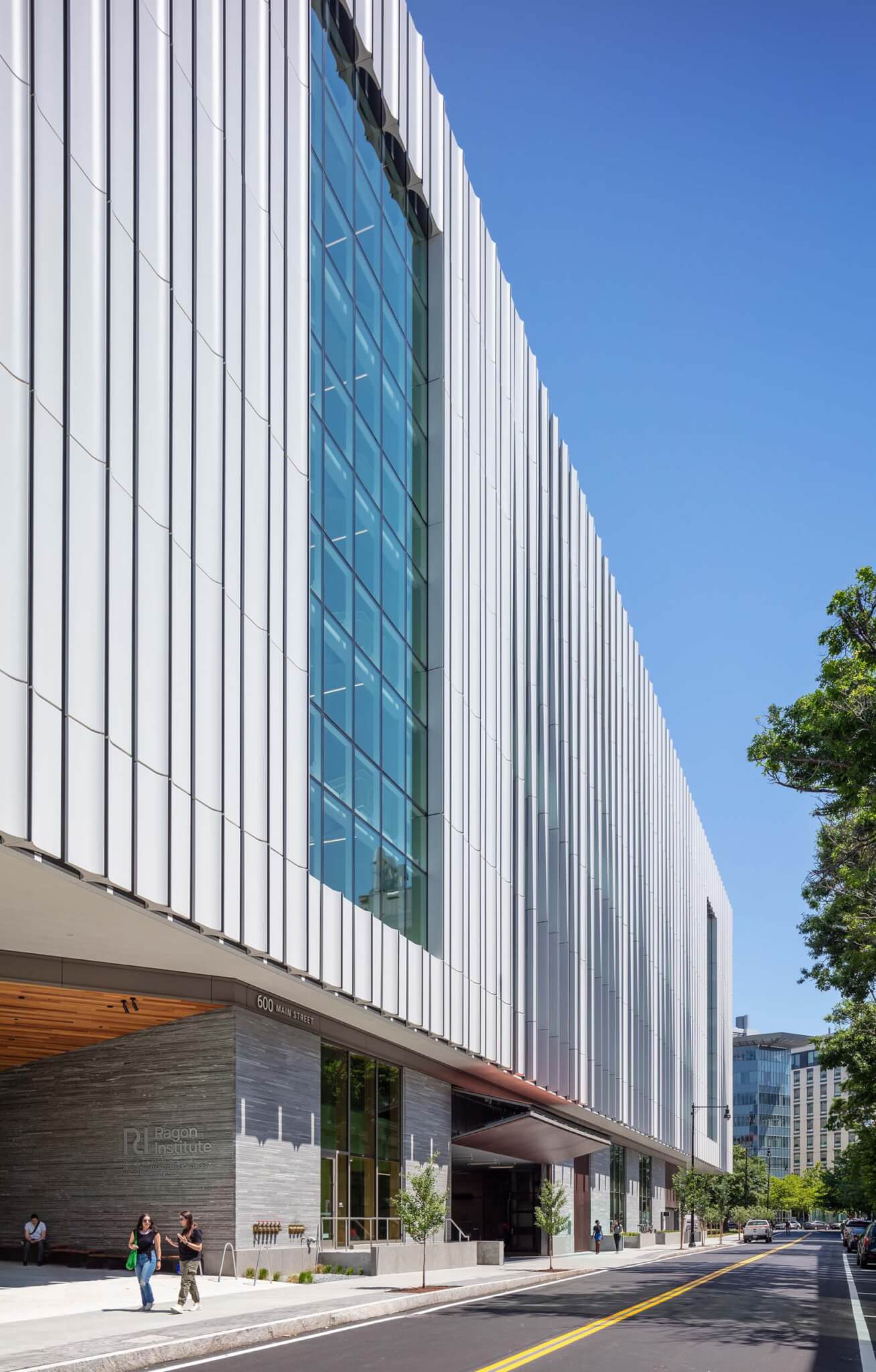In Boston’s Kendall Square, where dense research programs and repetitive building types define much of the streetscape, the facade of the Ragon Institute manages to make a statement. After years spread across multiple campuses, the institute—dedicated to advancing immunology and vaccine research—now occupies a unified biomedical research center, bringing together scientists from Harvard, MIT, and Mass General Brigham.
Designed by Payette, the new facility features an eye-catching facade of tapered aluminum fins that create variation and depth while enhancing energy performance. Integrated with a high-efficiency, unitized curtain wall system, the fins filter light, shape views, and hide mechanical equipment. Their variation in spacing and profile, driven by internal programs and solar exposure, brings a shifting sense of enclosure to the uniform glass between them; depending on the angle, the building appears as solid, transparent, or somewhere between.
The design team developed the effect through parametric modeling, solar studies, and energy analyses. It also built physical models to investigate the shape and spacing of the fins through direct engagement. While varied in appearance, the fins were conceived as a repeatable kit of parts, saving time and money. Rising up the facade, they gradually widen toward the roofline.
Seen from the street, the wing-shaped profiles of the fins convey a sense of rhythm, alternating between eight types—from compact to wide—in a coordinated sequence. Wider fins curve into a concave, ovular shape as they project from mullions along the curtain wall. On the street-facing side, each fin is marked by a vertical recessed black strip, aligned with the mullion behind.

The fins were treated with a powder-coated finish. The lightweight, malleable aluminum fins give the illusion of limestone where actual stone would require additional support. Set against reflective glass, the subtle, faux-stone texture lends a balanced visual contrast while appearing—rather casually—to defy gravity.
Situated on a three-sided block, a sweeping gesture in the massing establishes a primary orientation and shapes an outdoor green space. “The massing is driven by a synthesis of program, performance, and site concept,” Payette principal Michael Hinchcliffe told AN. “Addressing distinct urban conditions, the sweeping form transitions in scale, rising gradually from an adjacent residential community to a larger institutional context.”

Around the perimeter, the upper floors cantilever over a masonry base equipped with structural glass that reaches a height of 19 feet without mullions. To soften the overall form, some edges of the building were rounded, while those flanking the wide, curved entry court remain sharper, with smaller bullnose corners. In key locations, the vertical rhythm of the fins is interrupted by large openings that allow for unobstructed views to the street.

Throughout the building, Payette integrated additional performance-driven features: a sloping green roof, equipped with stormwater filtration and infiltration systems, reduces urban heat effects; high-efficiency ventilation and energy recovery systems support indoor air quality; and a central atrium, topped with timber-framed skylights and surrounded by light-filled labs and passageways, enhances circulation and comfort. Visible at every turn, the facade extends this ethos outward, threading the boundary between inside and out.
Project Specifications
→ Continue reading at The Architect's Newspaper
