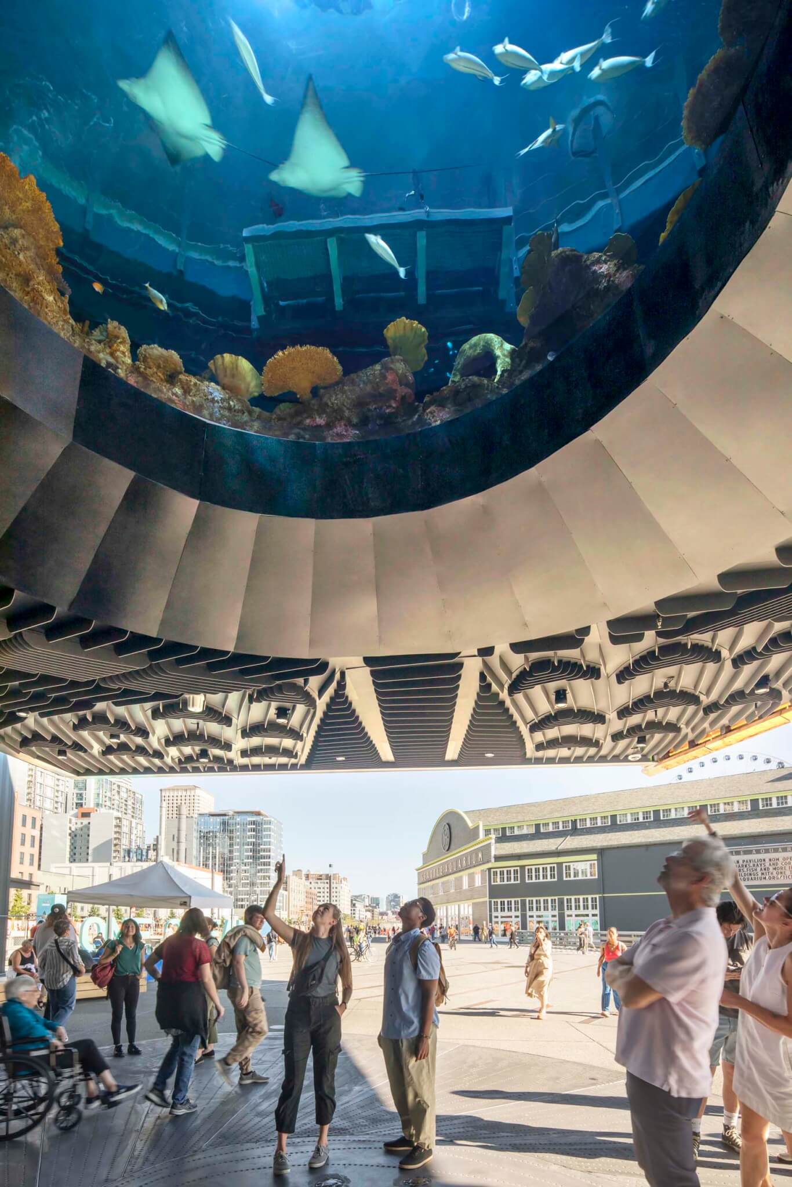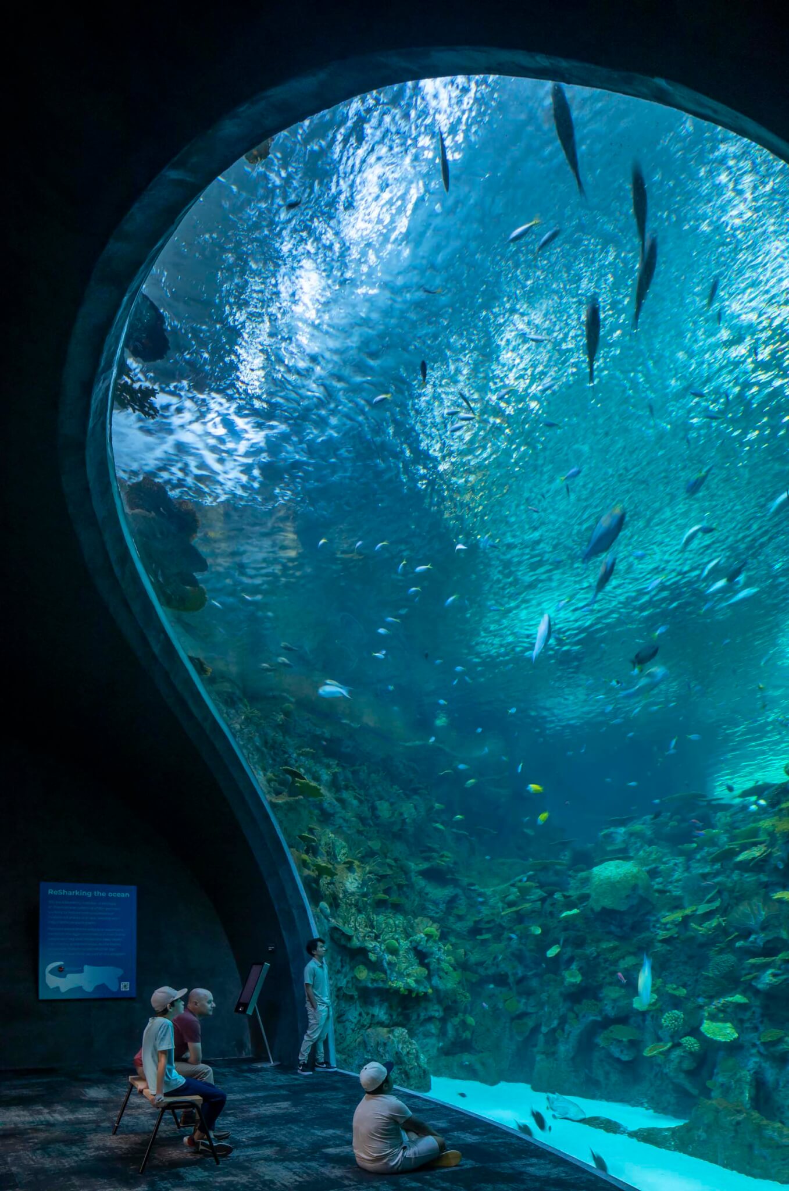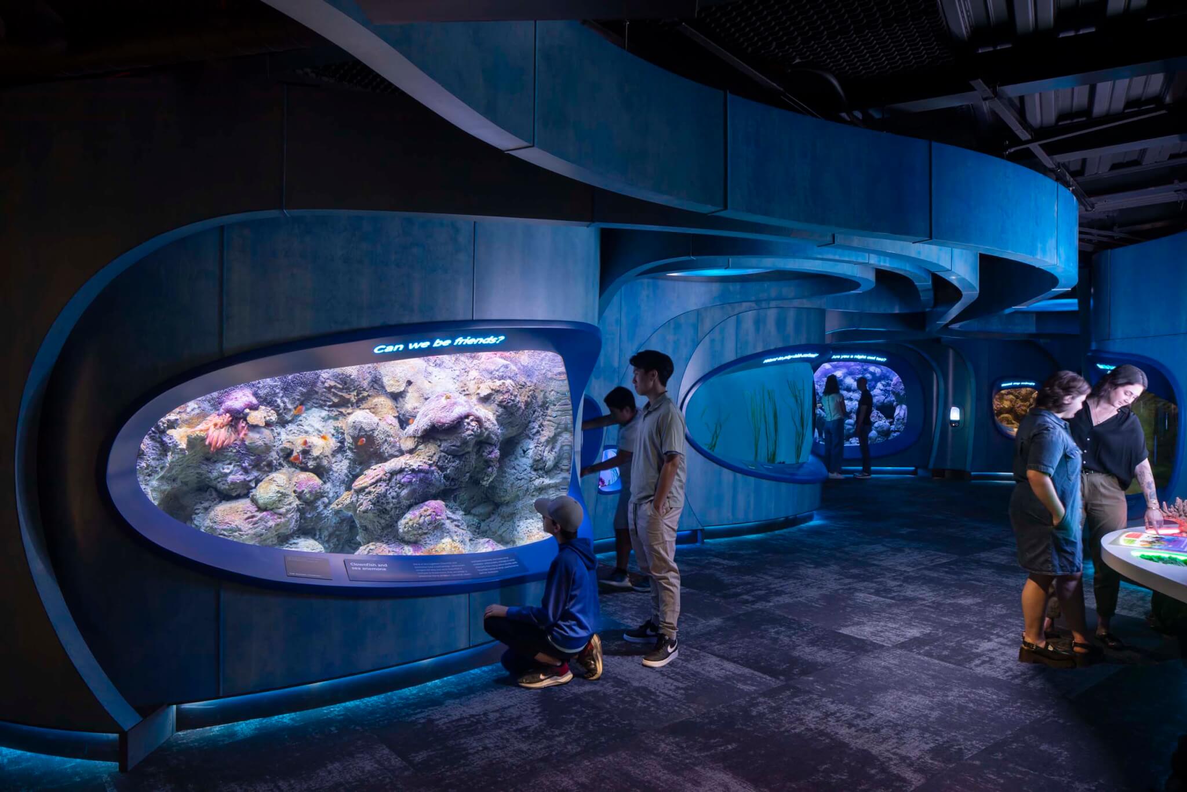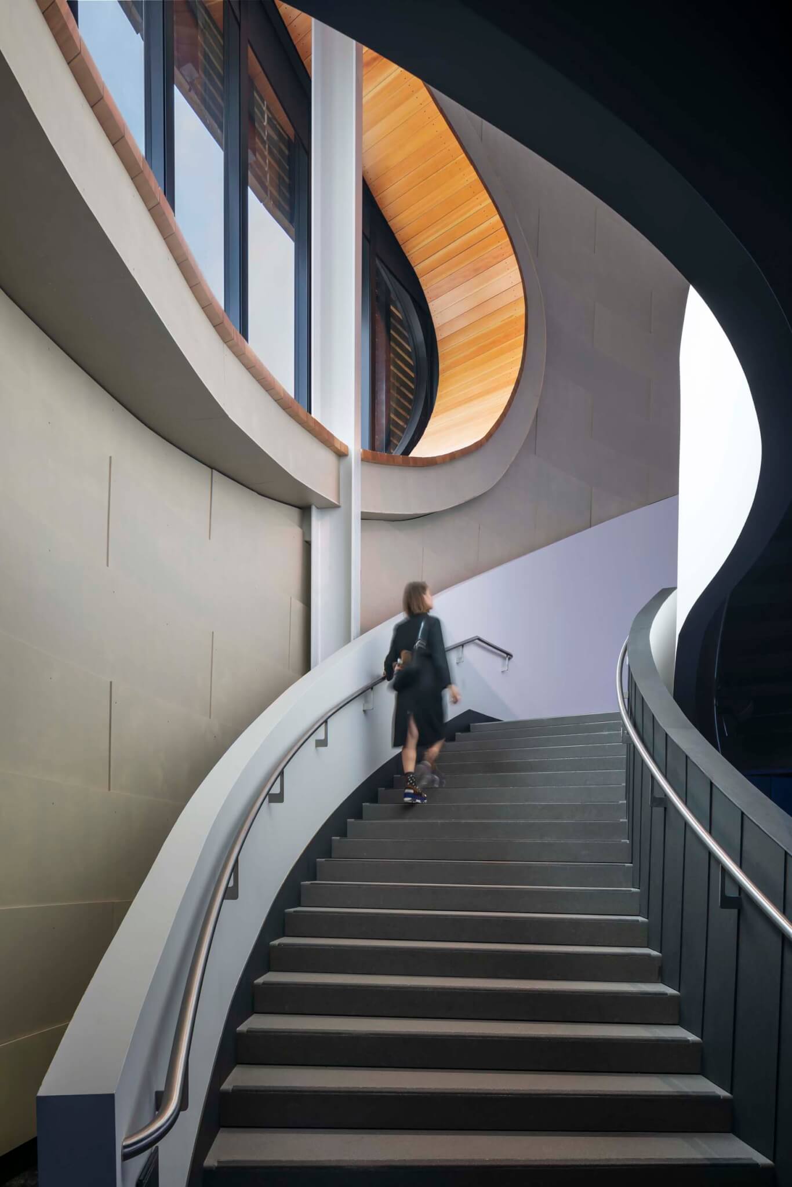Approaching the Ocean Pavilion, the newest addition to the Seattle Aquarium on the city’s developing waterfront, one is immediately compelled to look up. Here, in the covered plaza at the pavilion’s front door, visitors are granted a view inside the building’s largest marine habitat, the Reef, without having to walk inside and without paying the price of admission. Through the round, curved acrylic oculus overhead, passersby are granted views of spotted eagle rays, leopard sharks, and brightly colored fish as they swim by.
This notion of breaking the typical “black box” aquarium mold, where illuminated marine habitats punctuate pitch-black interior exhibit spaces, was paramount to the Ocean Pavilion design, which was led by Seattle architecture firm LMN and New York–based exhibition designers Thinc Design. Creating glazed openings in unexpected places, both on the building itself and the tanks inside, was a central design move. “Connecting habitat apertures and building openings was a way of linking the Indo-Pacific exhibits inside with the Salish Sea just outside,” Hanna Kato, the LMN associate who served as project architect on the building, told AN. “We’re trying to make the visitor aware that their actions here at home, in this part of the world, affect the other side of the ocean, too.”
Because the 50,000-square-foot Ocean Pavilion contains so many glazed openings with views of the city and waterfront on its south and west facades, conducting extensive daylight studies was essential to ensuring the habitats would not be compromised by light penetration. Overabundant sunlight entering aquarium habitats can cause excess algae growth, as well as visual glare. Besides using geometry to ensure the habitat windows were far enough away from the building windows, the designers incorporated partial wing walls around the main viewing oculus of the Reef to shield it from daylight. The walls have the added benefit of creating a protected, vestibule-like feel for the viewing space.

“This main view into the Reef is even more majestic than we dared hope,” said Tom Hennes, Thinc’s principal and founder, who designed a large aquarium window for the California Academy of Sciences (CAS) in 2008. “‘The Reef’ window is only three feet higher [than the CAS window], but we were stunned by how much of a difference that made to the immersive feel.”
Using 3D visualizations, Thinc was able to incorporate refraction indexes from both the acrylic and the water itself to determine the precise curve of the acrylic on each of the habitat apertures. Curving the panel prevents distortions that would occur with a flat piece of acrylic and helps extend views into the tank. “When more of your peripheral vision is included, you feel more immersed in the view,” added Hennes.

Throughout the Ocean Pavilion, the 28 acrylic habitat apertures vary in thickness, depending on the hydrostatic pressure weighing on each opening. “We design the shape of the inner surface of the acrylic, and the manufacturer does the engineering to determine the thickness and the distance the acrylic needs to extend past the opening to ensure the edges are not visible,” explained James Pase, senior exhibition designer at Thinc.


For Ocean Pavilion’s largest habitat window, the main view into the Reef, which measures 25 feet by 33 feet, acrylic manufacturer Reynolds Polymer created four individual 8-inch-thick acrylic panels, which were chemically bonded together in its Colorado factory. “We didn’t want any joints put together in the field, partially because it would require a large, silicone joint, meaning the seam would break up that big, grand view,” explained LMN’s Kato. The massive 30,000-pound window took a week to truck to Seattle from Grand Junction, Colorado, and was craned into place.

The building also features large windows in back-of-house spaces where caretaking of the animals and habitats occurs, another atypical view for aquariums. Together, the apertures at the Ocean Pavilion help the Seattle Aquarium connect visitors to marine ecosystems, both inside and outside its walls. “We envisioned this as an aquarium of the future,” said LMN partner Mark Reddington. “It’s a place where we can engage people in a deeper understanding of the ocean and our connection to it.”
Lauren Gallow is a design writer and educator living in Seattle.
Project Specifications
→ Continue reading at The Architect's Newspaper
