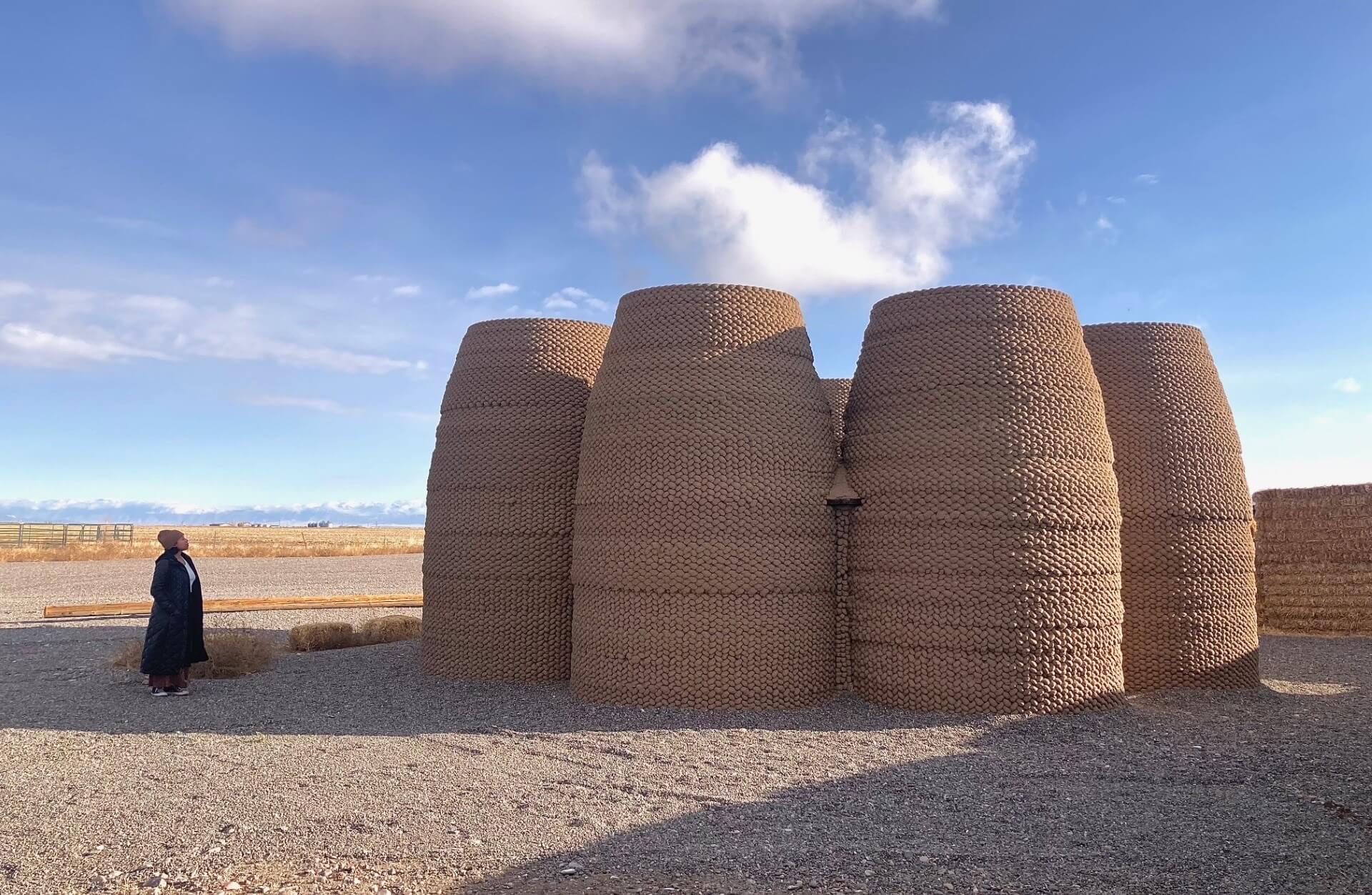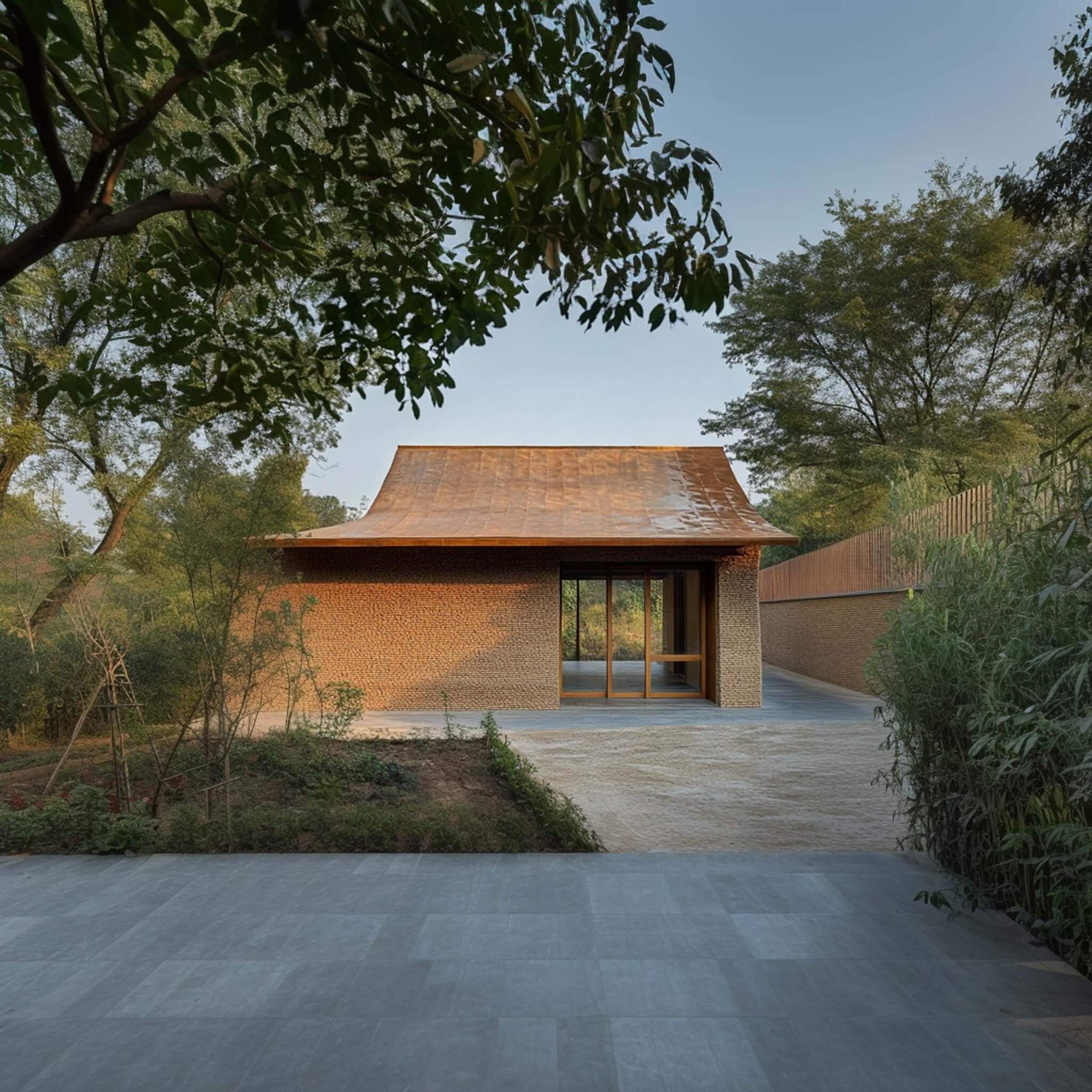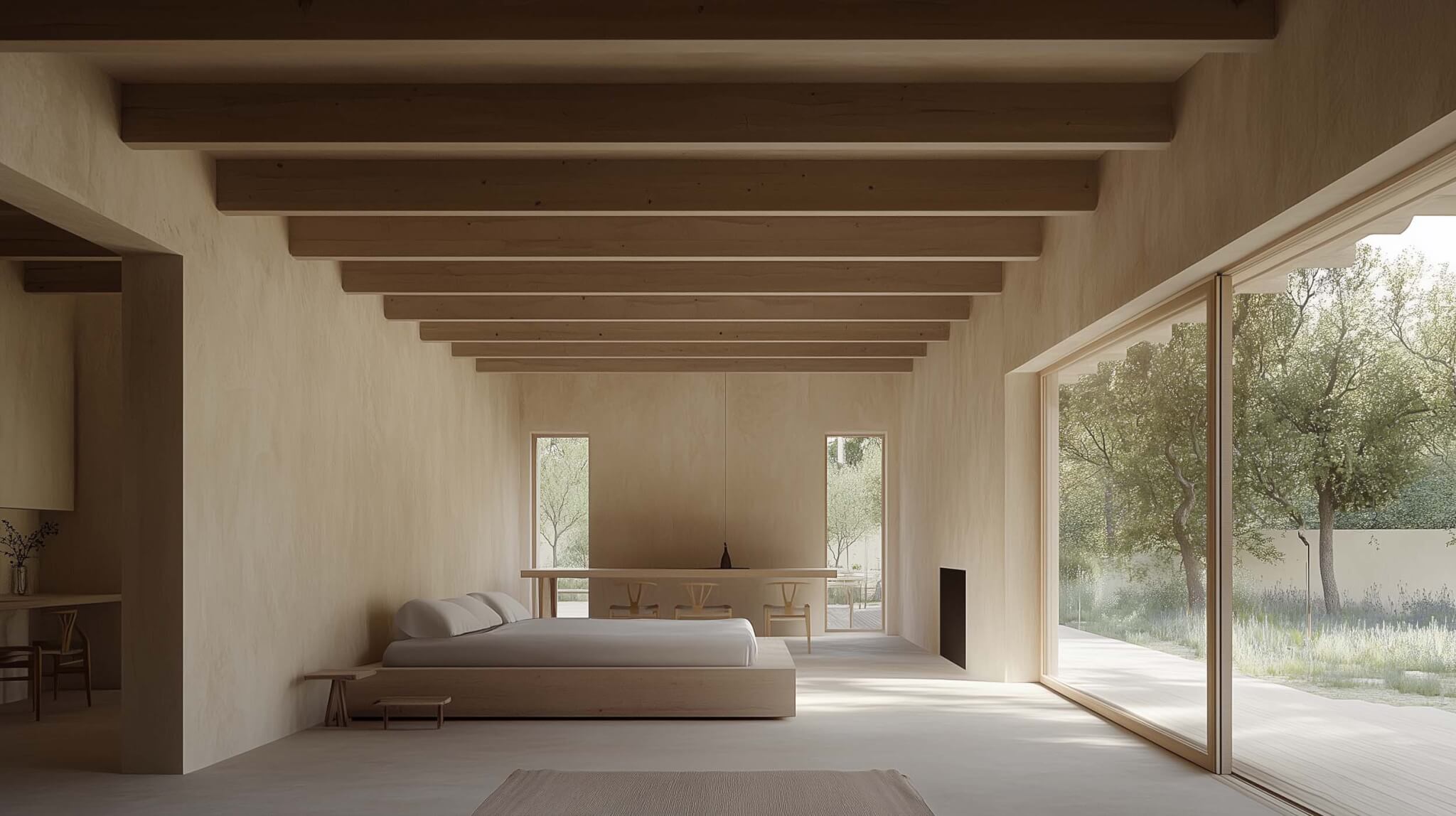For decades, Ronald Rael has been on a quest to spread the gospel of constructing buildings with earth. His ambition is evident across his 2009 book Earth Architecture, his website eartharchitecture.org, his extensive work with Rael San Fratello and Emerging Objects, and his teaching and research at UC Berkeley. Most recently, he has been exploring mobile 3D printing with mud, as seen in an installation for Desert X. A more personal story is on view in Casa Desenterrada/Exhuming Home in Making Home—Smithsonian Design Triennial at Cooper Hewitt, Smithsonian Design Museum. Emerging Objects was also honored this year by Cooper Hewitt with its National Design Award in the Digital Design category. The day after the awards ceremony, Rael stopped by AN’s office to discuss his journey with executive editor Jack Murphy.
Let’s start with Adobe Oasis, your current installation at Desert X. What can you tell us about it?
Adobe Oasis references the oases that are in the Coachella Valley around Palm Springs. I was thinking about creating big and small spaces, and the textures and patterns of the wall are reflections of the bark of palm trees, so there’s a poetic component to it. It also references oases around the world, where earth architecture is often present.
But it’s also part of an ongoing technological experiment about how to build with earth. I’m testing the limitations and boundaries of the robotic system that I currently have at my disposal, so I’m extending the robot’s printing arm to its maximum capacity and pulling it in as close to the robot as possible. I’m exploring how to achieve the wall thicknesses that are needed to build a building and even components like staircases. In many ways it’s not an artwork but more of an architecture experiment.
I’m starting to move further away from the origins of these experiments, which is my family’s property in Colorado, where I have access to materials, equipment, and land. So, Adobe Oasis is also an experiment in mobility, in moving the equipment and looking for material to harvest and use.
The mix is manufactured from clay and sand, but it also has crushed recycled brick and straw. Except for the brick, it is all natural ingredients.
The material that you’re mixing then goes through the nozzle. Does it vary based on the print site? Or is there a consistent recipe?
The beauty of earthen construction is that it doesn’t rely on homogenous material formulations, because we’re drawing from local sources. Sometimes it might have more clay, and sometimes it might have more sand. You can counteract extremes by the introduction of organic material like straw. The wide spectrum of material tolerances is part of the beauty of this robust and ancient form of construction.
One constraint is the pumping system, which can’t accommodate large aggregate sizes, so we sift the dry material. And there are limits as to how dense or liquid the mix is to work with the printer, so we monitor that.
Can you tell me about your current printing rig?
I’ve always believed there are different approaches of printing architecture. One approach is to construct a printer that’s larger than the building itself, which would move on a gantry. For me, I prefer mobility and the idea that we can harvest soils from different places.
My current rig was manufactured by Twente Additive Manufacturing, from Canada. It’s a seven-axis robot mounted to the back of a 25-foot-long trailer. It has a rail, so the robot can move back and forth along that rail, and the robot’s arm can extend 13 feet on each side. It can produce a building-scale structure, but then the trailer can be repositioned and construction can continue.
Working with Virginia San Fratello at Emerging Objects, we developed software for printing over the years; one product that came out of it is the Potterware application, which is now used all over the world to print pottery.
Lately, I’ve been collaborating with Andrew Kudless on printing, so it has been productive to combine my trajectory in earth architecture and technology with his parallel expertise in robotics and fabrication. It feels like a nice moment of bringing these two knowledge bases together to see how we can propel this technology forward.
A lot of the work is developing algorithms for the robot’s movements that can reduce cracking and increase strength. Earth architecture has always been monolithic and thick, and the beauty of robotics is that we can make thinner systems and embed intelligence, like air pockets; other structural systems; or places for insulation, conduit, wiring, and different details for windows and doors.

Can you share about a test print you made last summer on your family’s land in Colorado?
This was testing the largest possible reach of the robot’s arm. The wall itself is serpentine to allow it to be thin, and it’s 10 feet tall, but it’s quite strong. It is also testing labor: There’s a lot of mixing! For most of this project, it was just me. I did have help starting things up, but then everyone left and I was like, “OK, I have to do this.” I was mixing large amounts of earth and getting it into the pump. The robot is controlled by a controller, so you can start and stop it. You can rewind it if there’s a mistake. You can speed it up or slow it down, because sometimes the earth mixture might be wetter and more viscous or drier and more solid. And a person must monitor that there is a consistent bead coming out. There are advanced ways to do this, and more established companies have systems to monitor these aspects, even with automation.
What is a game changer here is cost: Having a concrete-printing company with a full team and expensive, proprietary materials would make this quite an investment. In my case, if you discounted my own labor, it cost something like $400 to make a print that is the size of a very large room.
What kind of foundations or site preparation do you need to do before printing?
Of course, to make a building you need an engineered foundation with stem walls and proper drainage. For most of these experiments, I’m just printing on the ground. The Skylos project has an engineered foundation; there was a whole slab that was meant to supply plumbing for the chambers. But the beauty of the system is that if the ground is not level, or if there’s a need for thinking of a foundation that steps, the robot can adapt to those systems.
In other experiments, I’ve used a SCARA robot that Emerging Objects co-developed with 3D Potter to test large radial structures. The roundness isn’t for any poetic reason, though there are some structural advantages; it’s basically reaching out as far as it can. This incorporates thinking about multicellular construction, because you can relocate the single robot as the previous print is drying. You can also move it vertically; the robot has a print height of just under 8 feet, so it can be moved upwards to print a second “lift.”

The property on your family’s land was also the inspiration for your contribution to Making Home. What does this land mean to you?
My mother’s family has lived in this village for least seven generations, and we’ve lived in this region for thousands of years. And during those centuries we’ve lived in buildings made of mud. Maybe 50 yards from this print is my great-grandfather’s house, which he built out of mud. It’s where I live now, and most houses in the village are made out of adobe.
My father was a builder who built houses out of adobe, but he was also a carpenter, so he fixed roofs and made additions. I am part of a long history here of earth as the primary construction material. There is a lot of traditional knowledge that has been handed down for millennia, but then it started disappearing. Globally standardized building codes and the adoption of new building material technologies pushed aside these traditions, but they often continued in smaller settlements. I was lucky enough to be exposed to this form of construction: Before I went to Columbia GSAPP, I worked with my father on the restoration of a late-19th-century adobe house that was falling into ruins. I call that approach AI, for “ancestral intelligence.” I combine it with another form of AI, “additive intelligence,” so I’m thinking about how these traditional systems can be expanded through additive manufacturing.
It’s an approach that also relates to the geography of the continent: The borderlands between the United States and Mexico are a hybrid place where things come together. It’s often said that the borderlands are places that divide, but actually these are places where things come together, and new products emerge from that overlap.
You’ve also been using artificial intelligence to create images of possible earth architectures, right?
AI image-making technologies are changing so fast. We’re working on how to move from a 3D model to AI-generated image as a form of rendering so there is design control. I think of early AI image generations like going into a casino and playing slot machines. You add some credits, upload a prompt, and decide, “I like this—no, I don’t like that.” Now there’s some control and you can train AIs on image sets. We’re looking at texture, form, and architectural languages to see how they might respond to different contexts.
It’s interesting that we use the word rendering for image production in architecture, as it is related to the finishing of a wall through plastering. We’re exploring clay materials because of our planetary ethos: Most microplastics in our environments come from household latex paints, so we want to create an architecture that instead uses natural clay surfaces, which are inexpensive, nontoxic, sustainable, and have a minuscule carbon footprint. Again, earth is the oldest building material on the planet and has been used to make the oldest buildings on the planet; it’s also the most easily recycled building material, so maybe we can establish that as an ethos.
The first day of printing for Desert X was also the first day of the fires around Los Angeles. There was a tremendous wind in the Coachella Valley because of the Santa Ana winds, which were spurring the flames. But for us, it was useful because it made our print dry quickly. The first 18 inches of material was a constant reminder of how the tragedy unfolded, but also how we could respond with a structure that is fire resistant instead of one that results in the burning of toxic materials that enter the atmosphere, oceans, and ground—and our blood. That’s another purpose of Adobe Oasis: to contemplate the future of construction in fire-prone regions like California and beyond.

How do you move from doing experiments and installations to full building projects? What do you need to be able to deliver inhabitable architecture using this technique?
After the L.A. fires, there has been a lot of interest, but nothing certain yet. There are a few leads that seem promising; many are prompted by the same ethical concerns that I have related to toxicity, fire resistance, and carbon emissions.
More generally, with my Muddy Robots company I’m looking for an organizational structure that wants to promote this method as a game-changing technology. Architectural investments are usually about how cheap and fast you can make something in order to make a profit. 3D printing with earth is novel and important enough that there needs to be a long-term investment to grow this strategy. An ethical approach isn’t typically something that is often done in the real estate development world or even the architectural technology world.
I know others have said this, but there needs to be a slow architecture movement that considers where things come from and where they will go, plus who is living in them. I actually think it is smart to model the direction after these food movements, because there are a lot of parallels between food and architecture—being conscious of where materials come from, what they are made of, and what they do to the planet.
I also think earth architecture should be considered separately from alternative building movements. It is different than Earthships or straw-bale houses, as the tradition represents 10,000 years of building, knowledge, and heritage. It’s not the same thing as repurposing mass-produced waste to make buildings, such as tires, bottles, or agricultural waste.
Beyond items like plumbing and conduit, what is holding back progress for earth architecture today?
Plumbing and conduit are not holding back progress for earth architecture today—the practice is ready to go, and it has been for thousands of years. Robert A. M. Stern was one of my professors in architecture school back in the 1990s. The internet was still new, so there was a lot of conversation among the students about how the internet is going to change architecture. Bob would always say, “It’s just a hole in the wall!” And as reductivist as that was as an answer, I feel the same way about these secondary items. We could come up with interesting ways to make a hole in the wall or to lay conduit, but that’s not the problem. The problem that needs to be solved is how to demonstrate to people who have been distanced from this building technology that it can be a building system that responds to their contemporary lifestyles.

How does earth architecture relate to the history of modern architecture?
There’s an interesting liminal history about modernism and what came before. Nearly all the modernists—Wright, Loos, Schindler, Gaudí—were designing and building buildings made of earth. During World War II, Le Corbusier shut down his office and wrote a pamphlet about building in earth for schools, housing, and factories.
As another example, Rudolph Schindler traveled across the country to work for Frank Lloyd Wright in Los Angeles. He stopped in Taos and fell in love with adobe architecture and eventually designed an adobe house for a doctor there; however, it was never built. But then in L.A., he was working on the Ennis Brown House for Wright and used the dirt of the site with a bit of cement to make the textile blocks. It is often thought that the Ennis House is influenced by Mayan architecture, but the references are actually from the pueblos of New Mexico. Ultimately, the modernists became more well known for their advancements and innovations that fell largely on the side of industrial materials, but nevertheless, they were influenced heavily by the earthen building traditions of the past and crossed a threshold between craft traditions and industrial processes.
I believe we’re in that threshold moment again, where fabrication has matured enough to the point that new forms of automation are going to be embraced by architects. We’re in an important place in architectural history, and I believe that new case studies can point the way between modernity and whatever happens next. That’s exciting.
We’re also in a health-conscious moment, so it makes sense that we should be aware of all the items that make up our buildings.
I’ve been writing a bit about the wall section of a typical single-family house. Think of the number of materials, the number of companies represented in those materials, and the number of tools and tool companies that are used to install those materials. Given all the products, this is a fairly specialized form of construction. Within those 8 inches or so of wall section, so many companies are competing to secure real estate within the wall to sell wallboards, insulation, screws, coatings, vapor barriers, and so much more. The building section is a capitalist battleground!
In earth buildings, there are fewer materials, maybe just a handful. Again, it’s like healthy food. The author Michael Pollan has advised not to eat anything that has more than five ingredients or items that your grandmother can’t pronounce. I think that’s a good rule for the architecture of the future.
Ronald Rael, a 3D-printing pioneer in earthen construction, is a cofounder of Rael San Fratello and Emerging Objects and a founder of Muddy Robots, among other initiatives. He is also the Eva Li Memorial Chair in Architecture in the Department of Architecture in the College of Environmental Design at UC Berkeley.
→ Continue reading at The Architect's Newspaper
